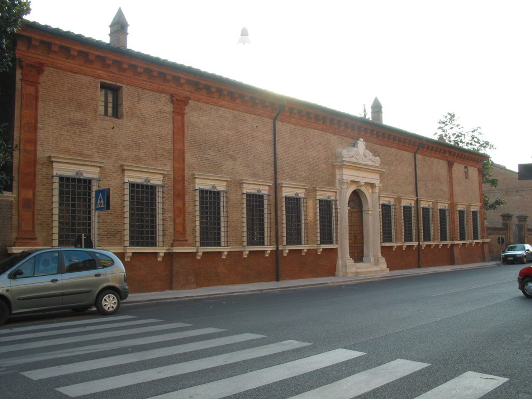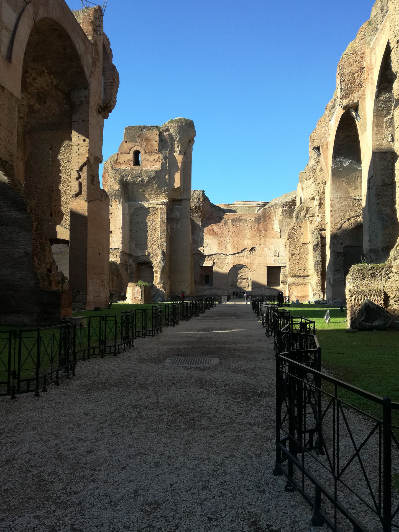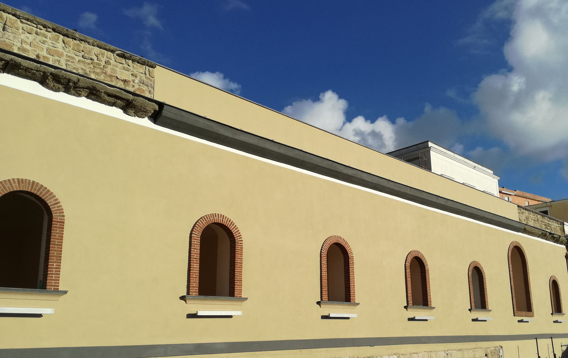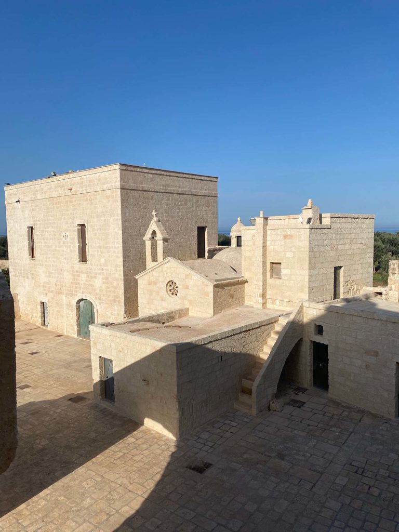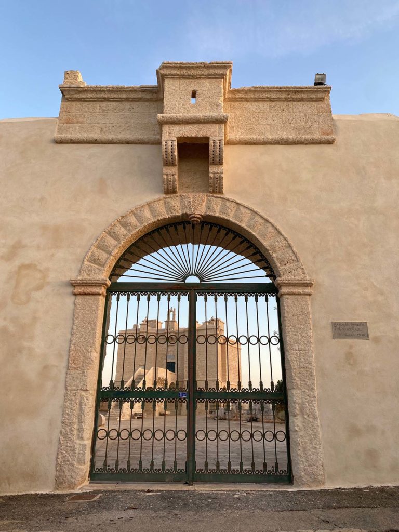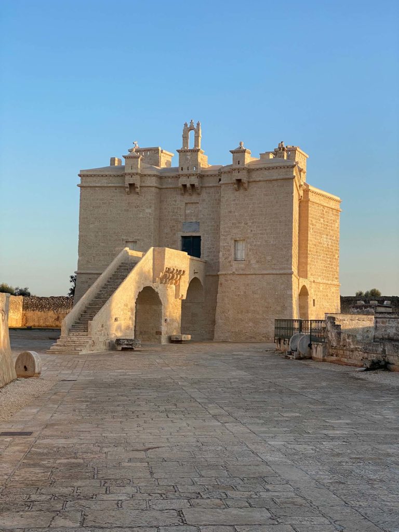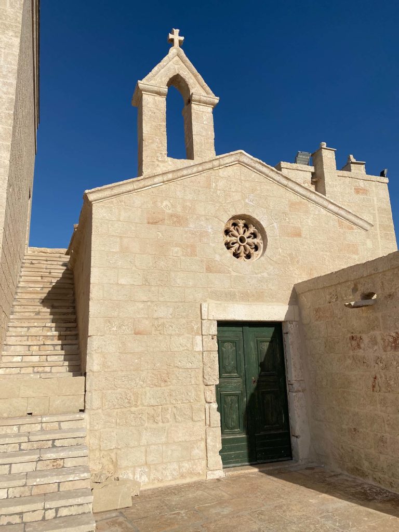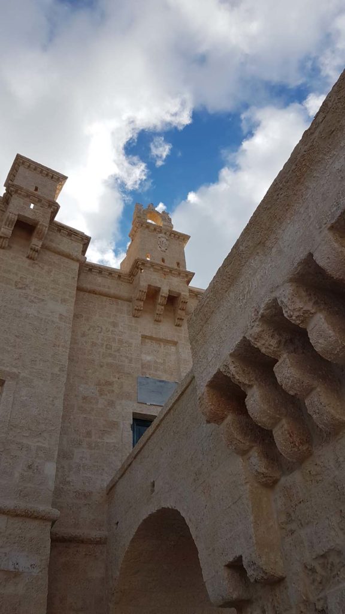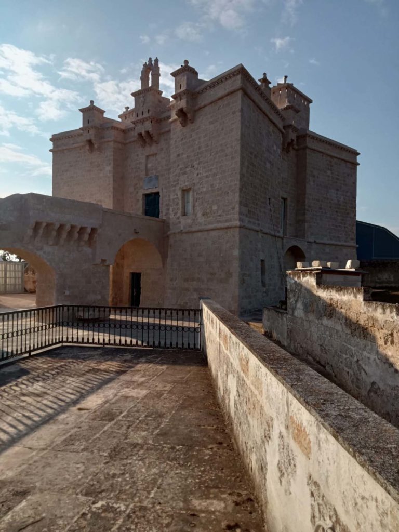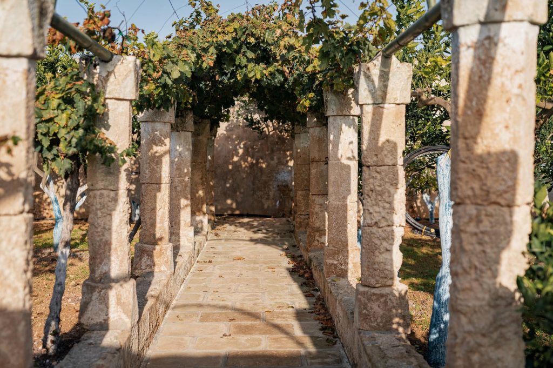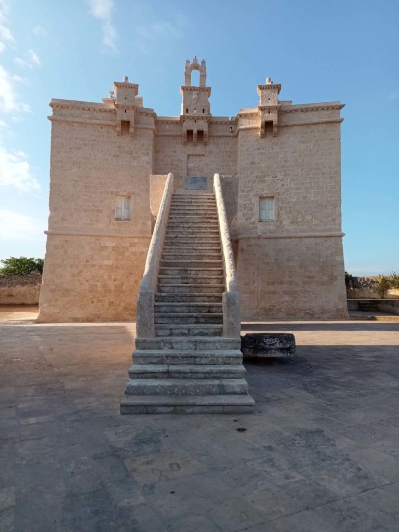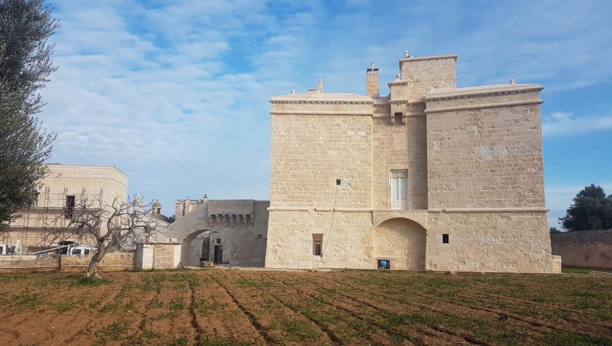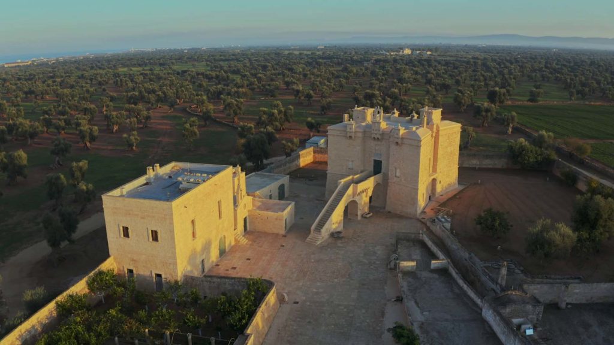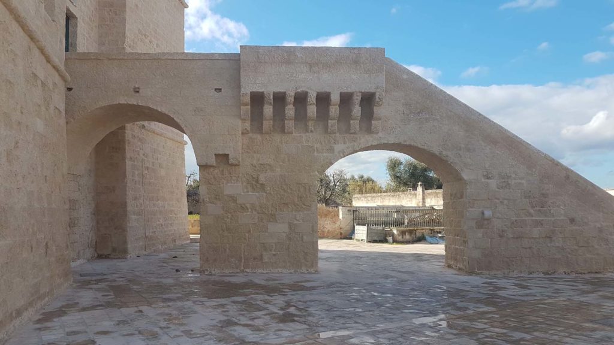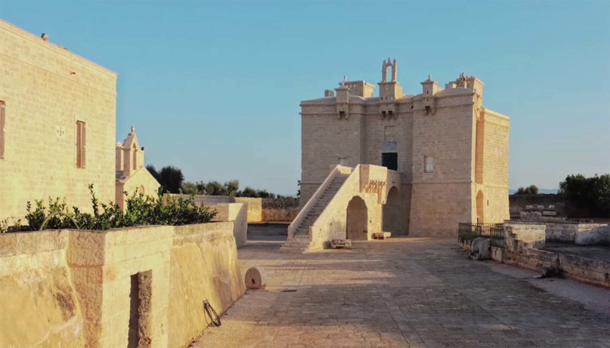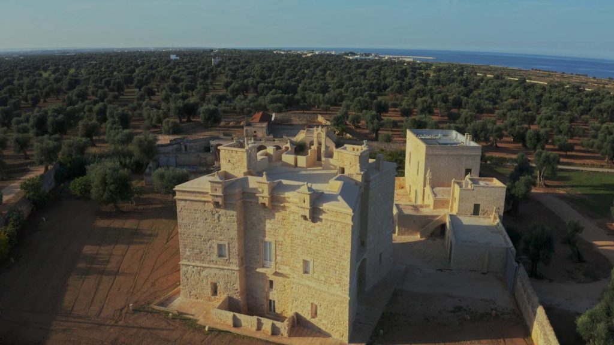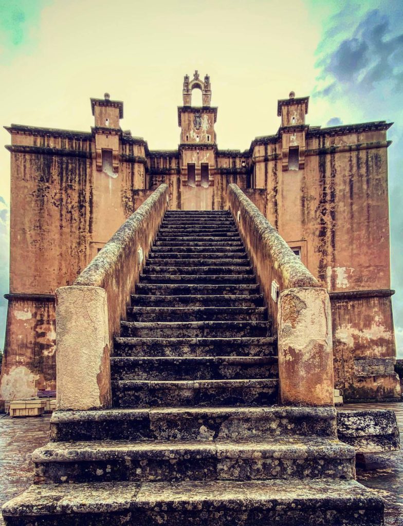Masseria Pettolecchia - Fasano (BR)
The name Pettolecchia, from the Latin word "bettola," meaning the refuge used by the ancient Romans as refreshment while traveling along the roads of the Empire, is evidence of the Roman presence in the lands of Egnatia. The tower of Pettolecchia was, therefore, certainly exploited for its strategic location along one of the most important roadways connecting Rome to Brindisi. With the fall of the Roman Empire, the lands of Egnatia were almost completely abandoned in favor of more hidden places where they could defend themselves from the invasions of the Goths, only to repopulate and flourish again with the advent of the Normans and Frederician rule. New and later evidence of Pettolecchia dates back to the first half of the 1400s, in particular to 1450, the year in which the fortress tower was built by the Marquis Palmieri of Monopoli, who used it as a refuge from the invasion of the Turks and owned it until 1962, when the Masseria was sold to the Jesuit order.
To the first nucleus consisting of the tower new buildings and new additions were added from the 16th and 17th centuries, which helped to define the current layout of the Masseria complex, achieving a perfect integration between the needs of a defensive nature and the needs related to the production activity and the function also of housing. From an architectural point of view, the Masseria Pettolecchia complex consists of the aggregation of several buildings around a central courtyard. The undisputed protagonist of the entire complex is the Tower for its architectural merit, its historical relevance, and its privileged and scenic position, in axis with the entrance portal.
The interior rooms are on two levels: each of the two floors has a single central vaulted room and service rooms at the four bastions. The restoration project, which covers the entire complex, aims to create a center for cultural activities to serve tourism that can host events and initiatives.
The first phase of the restoration was aimed at functionally adapting the existing buildings, especially the tower, the small palace and the hypogeum, providing them with sanitary facilities suitable for the new functions and the necessary vertical connections, which would make the structures accessible to all floors and to any user. Important was the construction of a new elevator shaft and an internal stairwell that would allow access to the second floor, previously accessible only by an external staircase. All interventions were made possible by taking advantage of the presence of niches in the thickness of the exterior walls, without altering the elevations or volumetric relationships between the various buildings.
