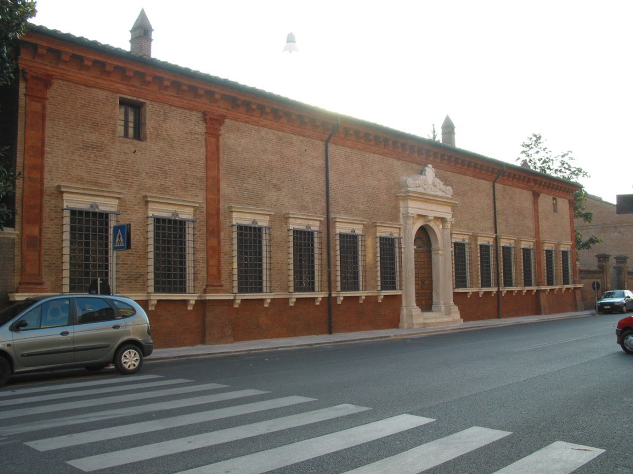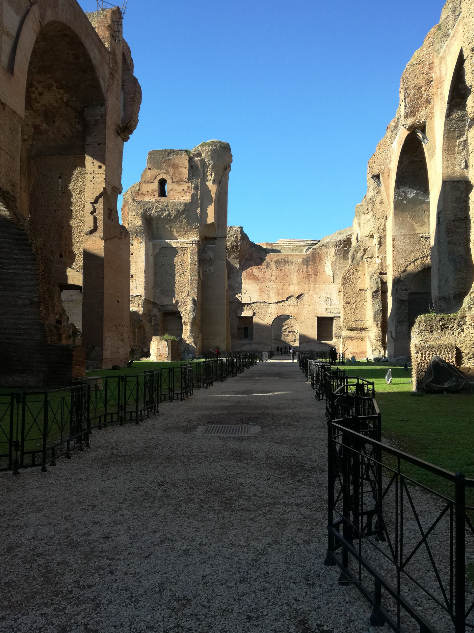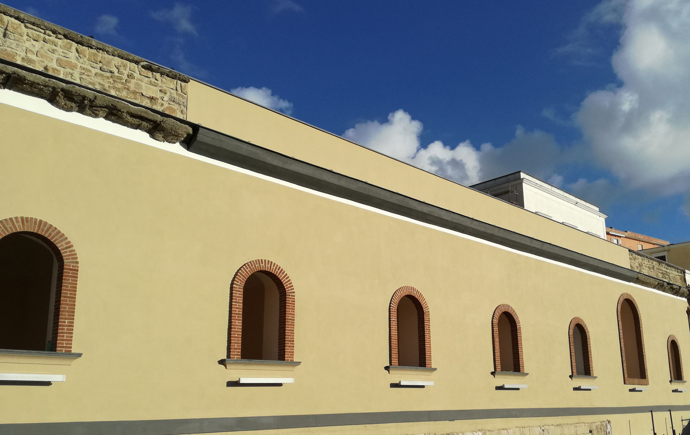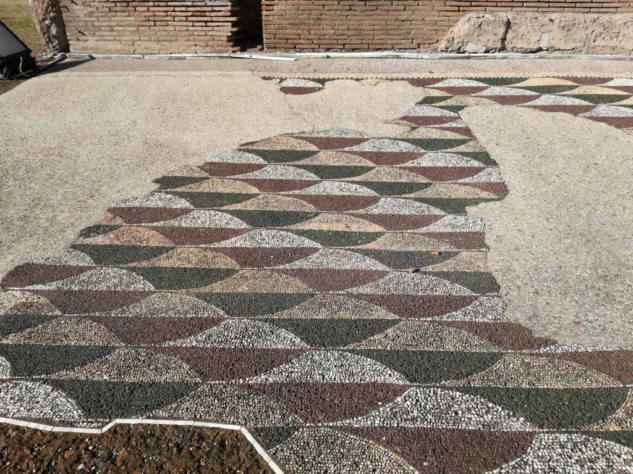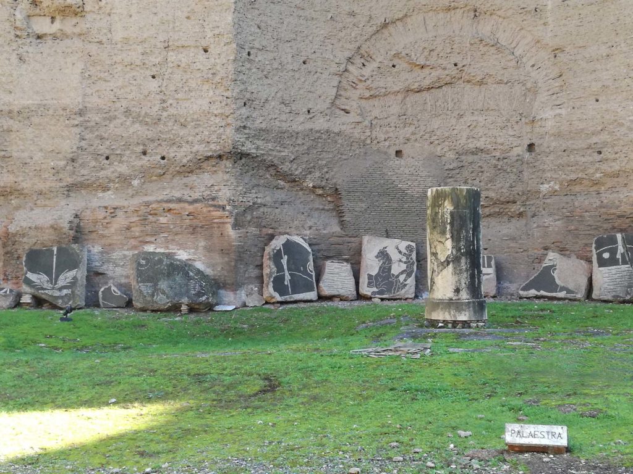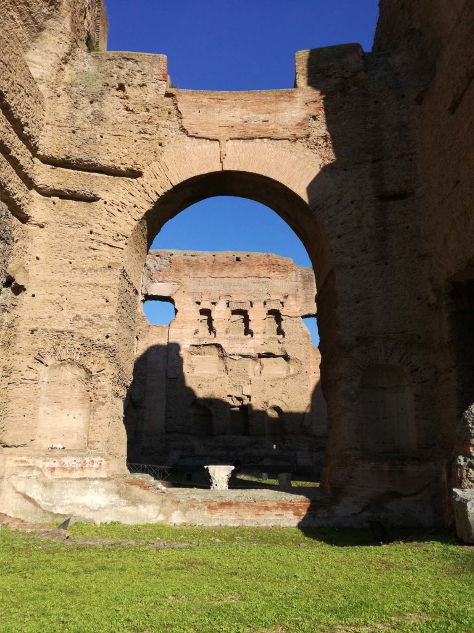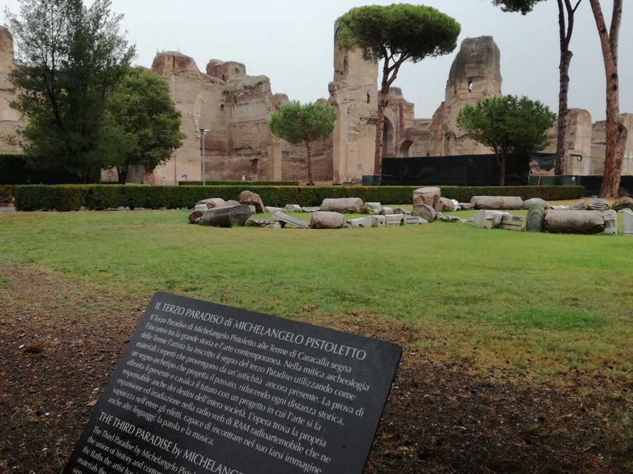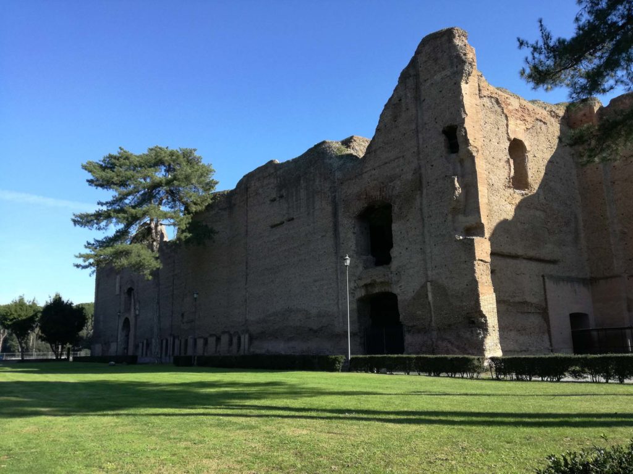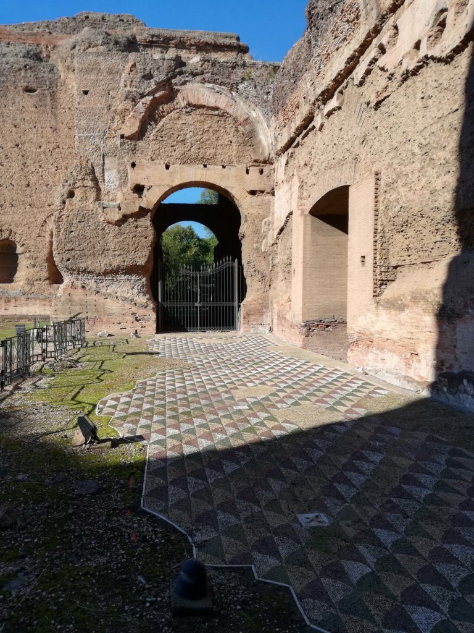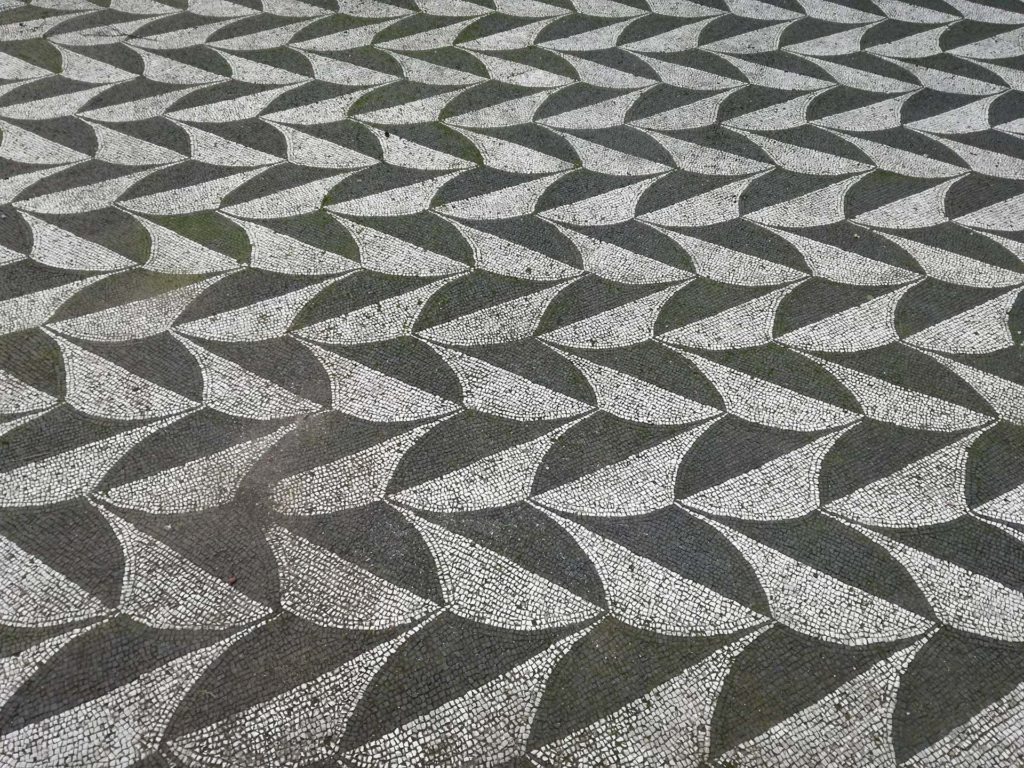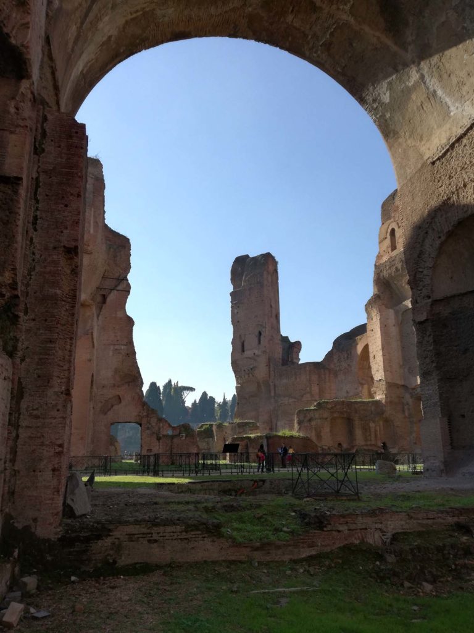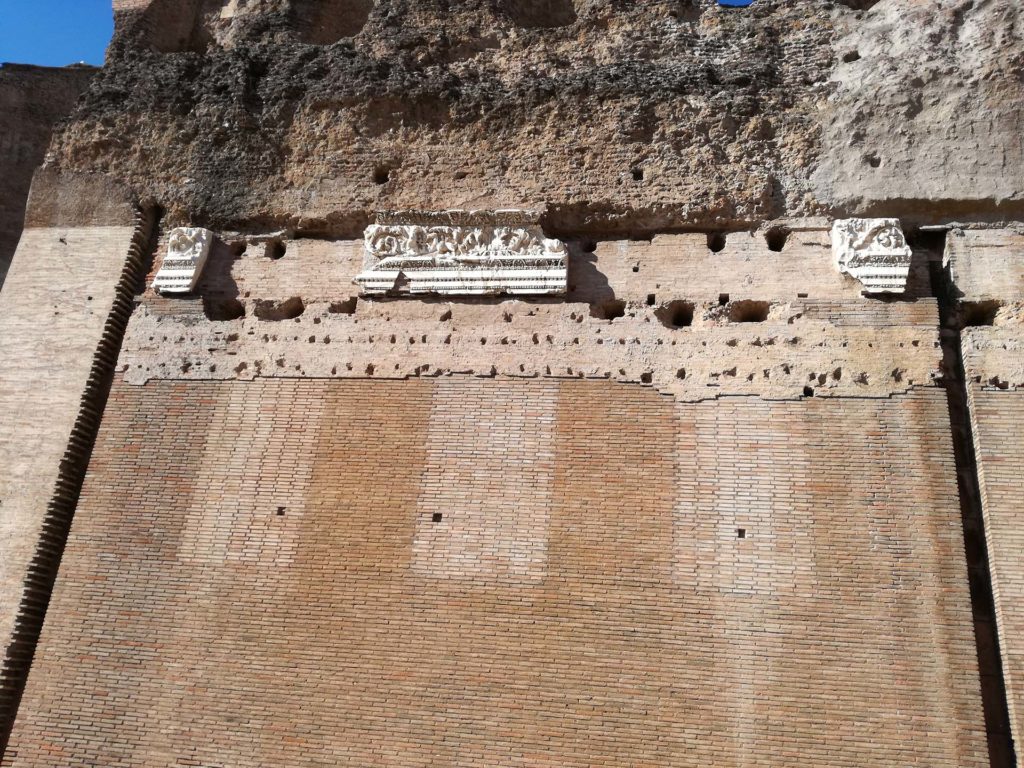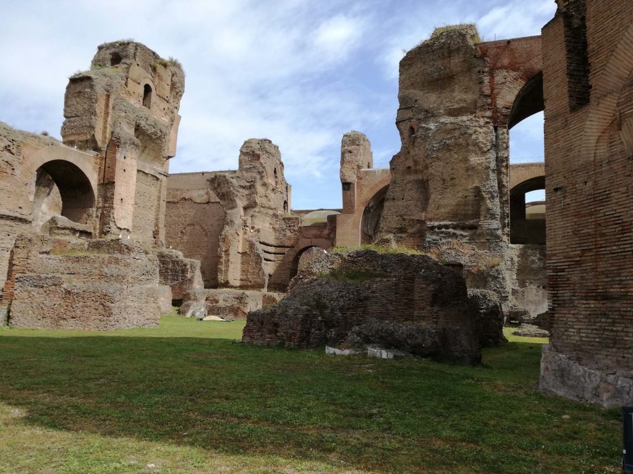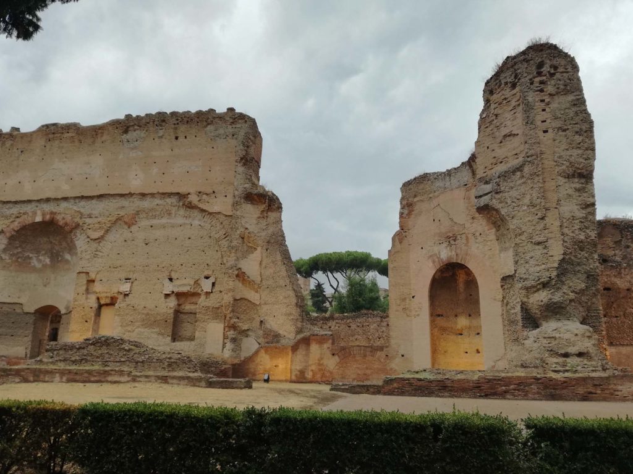Terme di Caracalla - Rome
The Baths of Caracalla constitute one of the greatest examples of imperial baths in Rome. They were built by the emperor on the Little Aventine between 212 and 216 CE in an area adjacent to the initial stretch of the Appian Way. The plan of the complex is inspired by the model of Trajan's elegant baths on the Esquiline, consisting of a vast quadrangular enclosure used for services enclosing a garden and a central body in which the changing rooms, bathing rooms and gymnasiums are located. The outer enclosure, at the northeastern façade, was preceded by a portico, of which very few remains are preserved, behind which opened a series of concamations arranged on two floors to support the embankment on which the complex stood.
The entire front of the enclosure was used for commercial purposes and was open to the outside. In the center of the northeast facade there was probably a monumental entrance with a staircase for visitors to access the garden level. On the two smaller sides of the enclosure, northwest and southeast, there are two symmetrical exedras containing a large apsidal hall.
In addition, there was a porticoed and elevated walkway leaning against the enclosure on the inner side. The space between the enclosure and the central body was occupied, as it still is today, by large green areas comprising a long xystus (walkway covered probably by a pergola); whereas, the central body has a rectangular plan that echoes that of the other imperial baths. Access was through four doors on the northeast side: two led into the porticoes that flanked the large pool on the short sides; two other openings to the outside, presumably the main entrances, led into the large vestibules from which there was direct access to the changing rooms.
The two large gymnasiums, placed symmetrically along the short sides and accessible from both the vestibules and the locker rooms, have a central courtyard originally enclosed on three sides by a portico with ancient yellow columns and a vaulted roof. The opposite side of the gymnasiums from the vestibules led to a sequence of heated rooms. At the end of the sequence was the majestic calidarium, having a circular floor plan and a diameter of 34 meters, with multiple pools, covered by a dome supported by 8 mighty pillars, which protruded from the central body of the complex to allow the greatest amount of sunlight to penetrate inside.
The interventions carried out involved the maintenance of the Monumental Complex of the Baths of Caracalla through a series of scheduled works aimed at cleaning, protecting the decorum and maintaining the public areas.
