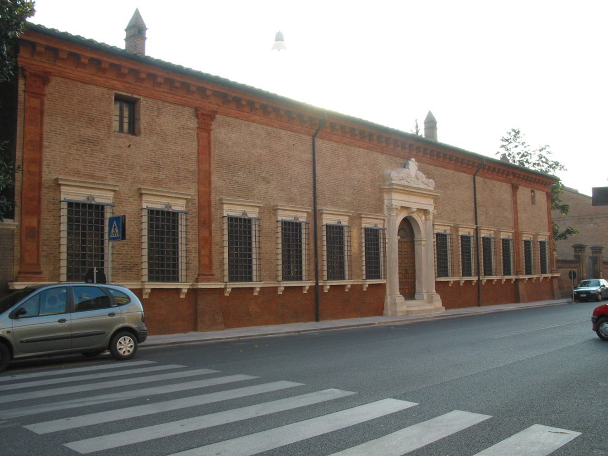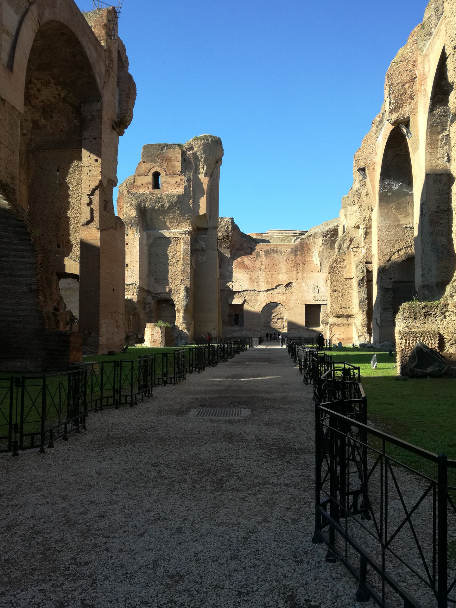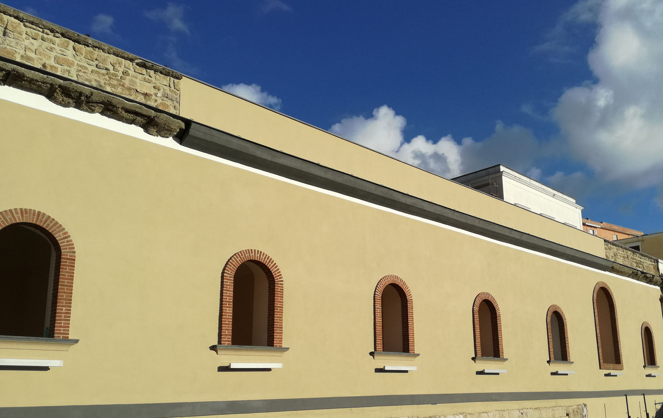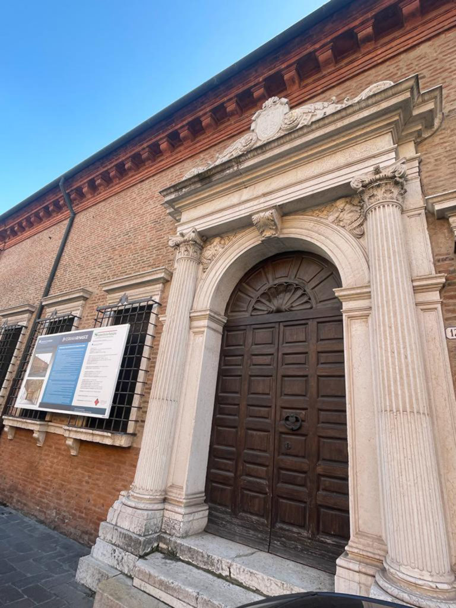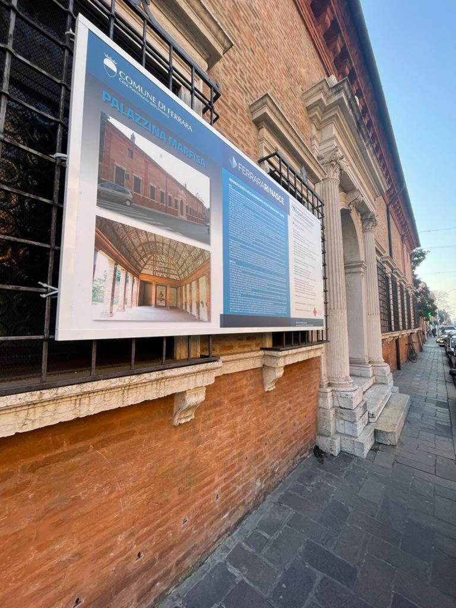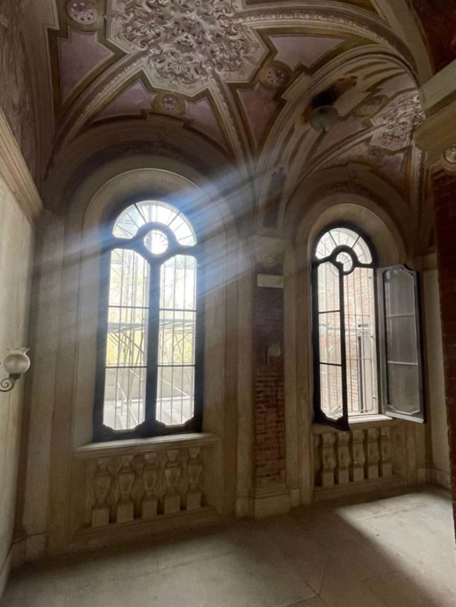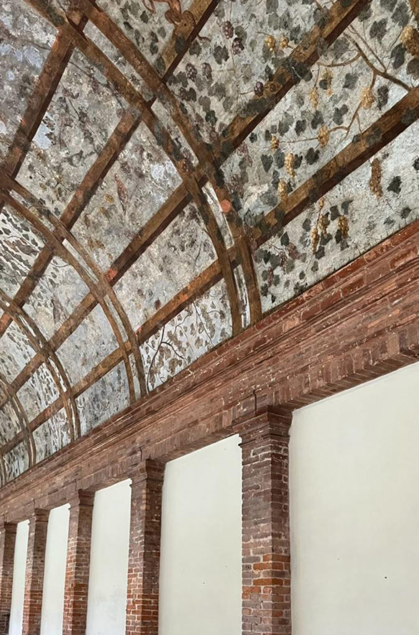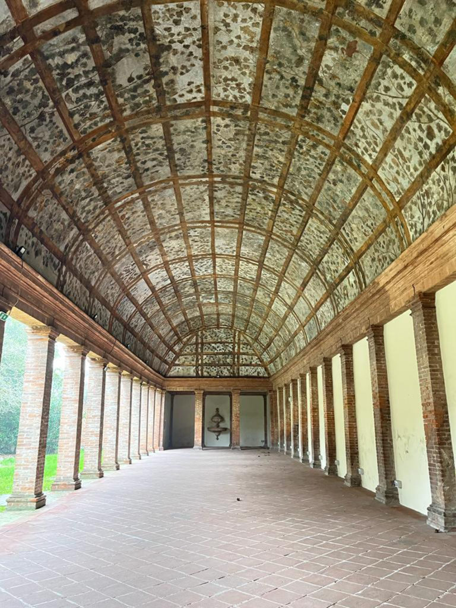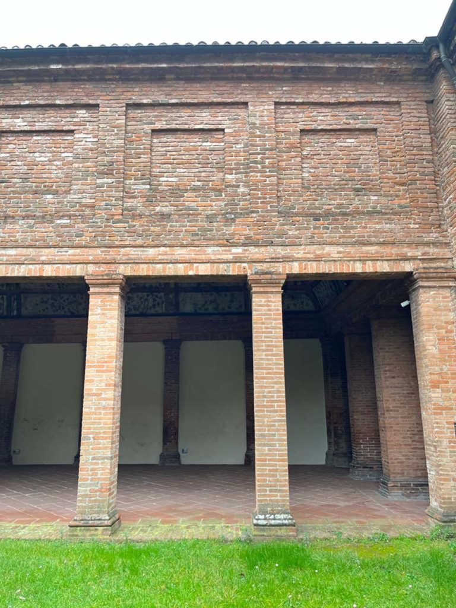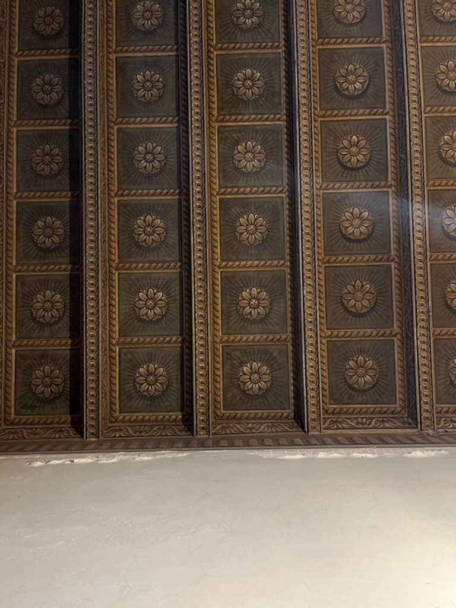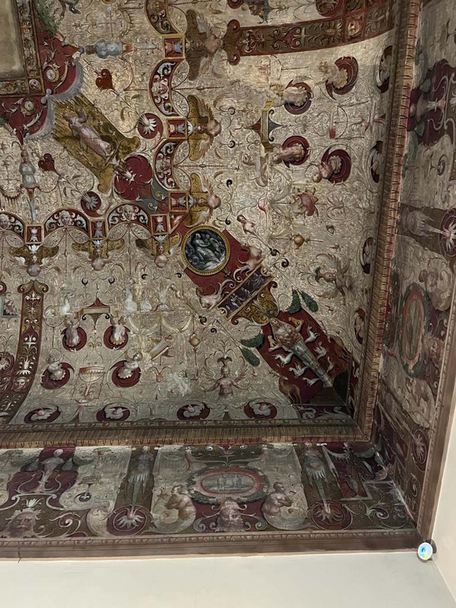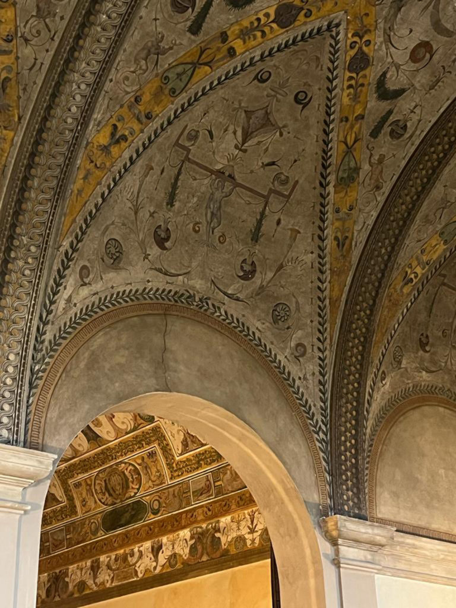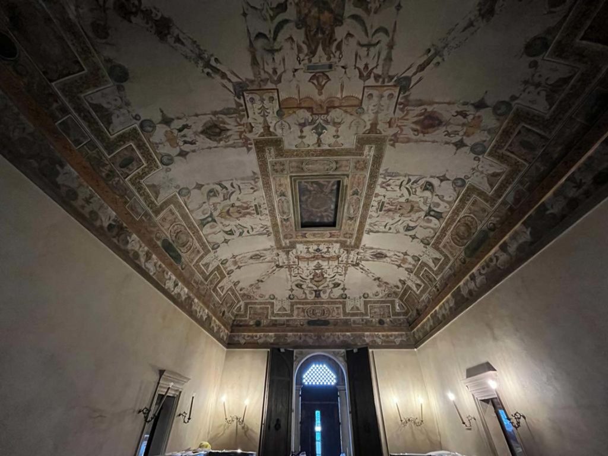Marfisa Palace and loggia degli aranci - Ferrara
The Palazzina di Marfisa D'Este was part of a much larger complex connected functionally with Palazzo Bonacossi purchased by Francesco D'Este in 1572, was built around 1559 and Francesco D'Este was the patron of the complex of buildings, known as "Casini di San Silvestro". Marfisa, daughter of Francesco, inherited it from her father and lived there with her husband Alderano Cybo until her death in 1608. Upon his death, the Palazzina became the seat of the administrator of the property that the Cybo had in Ferrara until, in the middle of the eighteenth century, it was rented and used continuously for improper uses thus starting a process of
degradation that lasted until the early '900. The building is on the ground floor, mezzanine floor and attic and consists of a load-bearing structure in masonry, wooden floors with vaulted ceilings and roof in wooden warp composed of main beams and rafters, on which are placed the terracotta tiles to form the surface of the mantle in tiles. The Ground Floor is used as a museum that develops on a path that crosses eight exhibition halls. The Mezzanine Floor, present on the two short sides of the building and reachable through two small staircases, hosts, on the South East side, what until not many years ago was the caretaker’s apartment. The Attic Floor consists of two large rooms, connected by a raised corridor, overlooking the vaults to cover the floor below. Inside the large garden that houses the Palazzina there is another building, consisting of an open loggia on the side that looks precisely towards the park, and a single closed environment called "Sala Grotta". The Loggia is made up of pilasters and pilasters in masonry and barrel vault in reed and decorated. The "Sala Grotta" is covered by a coffered ceiling of particular artistic historical value and a perimeter fascione decorated with hunting scenes.
The interventions planned for the Palazzina concern: the restoration and restoration of the floors sown to the Venetian present in the exhibition rooms and the ticket office, as well as the cleaning of the vaulted ceilings in decorated arella. The renovation of the bathrooms located on the ground floor, thus optimizing the interior spaces. Interventions on fixtures preserving their own color and carrying out a slight cleaning and small grouting. In addition, for the external elevations is planned the restoration of the wall face. The interventions planned for the Loggia degli Aranci concern: the reconstruction and restoration of the plastered wall with subsequent painting and the consolidation of the vaulted ceiling. The works also concern the exterior and aim at a restoration of the garden on the basis of the Opera del Savonuzzi both as a design and arrangement of the trees. Finally, will be performed plant works through the installation of a mechanical system of summer/ winter air conditioning, a water system - sanitary and an electrical system both internal and external.
