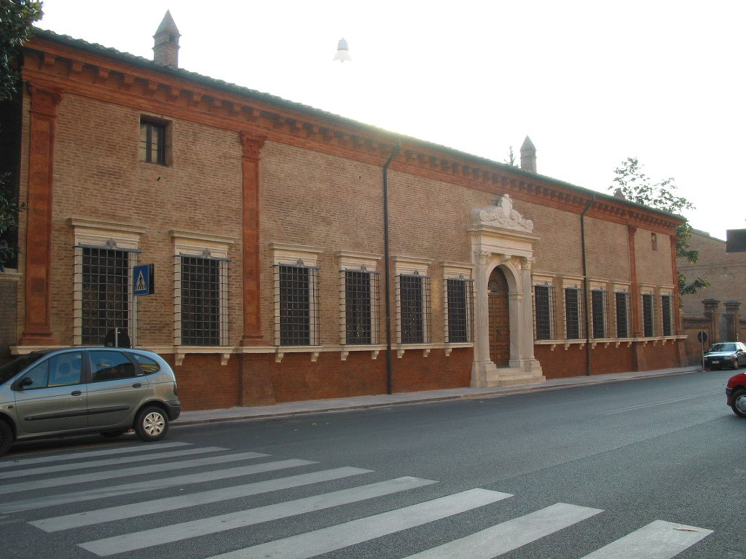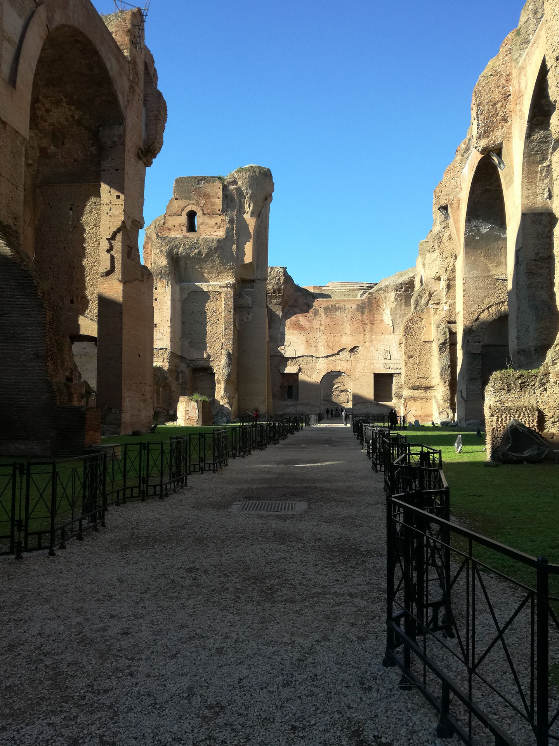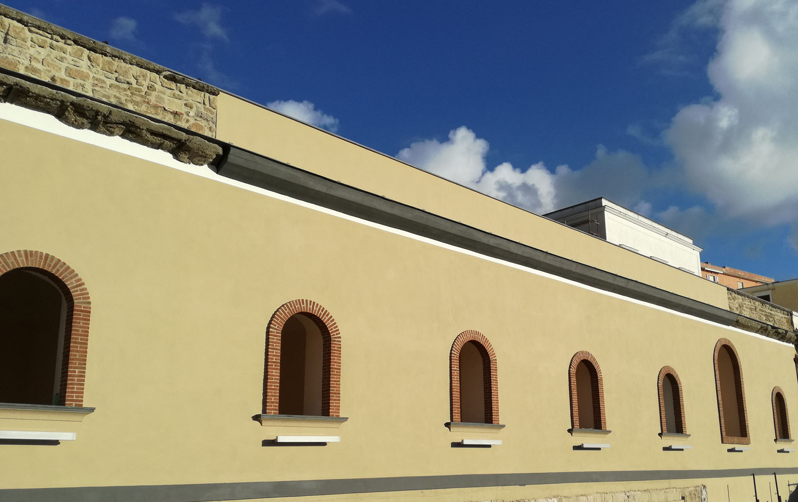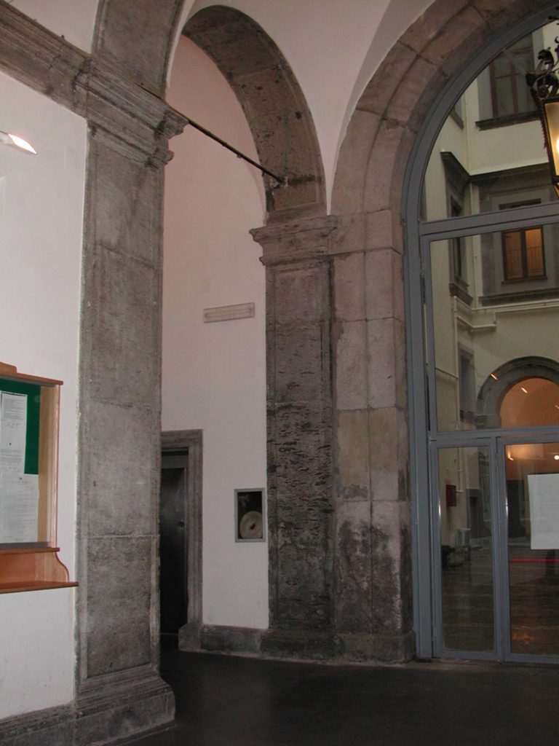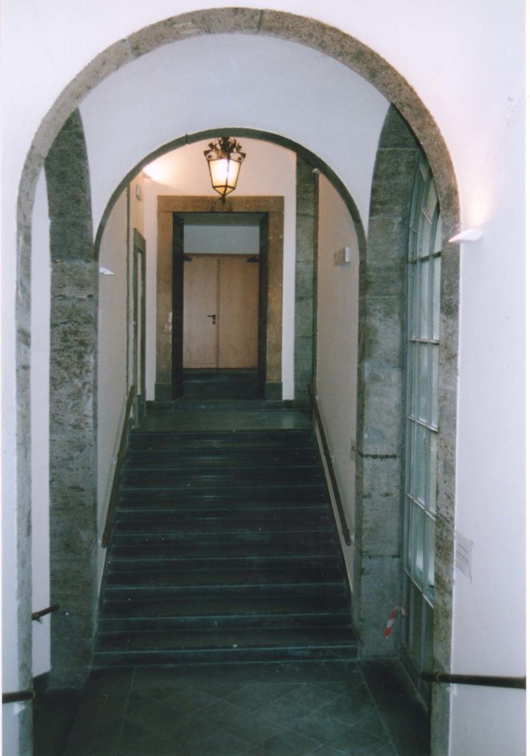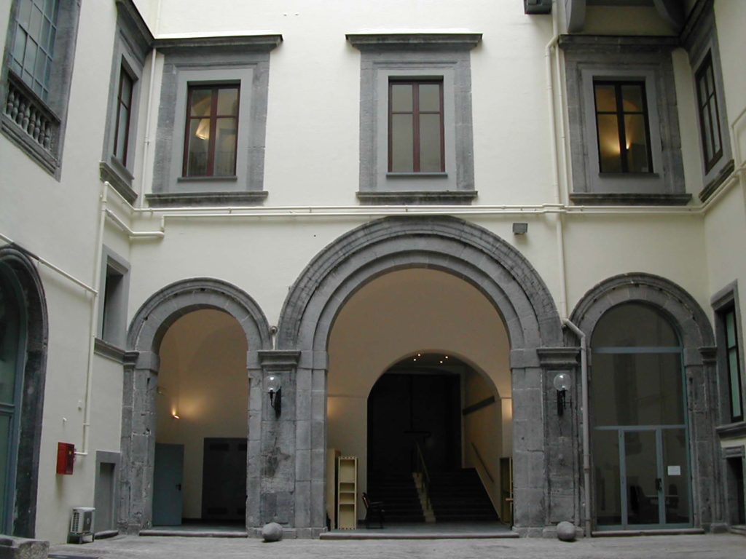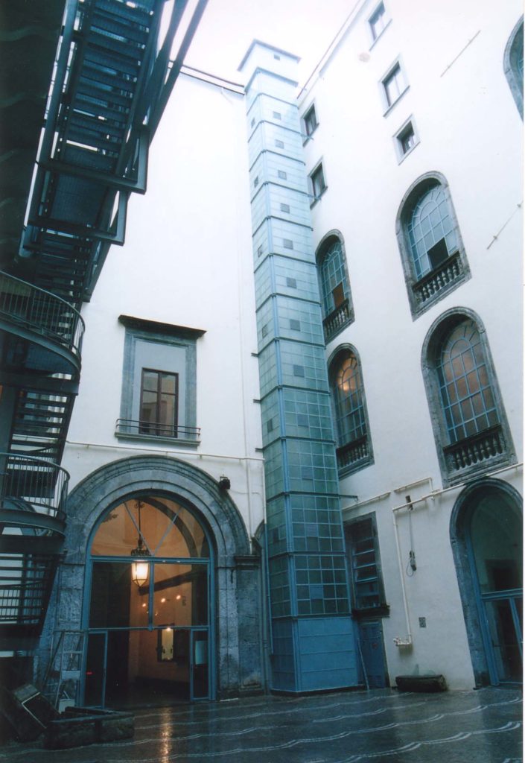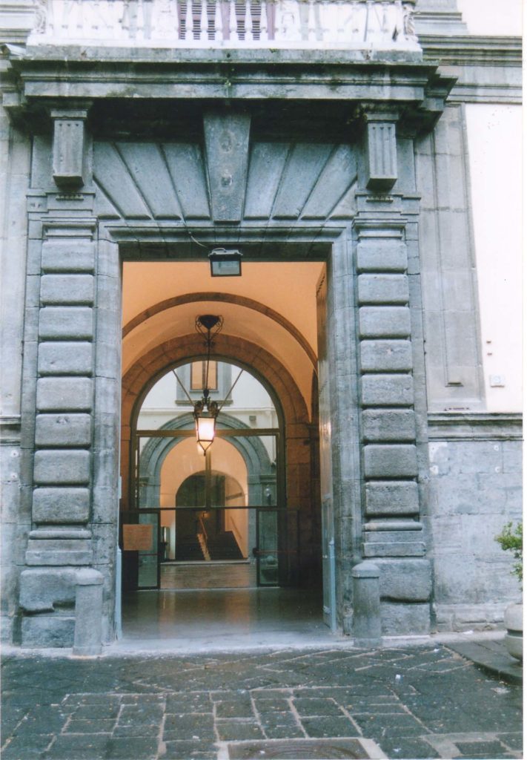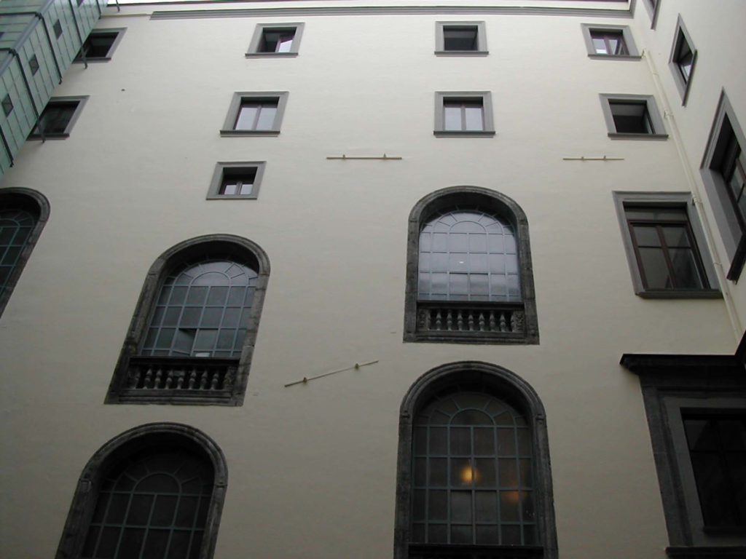Giusso Palace - Naples
In Piazza San Giovanni Maggiore was erected a noble house that also included a citrus grove overlooking the sea, in which lived Conzalo Fernandes de Cordoba, viceroy of Naples who sold the cottage in 1546 to the Marquis of Grottola, Alfonso Sanchez, a member of the viceroyalty, who entrusted himself to the sculptor and architect Giovanni da Nola for the design of the new palace.
The construction of the palace began in 1549 and ended only a few decades later, thanks to the work of his son of the same name, treasurer of the Kingdom. In 1645 the building passed to the family of Cardinal Filomarino who completed the palace definitively, redoing the piperno door and demolishing the huts in the immediate surroundings. The property remained in this noble family until 1820. The sacking of the Lazzars in 1799 destroyed the ancient interior ornaments. During the Bourbon counter-revolution, the palace was invaded and the owners were slaughtered inside the building that was later set on fire, forcing the new owners to a large rearrangement. In the vault of the hall on the first floor (piano nobile) was executed by Giuseppe Cammarano a fresco depicting "Hercules at the crossroads".
In the following years, the Palace remained uninhabited until, after a short change of ownership, in 1828 it was ceded to the banker Luigi Giusso who made it the seat of his bank. It was Giusso who carried out impressive internal and external restoration works, testified by the commemorative plaque affixed today in the inner courtyard of the palace. In 1931 the Royal Oriental Institute rented a large part of the premises and in 1935 the entire building managed by Senator Alberto Geremicca was purchased with the approval of the Ministry. Since then, Palazzo Giusso became the historical seat of the Oriental University.
Currently, the building is divided into two floors plus a mezzanine and the ground floor. The courtyard is set like a typical courtyard of a Neapolitan noble palace: the arches are straight on pillars covered with piperno carved moldings; In addition, there is a well of a certain grandeur, which could be accessed from a ladder of considerable invoice. It is part of the property of Palazzo Giusso also the historic cedar of Lebanon in the center of the square in front of the building.
The works concerned the executive design and execution of restoration work, functional recovery, adaptation to the safety and plant-fire regulations of the building.
