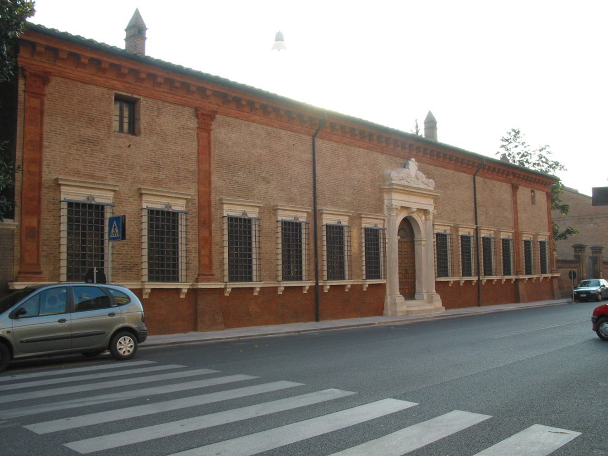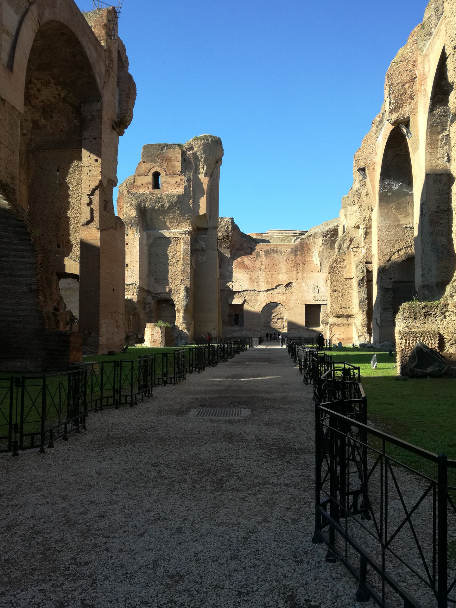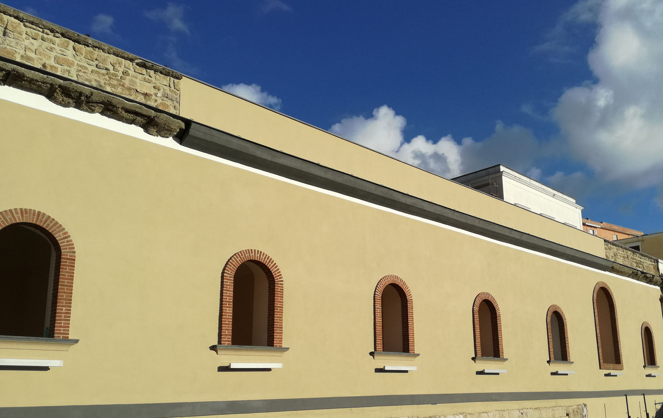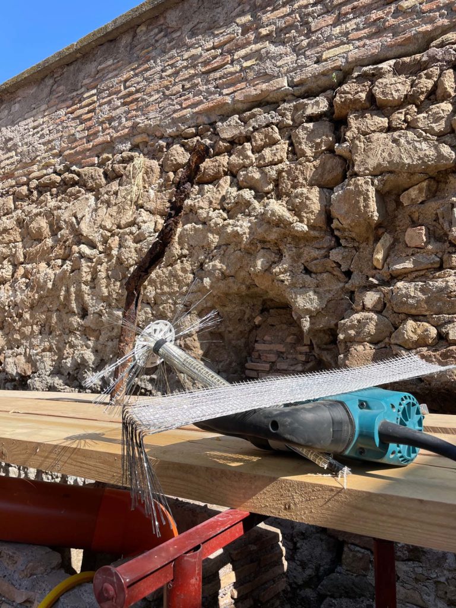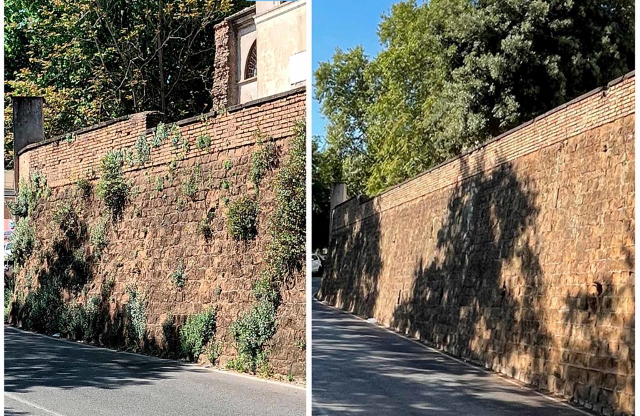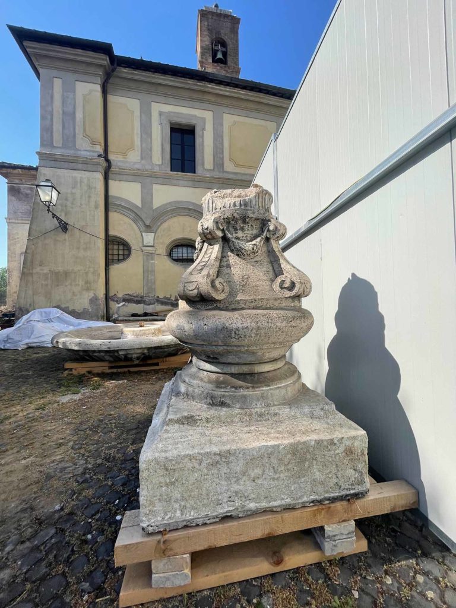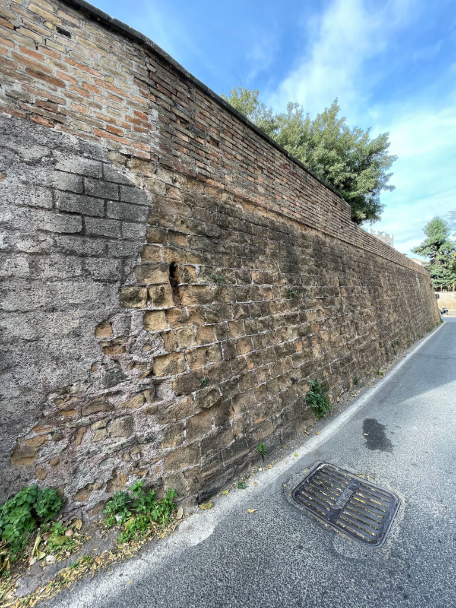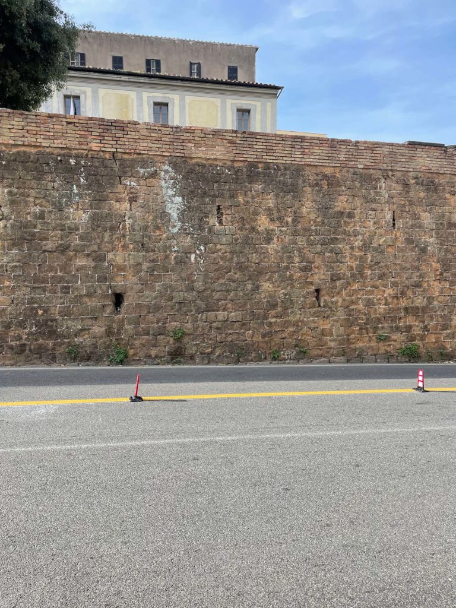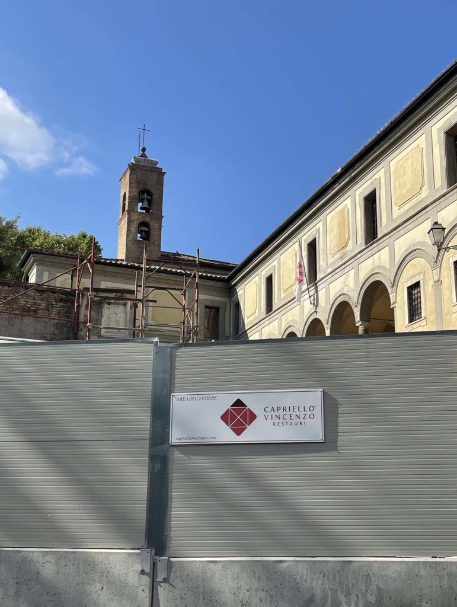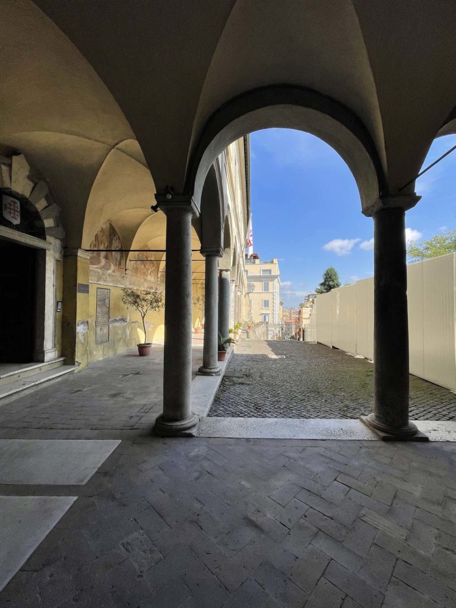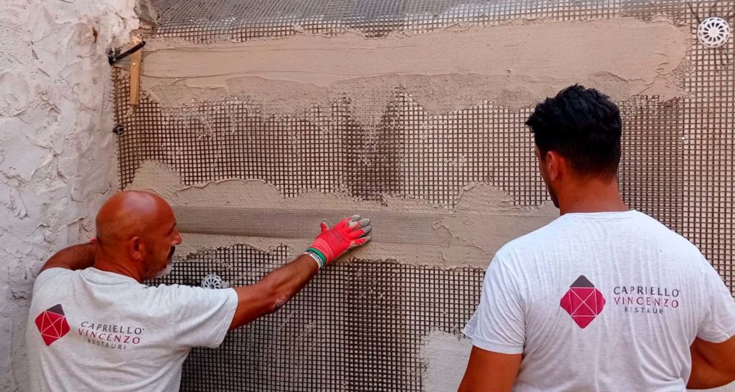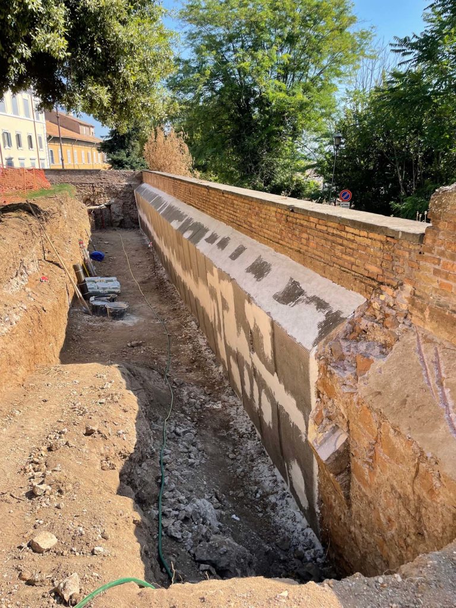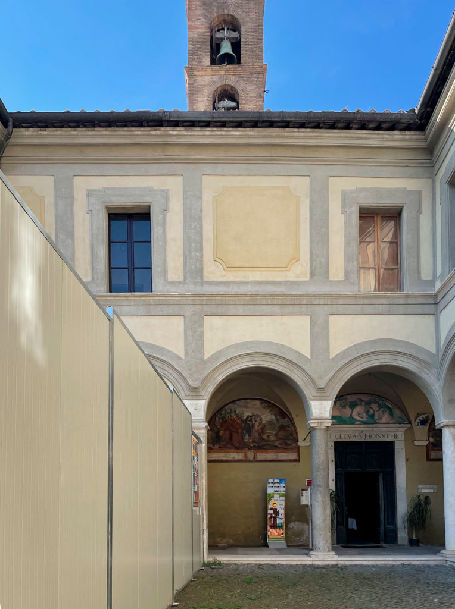Church and Convent of Sant'Onofrio al Gianicolo - Rome
The church of Sant'Onofrio al Gianicolo was founded beginning in 1439 and located at the top of the Sant'Onofrio salita. Its present appearance is due to the interventions that followed until the late 16th century. The church is preceded by a grassy churchyard enclosed on two sides by a small Renaissance portico decorated in the early 1600s by Domenichino and, on the right, by the 17th-century Chapel of Our Lady of the Rosary, whose Baroque facade is adorned with Sibyls attributed to Agostino Tassi or Giovanni Baglioni.
In the center of the churchyard is a fountain made with elements from the destroyed fountain in Piazza Giudia and replaced with copies when the latter was reassembled in Piazza delle Cinque Scole. Renaissance in appearance with Gothic references, the church has a single nave with a cross vault and five side chapels. Its interior was enriched over time by great masters: the altarpiece with the Madonna of Loreto attributed to Agostino Carracci, the Annunciation by Antoniazzo Romano and the frescoes in the apse, designed by Pinturicchio and Baldassarre Peruzzi. Attached to the church is the Convent with its splendid 15th-century cloister, whose portico features a series of lunettes frescoed on the occasion of the 1600 Jubilee with stories of St. Onofrio by Cavalier d'Arpino.
Inextricably linked to the place is the memory of Torquato Tasso: in fact, from the cloister there is access to the rooms where the great poet and writer stayed. The small museum dedicated to him collects manuscripts and ancient editions of his works. The artifact subject to intervention runs along the embankment along the steps leading to the church of Sant'Onofrio al Gianicolo, then continues in Piazza di Sant'Onofrio and finally continues along Passeggiata del Gianicolo, for a total length of about 110 m. The wall containing the embankment of the St. Onofrio complex can be divided into three main sections. The west elevation, bordering the steps leading to the complex, has a length of about 13.00 m and a variable height, with a maximum of 5.30 m.
The north elevation, located in P.zza S. Onofrio, has a length of 11.00 m and a maximum height of about 5.50 m. Finally, the east elevation, bordered by Gianicolo Promenade, consists of three sections with lengths of 33.00 m (maximum height of 5.50 m), 26.00 m (maximum height of 2.90 m) and 25.00 (maximum height of 2.75 m), respectively. The planned interventions include structural reinforcement and securing of the retaining wall by installing tie rods and plating the inner face, redoing drainage, restoration of the wall face facing the street and square, and restoration of the garden fountain.
