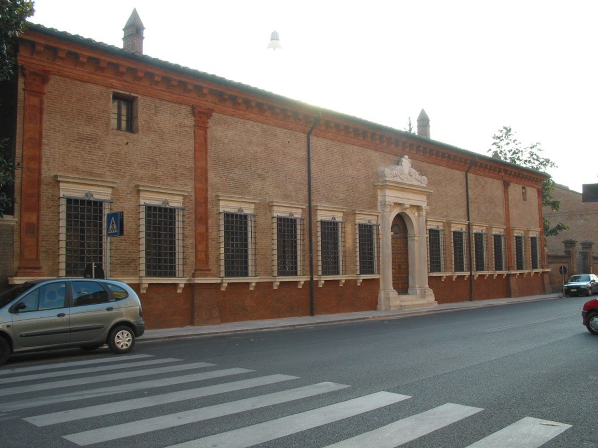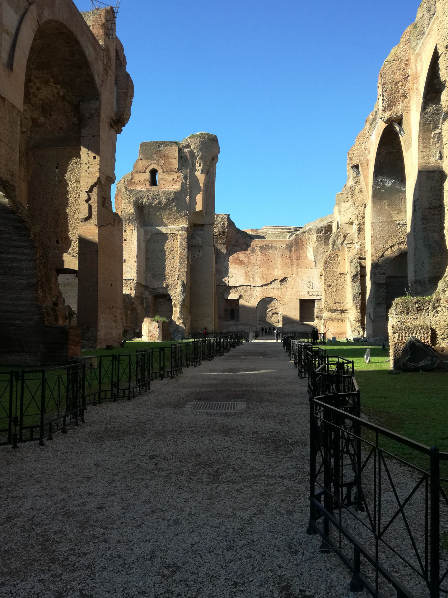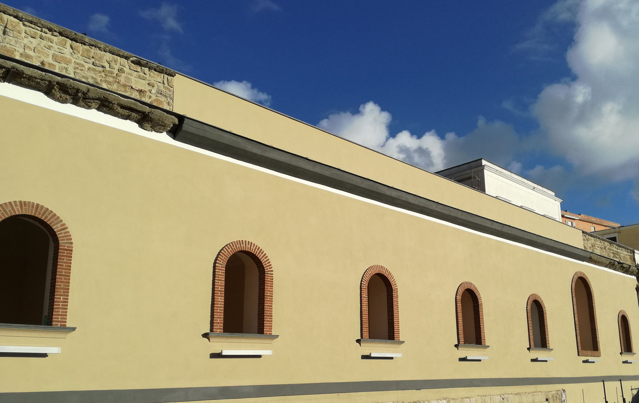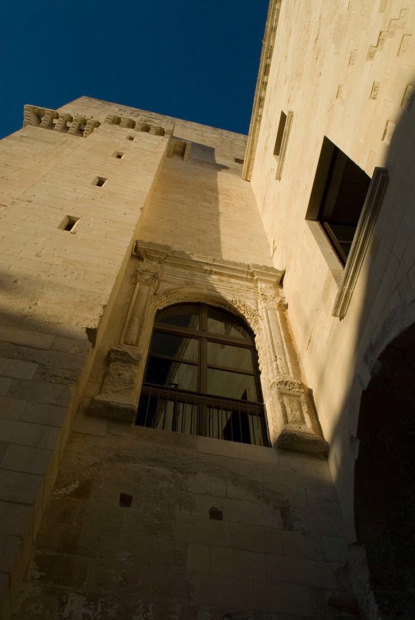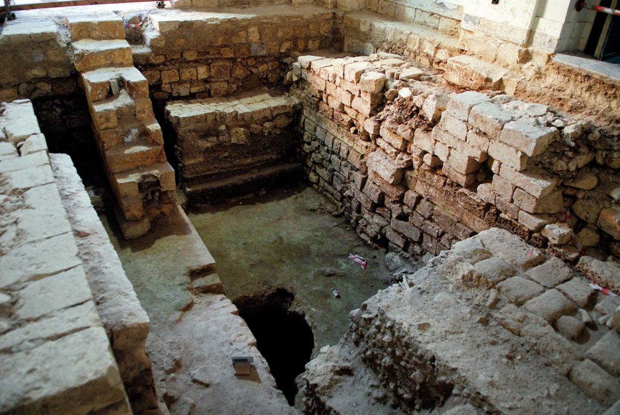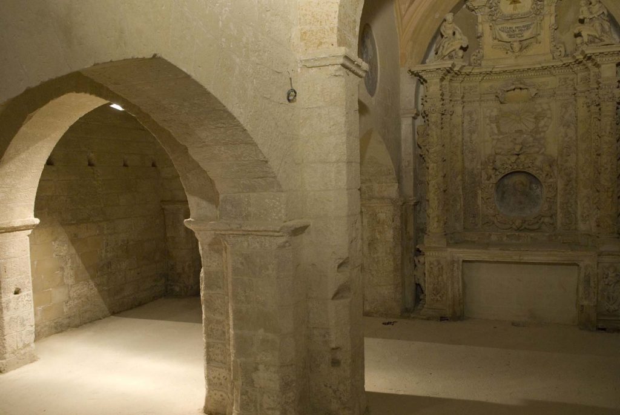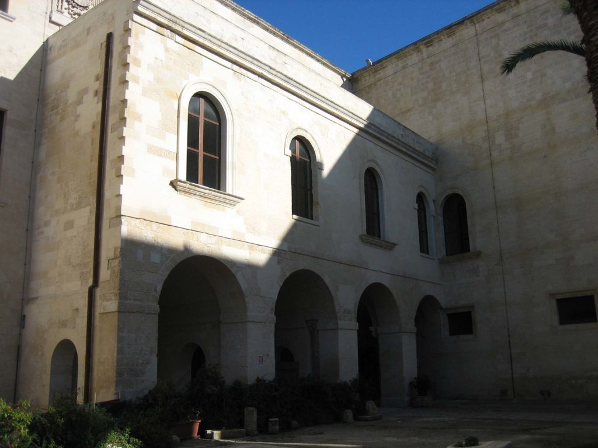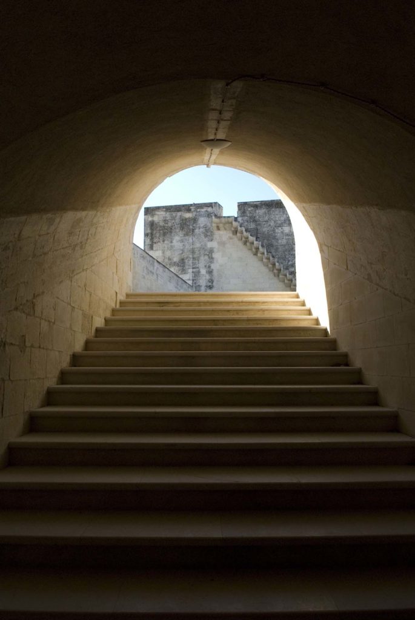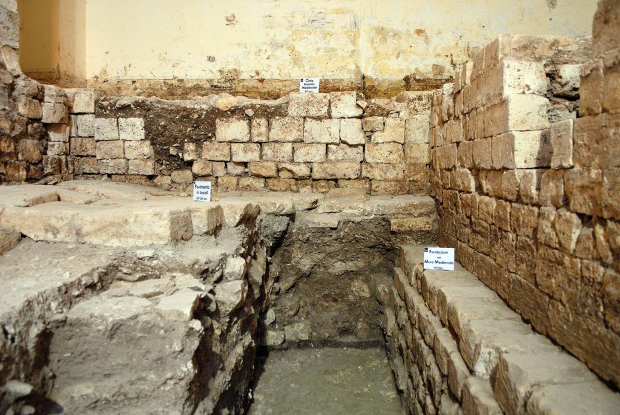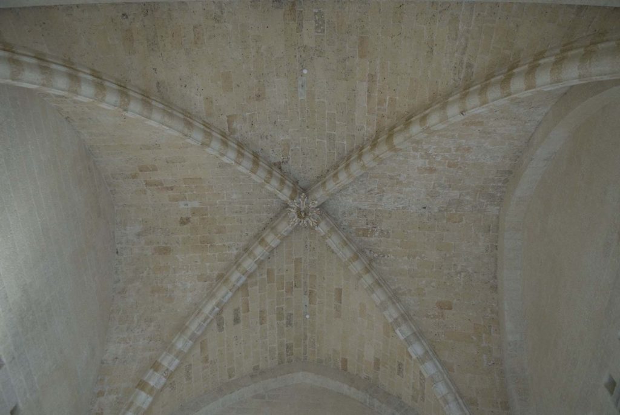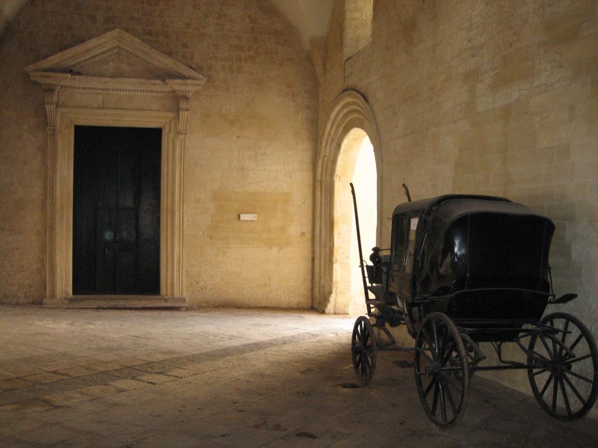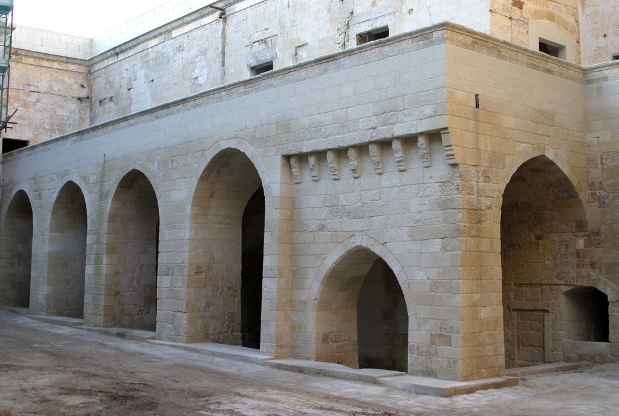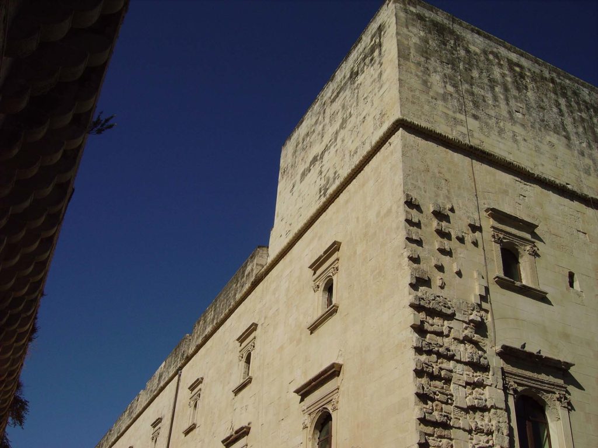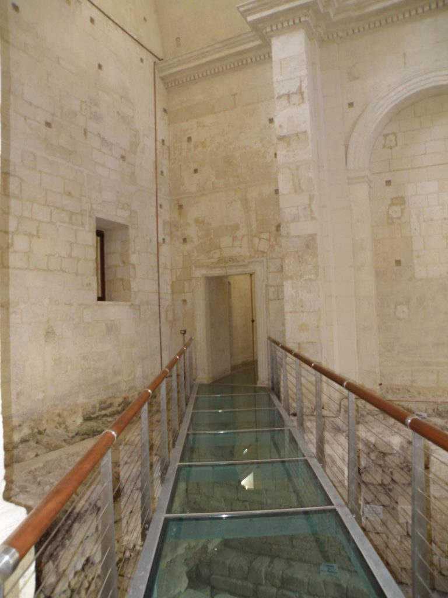Castle of Charles V sec. XVI - Lecce
The architectural complex of the Castle of Charles V, as it appears today, is the result of various building interventions over the centuries. It constitutes a veritable palimpsest of sixteenth-century military architecture and highlights two clearly distinct parts that refer to the two main construction phases: the external bastion fortress with an irregular quadrilateral plan and the internal medieval nucleus, including the Magistra Tower, separated by a continuous courtyard.
Even today, the Castle of Charles V represents one of the most important defensive structures of the Renaissance period in the Apulian regional territory. It was built between 1539 and 1546 at the behest of Charles V, who entrusted the design to Gian Giacomo dell'Acaya from Salento. The first construction system probably reused part of the Norman and Angevin wall structures. About ten years after the start of the works, the curtain walls and ramparts were completed.
Subsequently the construction and decoration of the internal royal rooms were completed. Over time, the Castle underwent significant transformations, from the first expansions of the buildings to enhance the military function, to substantial remodelling to adapt the structure to the most varied uses; it was in fact used as a prison, theatre, warehouse, court, barracks. The progressive changes of intended use led to some modifications, including the elevation of the Magistra Tower and the construction of a church; however, the progressive transformations did not alter its forms, at least until, in the second decade of the nineteenth century, with the transfer of the state properties, the external structure of the fortification began to be affected. At the beginning of the twentieth century, the hypothesis of the complete demolition of the Castle was put forward, considered an obstacle to the urban and cultural development of the city of Lecce.
The progressive superposition of buildings on the walls had reduced it, in the eyes of public opinion, to a meaningless ruin, completely deprived of its architectural and artistic value. The controversy that followed was stemmed by the Regional Office of Naples (unit at the time responsible for the protection of monuments) which prevented its destruction.
The works concerned the restoration of the northwest wing and the completion of the northeast wing. In particular, the original front porch on the central courtyard was brought to light and the contemporary basement gallery was freed, as well as the consolidation and reconstruction of the vaults and walls.
