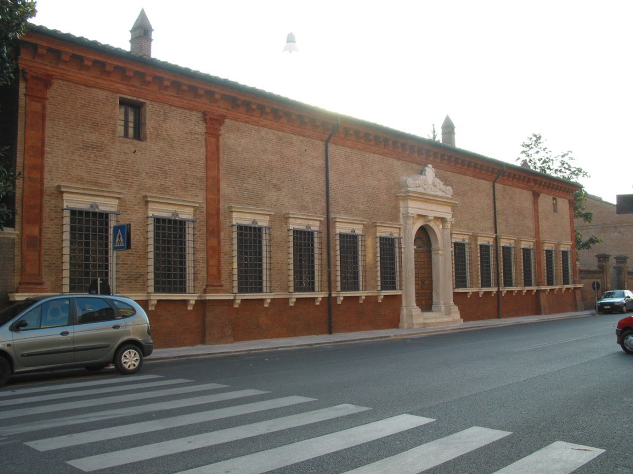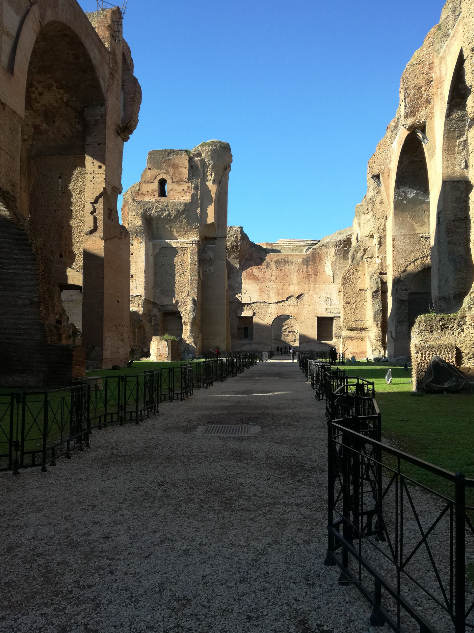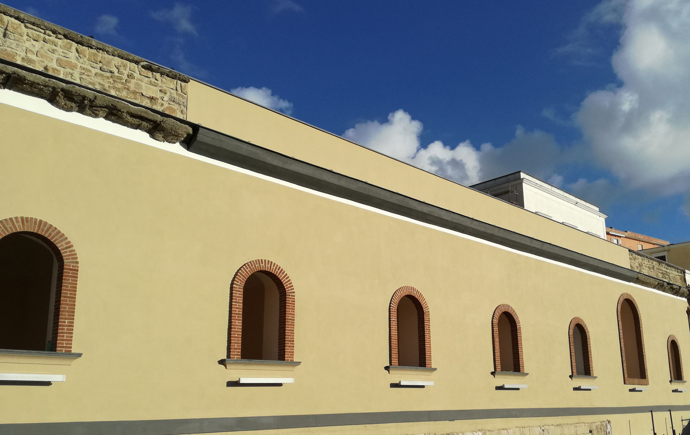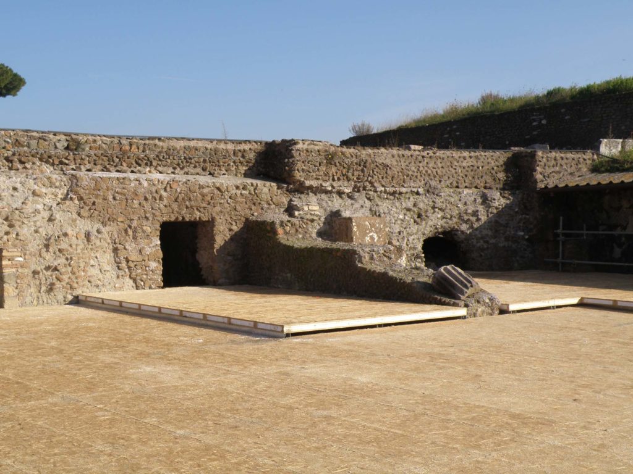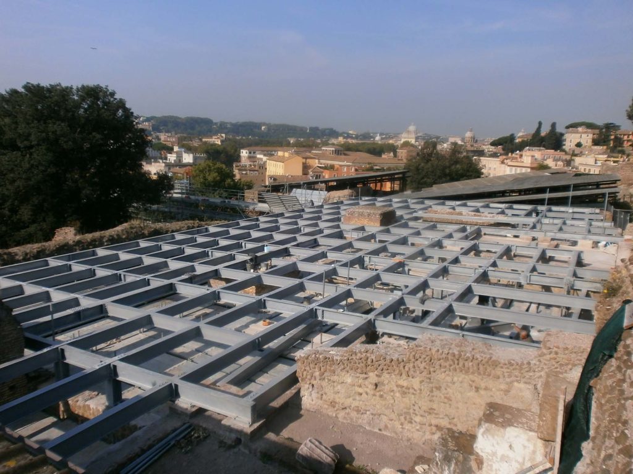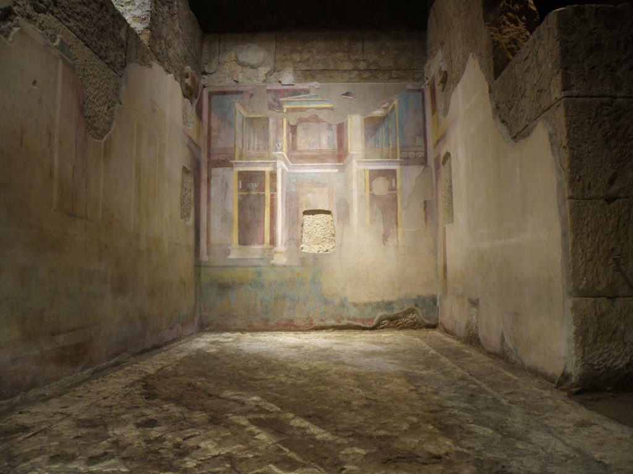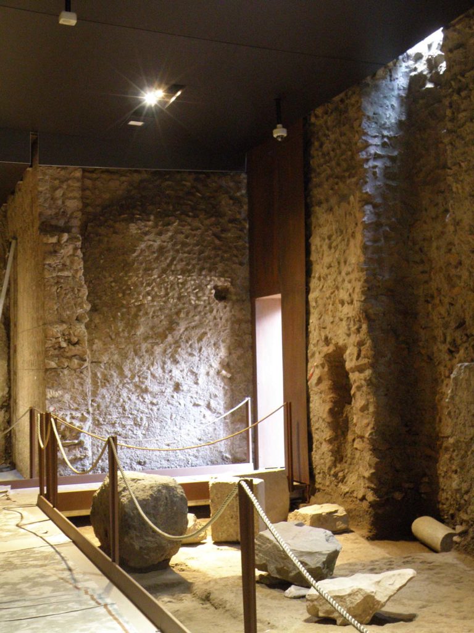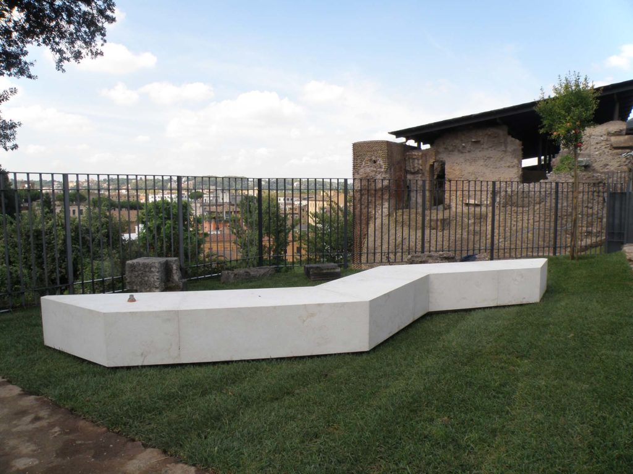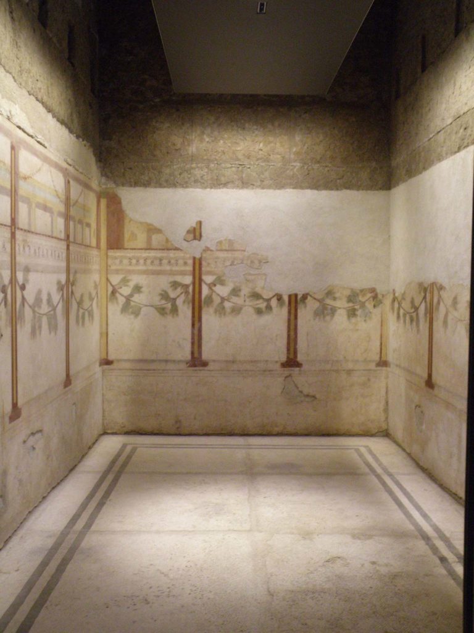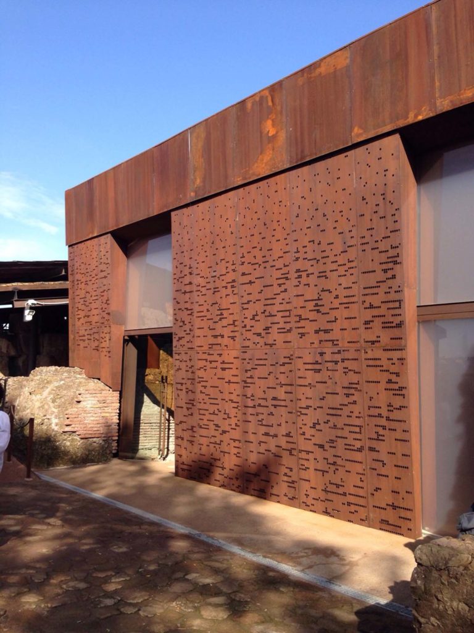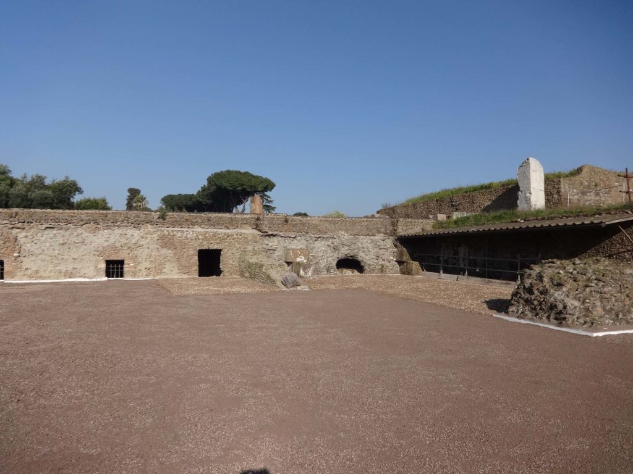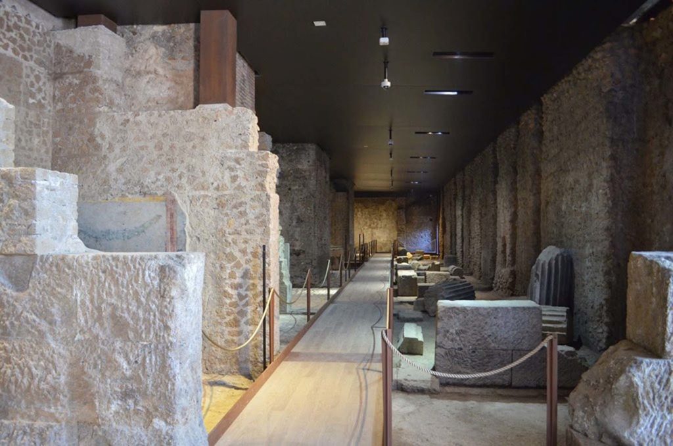Augustan Monumental Complex - Rome
The House of Augustus, located on the south-west side of the Palatine Hill, was the House of the Emperor. It overlaps the building of the previous residence of Ottaviano, which was considerably enlarged. The house is divided into a series of tuff rooms arranged in two rows which lean against a sturdy retaining wall.
On the west side there are a group of smaller rooms, with black and white mosaic floors, intended for housing, while the rooms on the east side, which are arranged around a large central room, seem to have representative functions. The western wing is characterized by two small rooms which retain their second style pictorial decoration, datable to around 30 BC: one, called the Room of the Masks, inspired by theatrical scenography, and the second called the Room of pine festoons. The eastern public area, on the other hand, is characterized by larger and richly covered rooms.
The other wing of the house, on the east side of the peristyle, has other rooms such as a large colonnaded hall with a marble inlaid floor and decoration on the walls; a small square room and finally the room called the Augustus’s Studiolo, decorated with refined paintings and with panels representing plant and animal motifs. This side of the house had a ramp leading to the Temple of Apollo, wanted by Augustus. Today the access to the building, built on sloping ground, is via a corridor with an inclined plane; its floor is still covered with the original mosaic, with a white background with isolated black tiles, regularly arranged. From the landing, which also retains the original black and white mosaic, one passes into a rectangular courtyard with square pillars, of which the bases remain, which must have supported a canopy. Over time, the house underwent various alterations to be adapted to a new function.
The intervention involves the construction of the roof of the House of Augustus on the Palatine which arises from the need to preserve the rooms in which the Emperor lived and, at the same time, guarantee integration with the landscape context. A closure line has been proposed at a height relating to the start of excavation activity in the 1960s. The inspiring idea of the project was, in fact, the suggestion: on the extrados the roof has a layer of vegetation, just as it appeared at the beginning of the excavations The roof structure combined the use of steel load-bearing elements with pultruded profiles and made it possible, with the enhancement of the lighting, to restore the image of the House to the public of visitors. For the cladding of the closing case, however, Corten steel was used, alternating solid plates with perforated plates.
