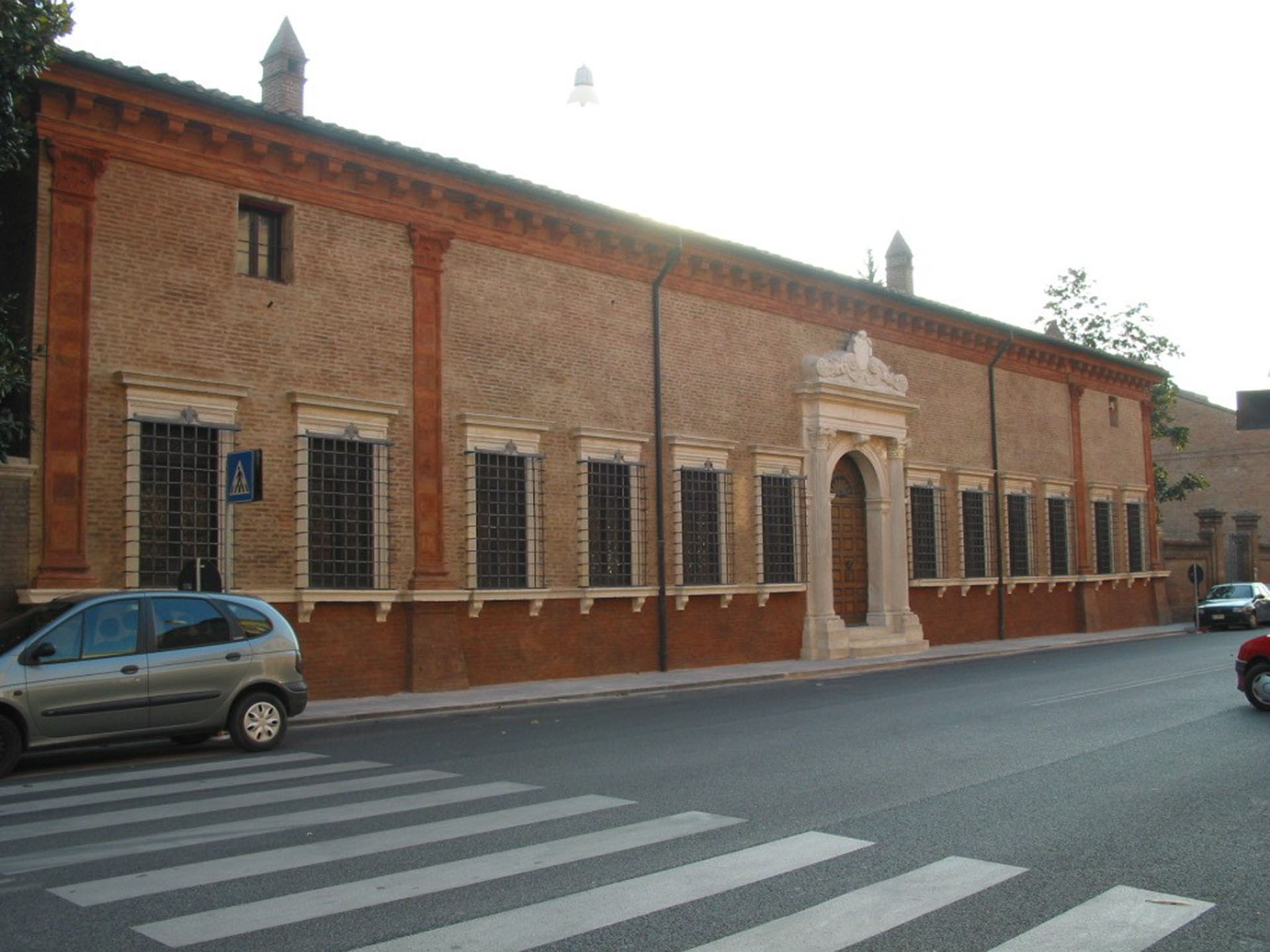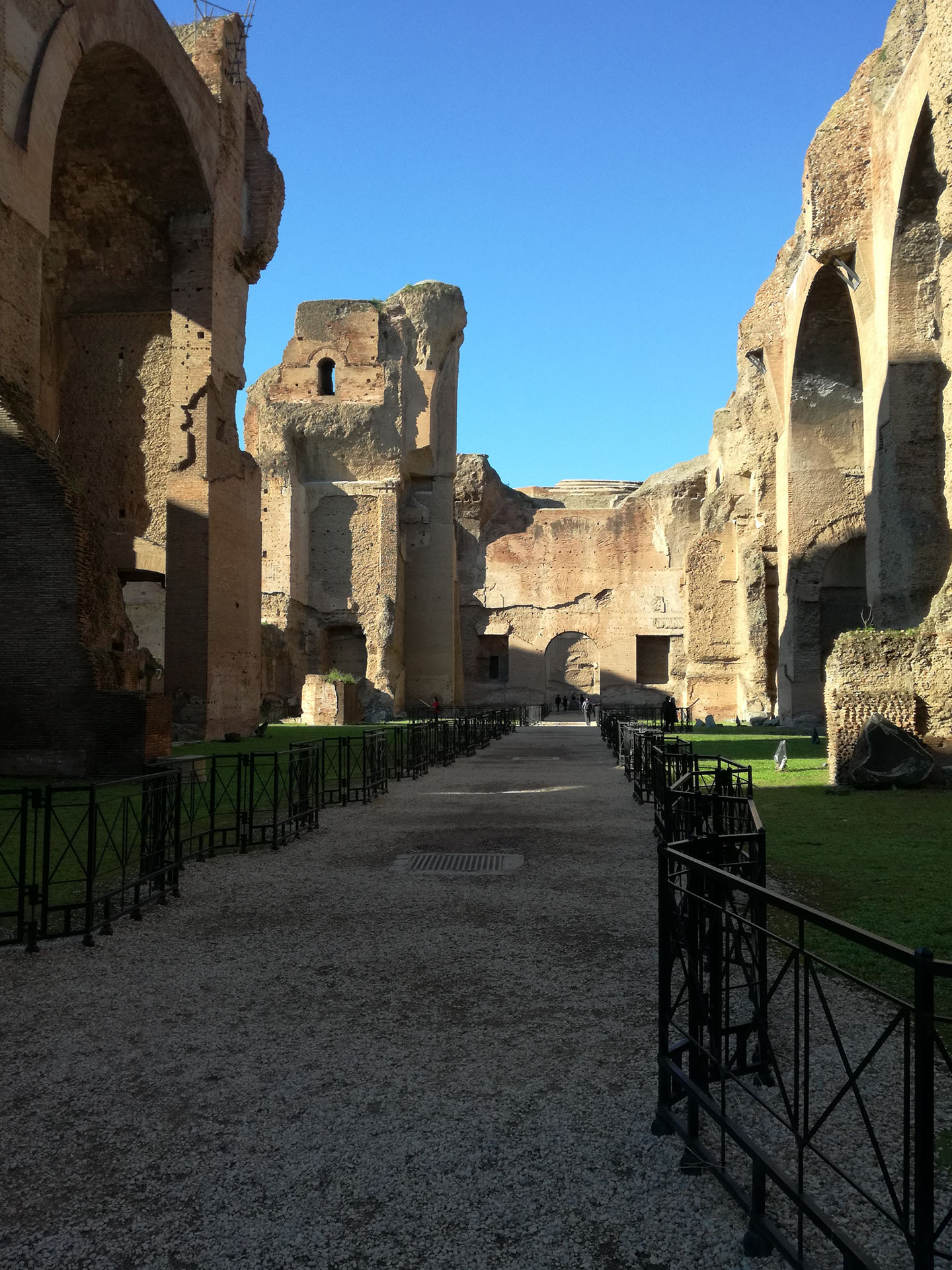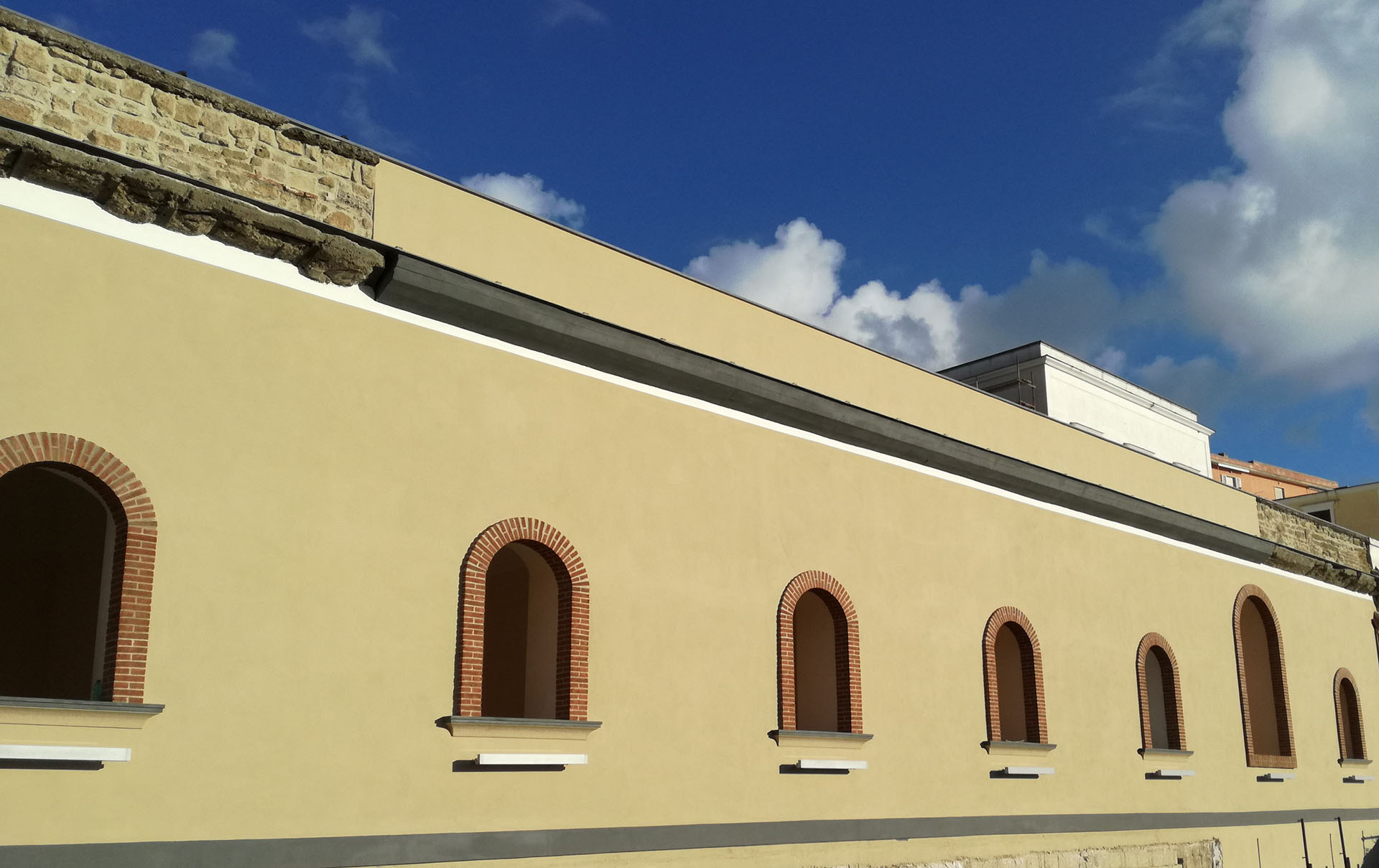- Ministry of Infrastructure and Transport
- Regional Superintendence of Public Works for Campania Region, Naples
Villa Rosebery - Naples
Villa Rosebery, located in the Posillipo district, is a monumental complex and is one of the main landmarks of Neoclassicism in Naples. The Villa was built as a royal residence in 1801 and is one of the three official residences of the President of the Italian Republic.
It is surrounded by a vast garden covering an area of 6.6 hectares. Villa Rosebery was built when land in the area was purchased by Austrian Count Joseph de Thurn, who had a small residence with a chapel and garden built there, while the rest was leased to farmhouses there grew vineyards and orchards. In 1820 the property was sold to the princess of Gerace and her son Don Agostino Serra di Terranova, who turned it into a residential estate, limiting cultivation and turning some of the farm buildings into stately homes. The work was entrusted to the architects Stefano and Luigi Gasse, who gave the Villa its current layout, including several buildings: the Bourbon Palazzina in neoclassical style, the Piccola Foresteria and the adjoining Casina Rurale, originally used by the colonists, the Grande Foresteria, which now houses the President of the Republic, and the Belvedere, enriched by a circular neoclassical temple with a descent to the sea.
In 1857 the Serra heirs sold the property to Luigi di Borbone, commander of the Neapolitan Navy, who fenced it off and replaced the cultivated areas with a large tree-lined park. In 1897, businessman Gustavo Delahante sold the Villa to former British Prime Minister Lord Rosebery, who donated it to the British government in 1909, until it was given as a gift to the Italian state in 1932.
The volumetric articulation of the Rosebery complex at Posillipo was never disrupted and its original layout was preserved in view of the creation of the avenue that still today, following the natural course of the ground, forms two hairpin bends connecting, in the median area, of the hill the "Greek Palazzina" to the remaining buildings. On the ground floor, the Palazzina destined for the owners' residence remains rectangular as it was originally designed; it appears to be divided into three modules, two of which on the sides corresponding to the living rooms, which come out into a garden anticipated by the portico of Doric columns and candid stuccoes.
Restoration work involved restoring the rooms and outdoor areas of the Villa Rosebery Presidential Complex.


