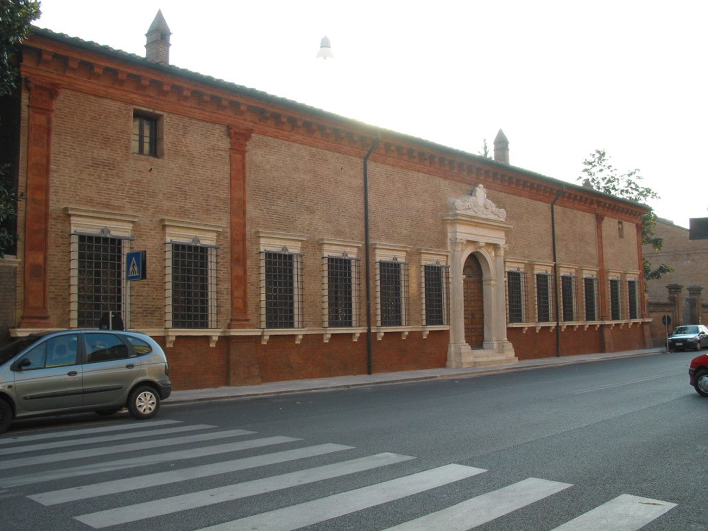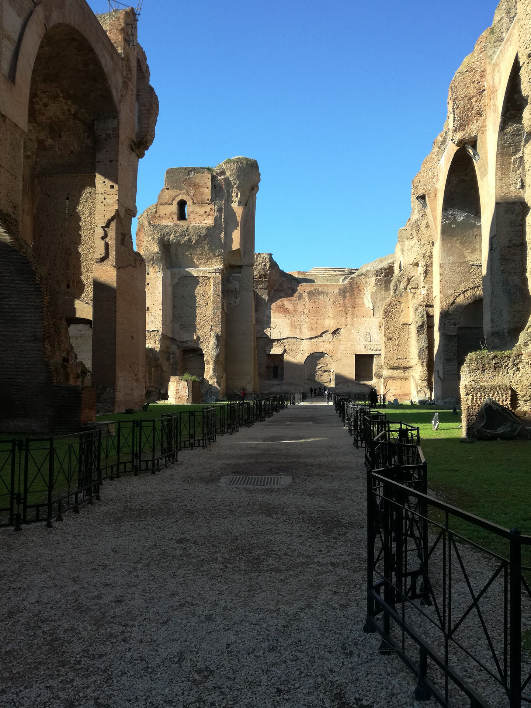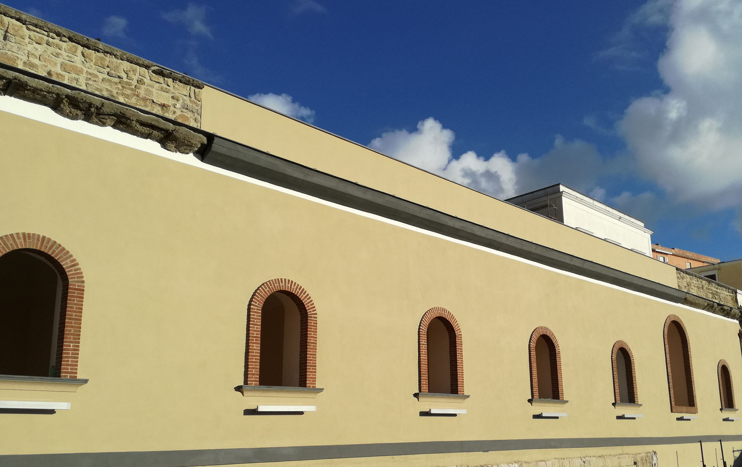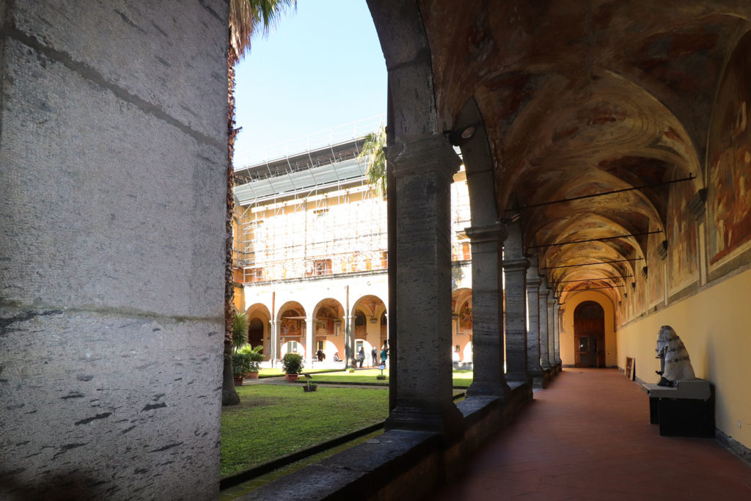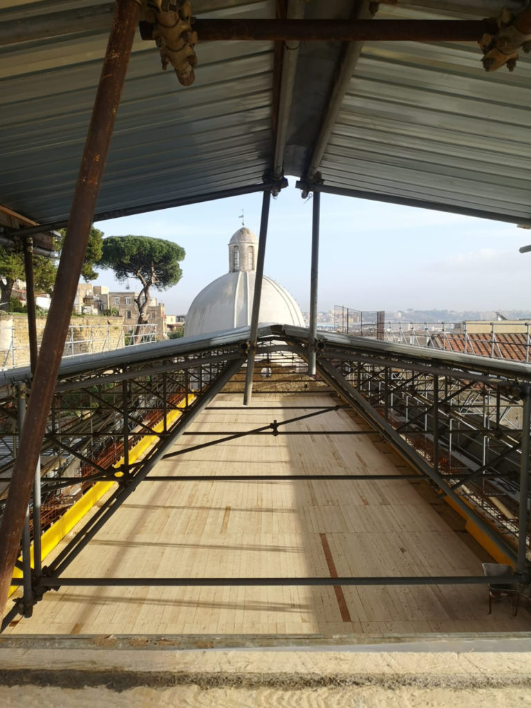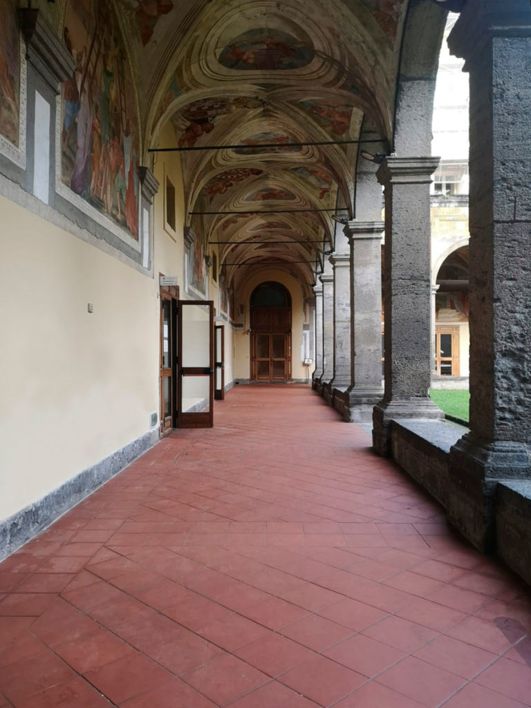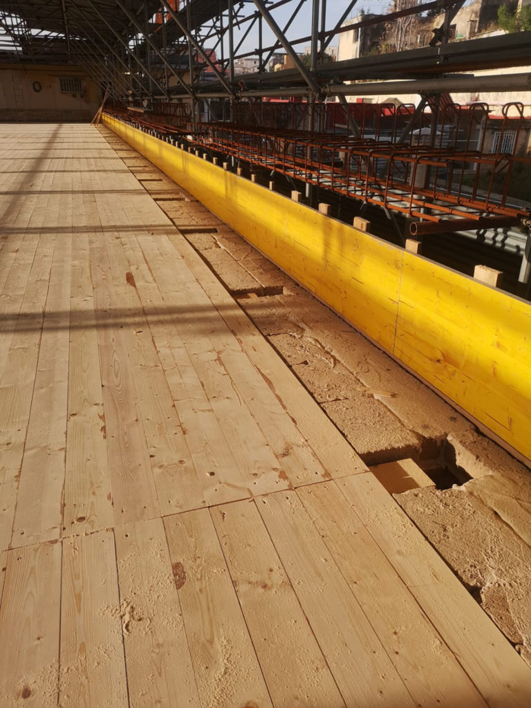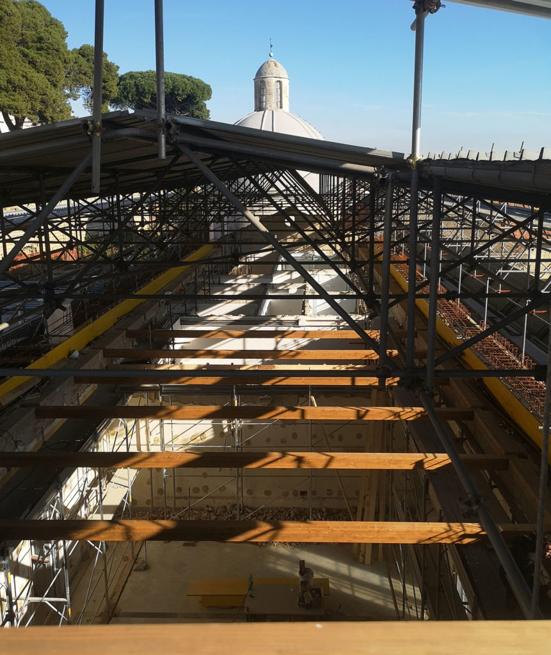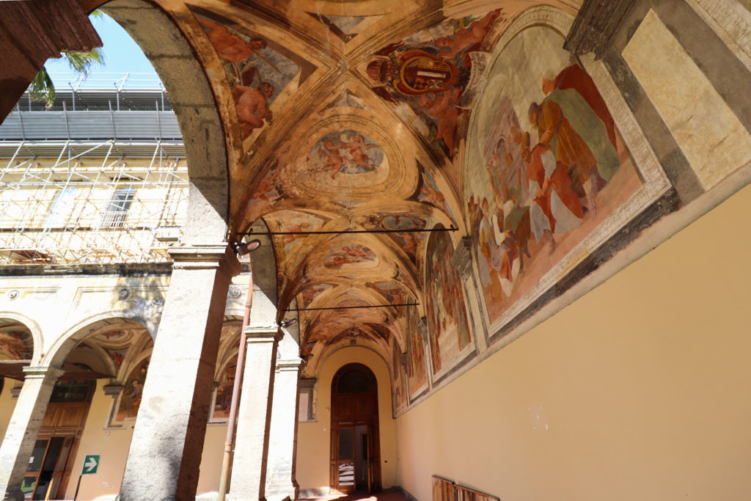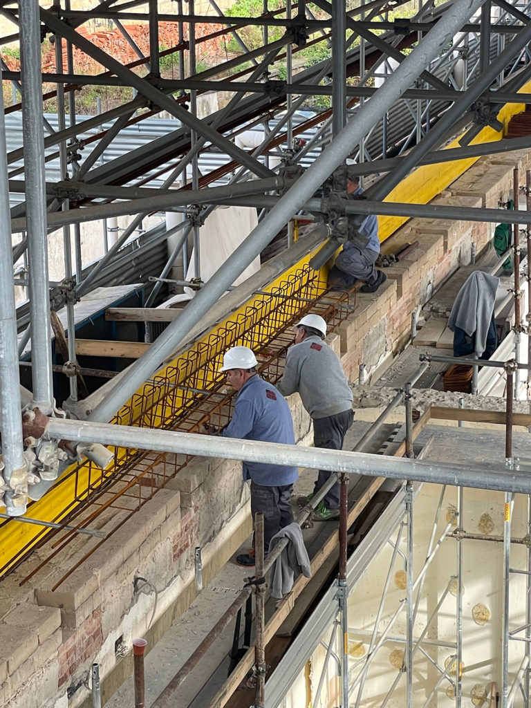Veterinary Building of Universiy of Naples
The Santa Maria degli Angeli complex, currently designated as the headquarters of the Department of Veterinary Medicine of the University of Naples Federico II, is located in the historic center of Naples close to the monumental Botanical Garden, in a context characterized by a very dense urbanization of civil residential type with activities in the commercial tertiary sector serving the residence.
The Santa Maria degli Angeli complex, built together with the adjoining convent in 1581 at the behest of the Observant Franciscans, earned the appellation "alle croci" because of the crosses that marked the stations of the cross along Via Michele Tenore leading to the church. Later, after the reform of the Order, the convent was turned into a college and the complex, including the church, was remodeled in Baroque style by architect Cosimo Fanzago between 1639 and 1647. In addition to the original body there are also more recent constructions consisting of a second body built between 1945 and 1950 and a third built around 1980.
The load-bearing structures in the elevation consist mainly of mixed masonry with a stone colonnade with a terrace above; the floors are made with vaults of tuff blocks and bricks, the stairs are made of masonry with stone cladding while the roofing is partly made of flat concrete slabs, practicable and paved with ceramic tiles and partly with a structure consisting of wooden trusses and an exterior finish of terracotta tiles. The ground floor is built around an entirely frescoed cloister. Numerous maintenance interventions, however, have created a situation of heterogeneity of materials.
The restoration work is purely concerned with re-roofing and waterproofing of the roof and practicable roofing, work to secure the cornices and functional improvements to the spaces. In addition, a new fire detection system is planned and the improvement of air conditioning systems through the implementation of a centralized system that will allow the elimination of independent air conditioning machines that have occupied space on the elevations and roofs over time.
