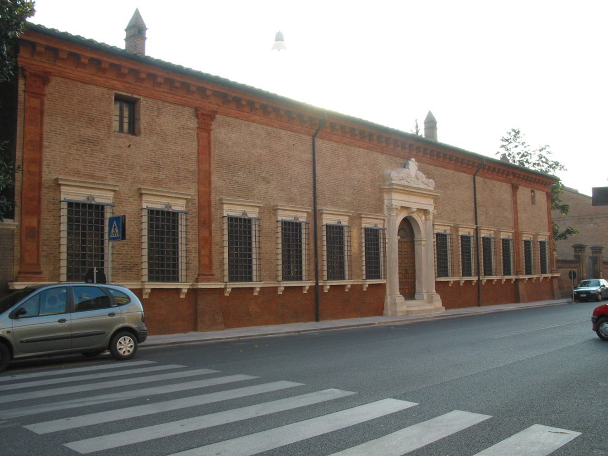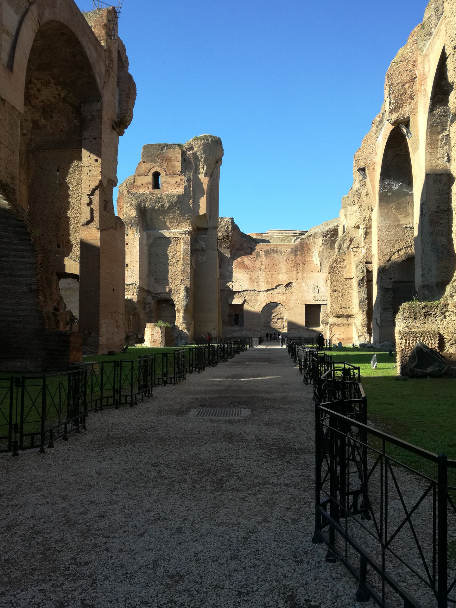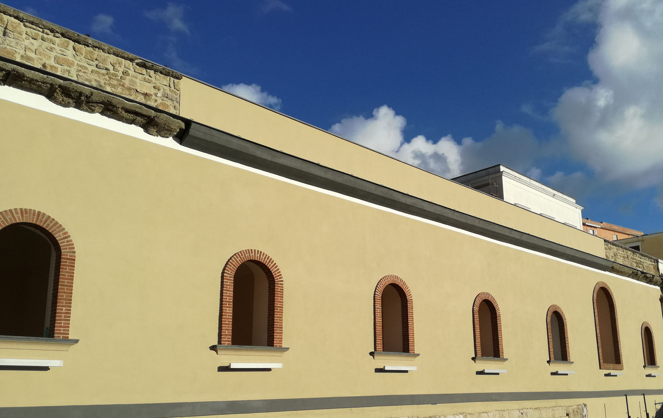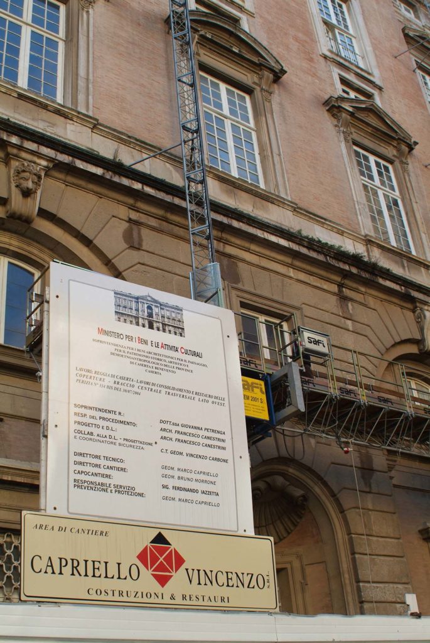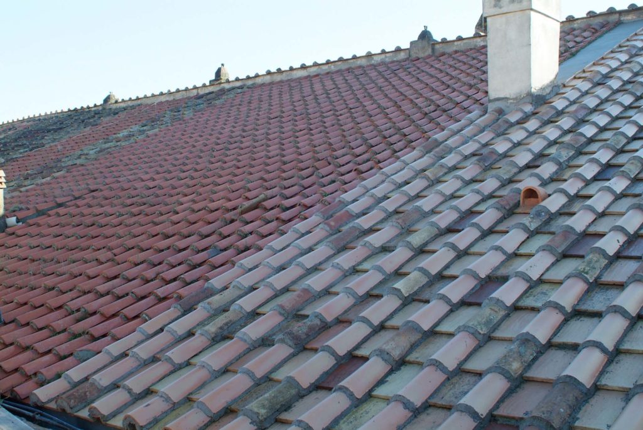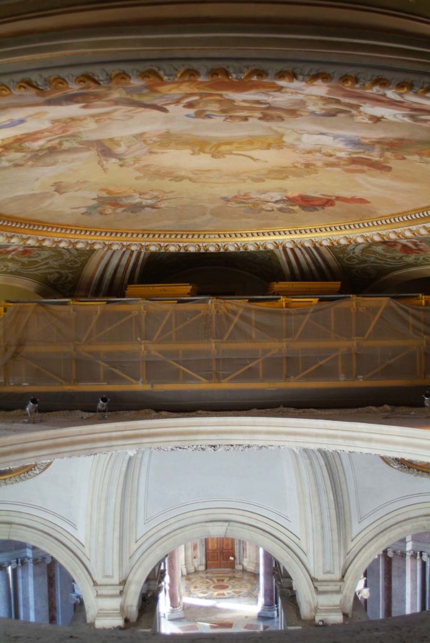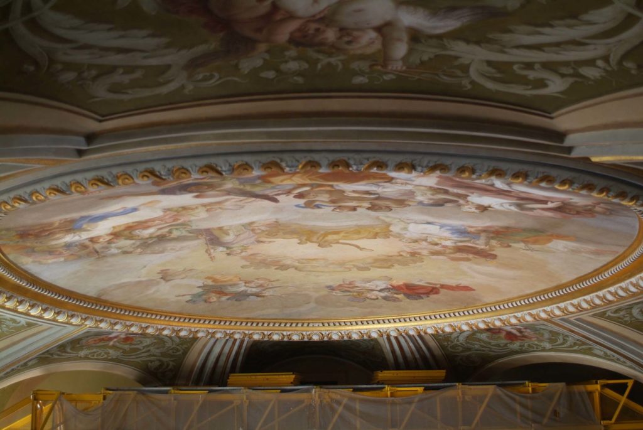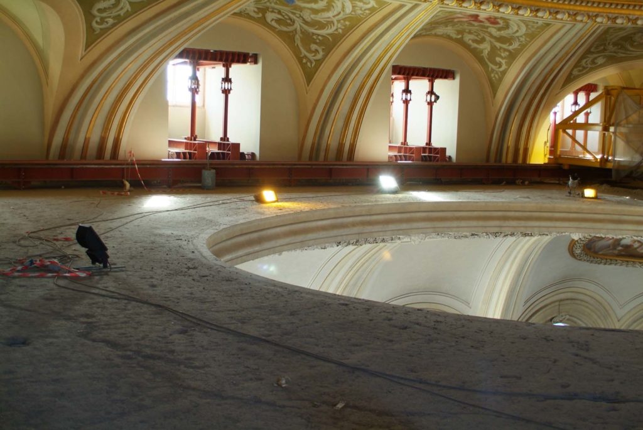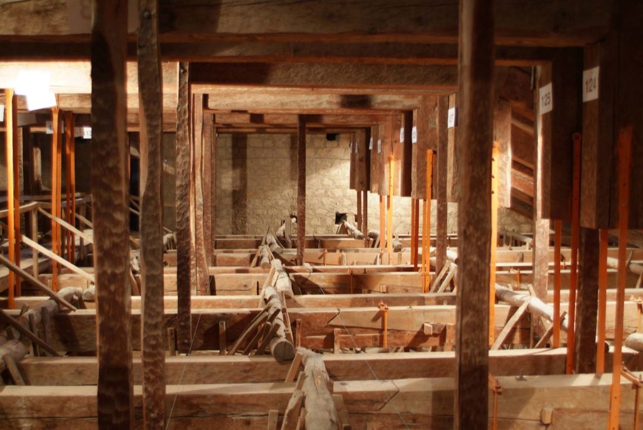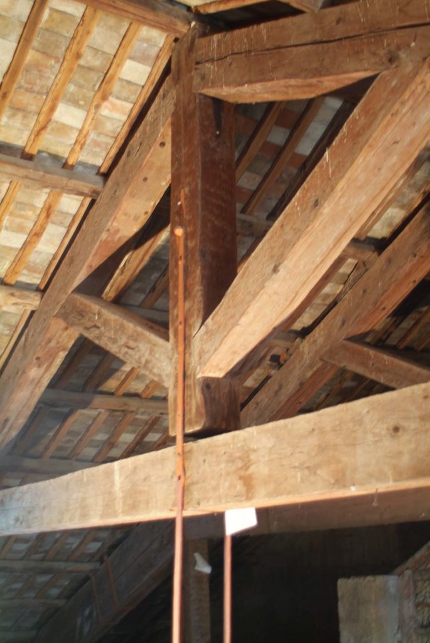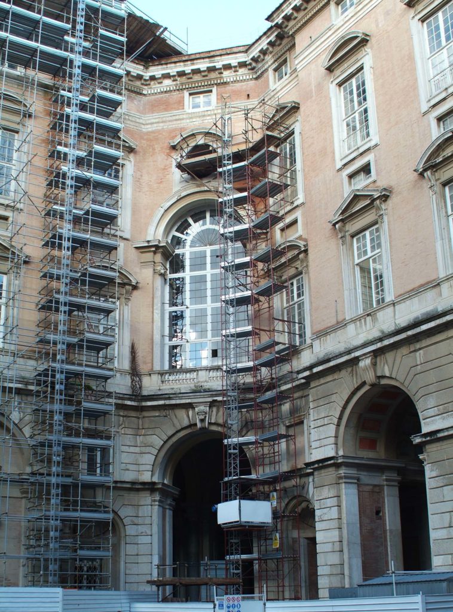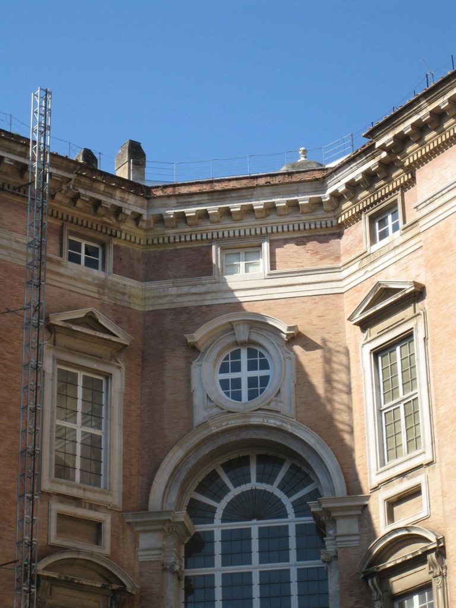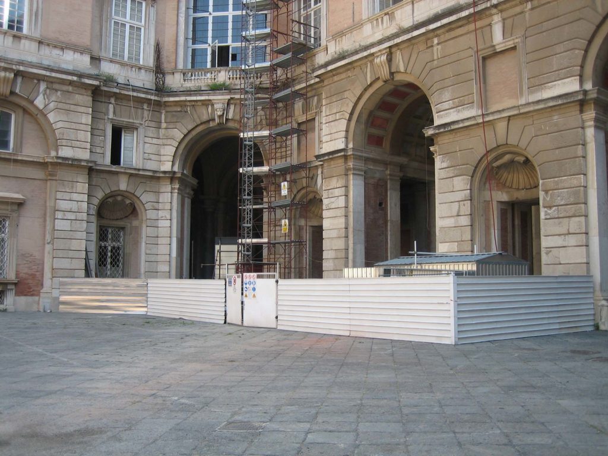- Superintendence for the Architectural Assets, Landscape and Historical, Artistic and Demoethno-anthoropological Heritage
- Provinces of Caserta and Benevento
Royal Palace of Caserta - Caserta
JOB DESCRIPTION In 1734, 18-year-old Charles of Bourbon came to the throne of Naples, a kingdom that had returned to independence after more than 200 years. The son of Elisabeth Farnese and Philip V, it was King Charles who wanted the royal palace in Caserta, in strong competition with the French royal family: in fact, the sovereign wanted to build a palace that could equal, if not exceed, that of Versailles.
The idea of building a new capital city inland, not far from Naples, came to life thanks to the plans of architect Luigi Vanvitelli, and on January 20, 1752, the king laid the foundation stone at a solemn ceremony. Considered the last great achievement of Italian Baroque, the Royal Palace of Caserta was finished in 1845. The Royal Palace comprises 1,200 rooms; the main facade features a central forepart surmounted by a pediment, two other foreparts are grafted on either side of the elevation, and the southern side is decorated with twelve columns.
The entire palace covers an area of about 47,000 meters. The Quadreria is a space that holds works belonging to the most diverse artists: in its eight rooms one can find paintings by Michele Scaroina, Salvator Rosa, the collection of portraits of the Bourbon Court and European courts, and the works of the best students of the Naples Academy of Fine Arts. Contributing to the majesty of the Royal Palace of Caserta is the Park, which stretches 3 kilometers in length over 120 hectares.
Restoration work involved the original Vanvitellian trusses and the attached roofing elements, with work to restore, integrate and adapt compromised structures using traditional materials and techniques. In addition, the work involved the Restoration of the elliptical vault, the restoration and consolidation of the roofs of the west side cross arm, the elimination of water infiltration in the corners of the four inner courtyards, the consolidation of the underlying terraces and cornices, and the consolidation and restoration of the Monumental Greenhouses of the English Garden.
