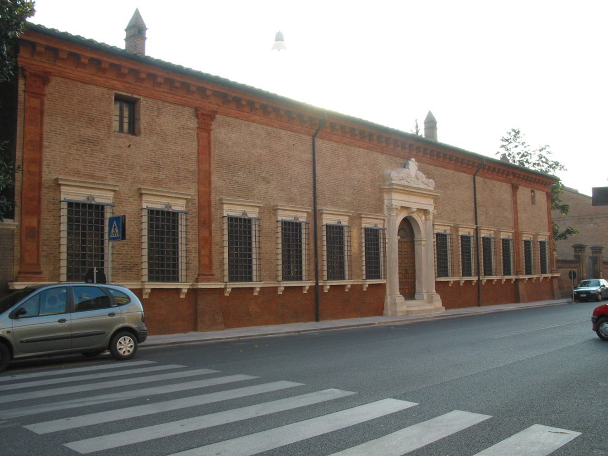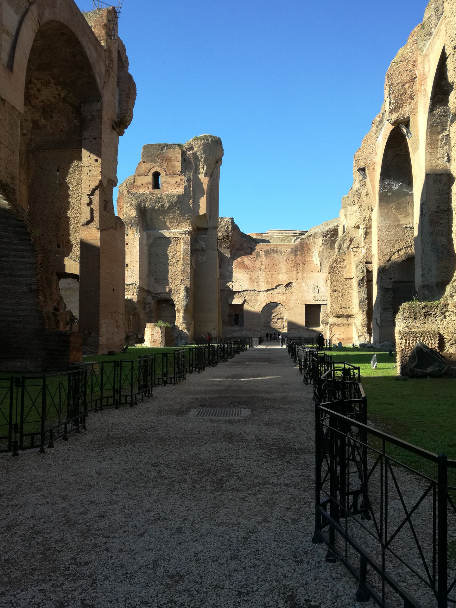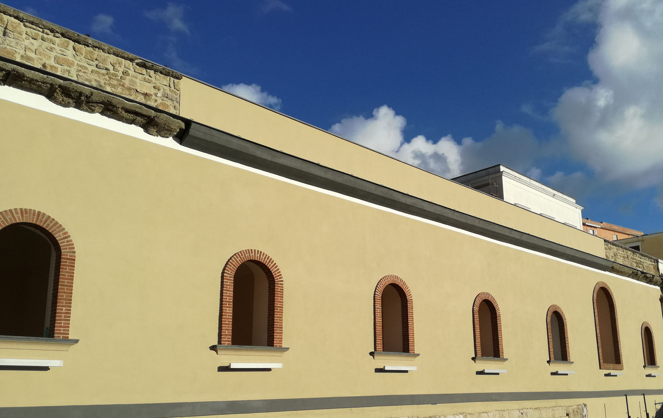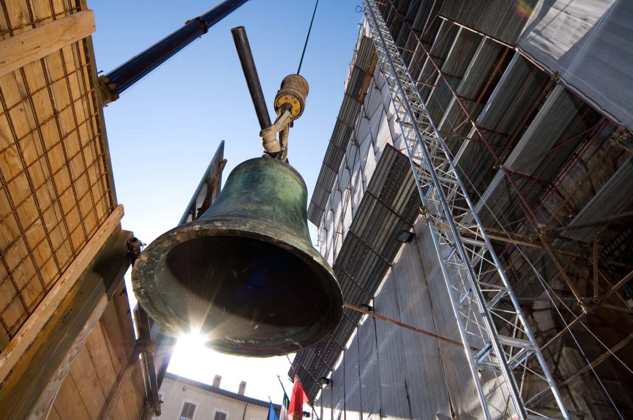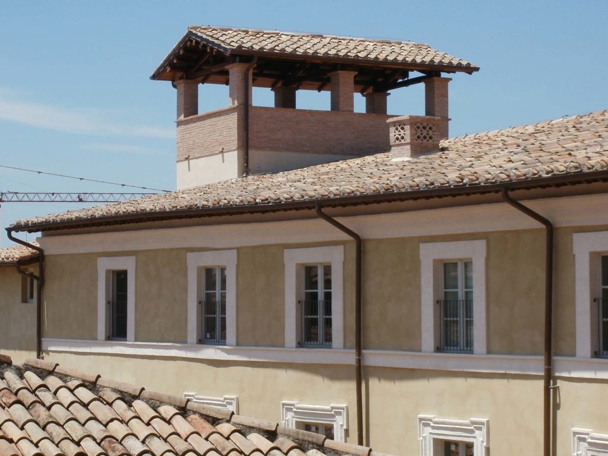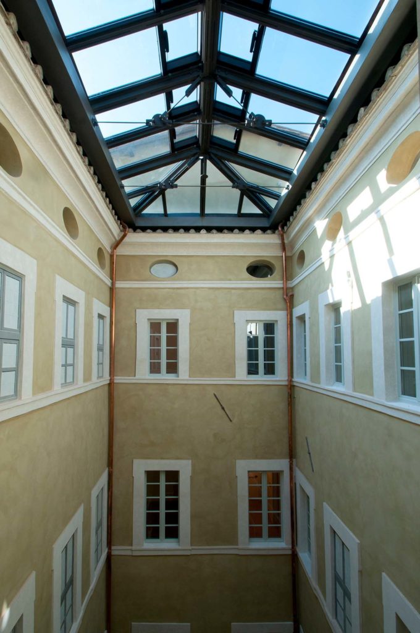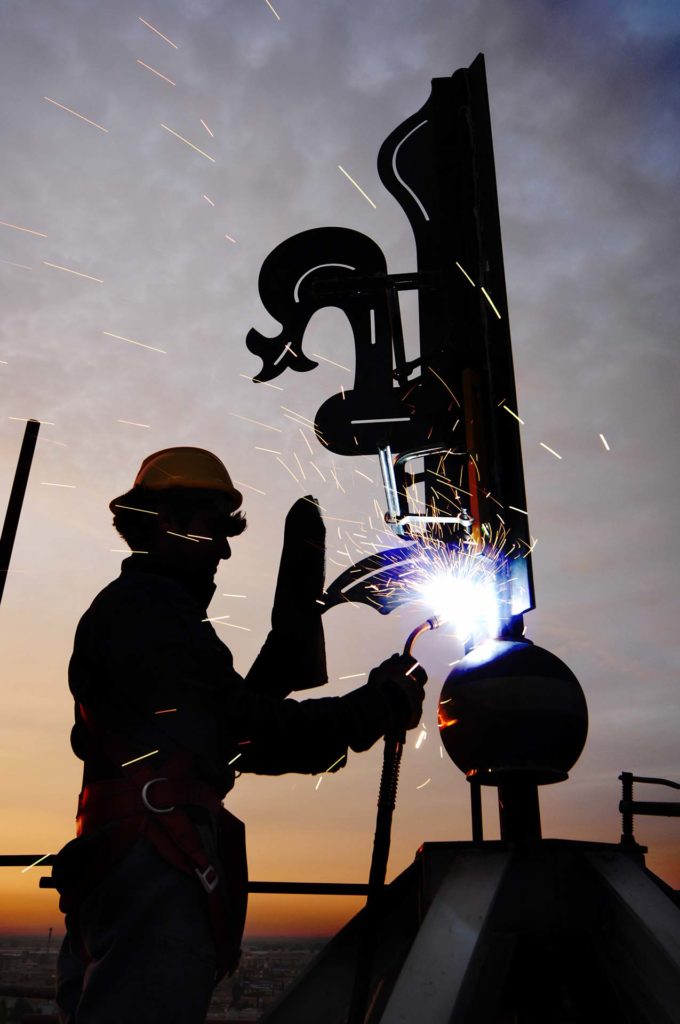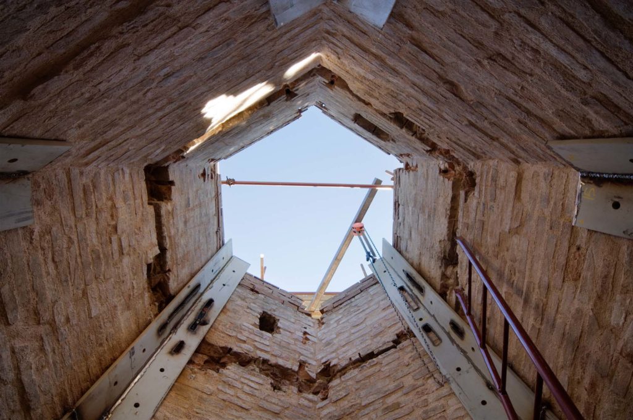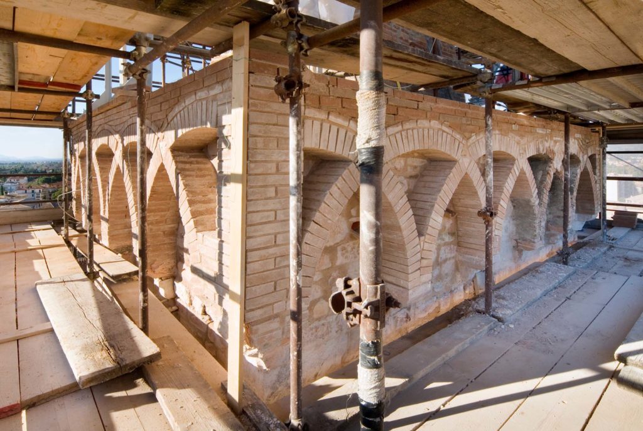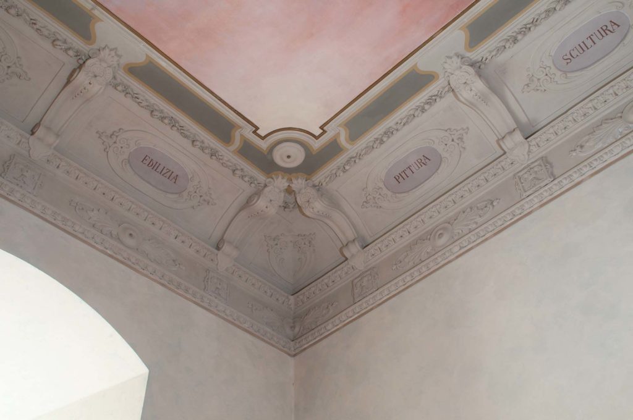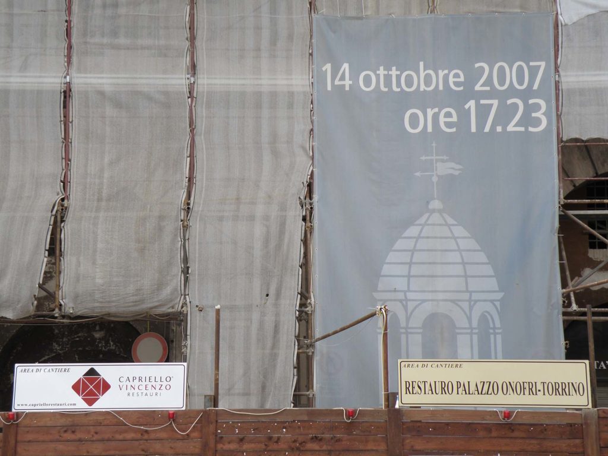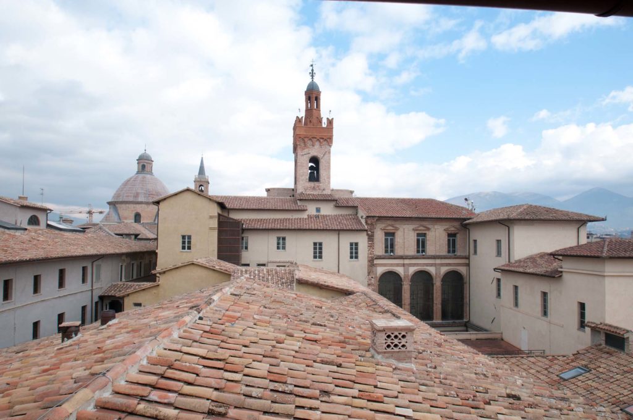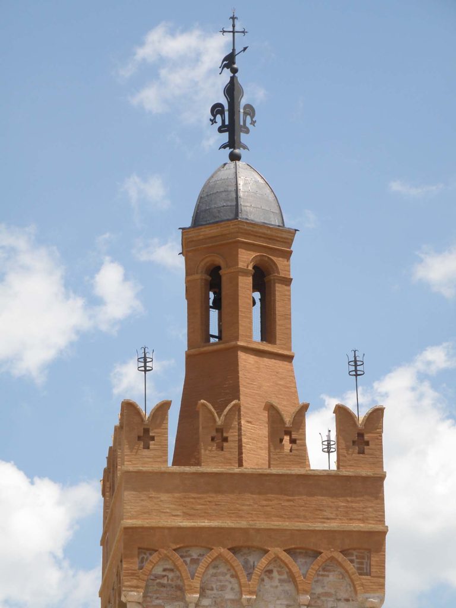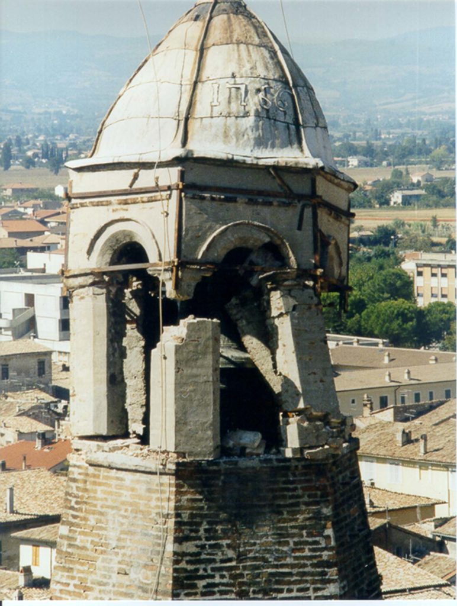Onofri Torrino Palace - Foligno (PG)
Palazzo Onofri, located in Foligno, is an urban agglomeration of considerable historical and monumental importance. Between 1835 and 1838, during the restoration works designed by Antonio Mollari, the building was completed with the addition of the facade, which was built in neoclassical style. The interior is divided into rooms of great value, such as the Council Room, which has a stone fireplace of 1547 and a pictorial decoration by Mariano Piervittori. The Palace is home to the Museum of the Municipal Institution, dedicated to the history of the City with documents and costumes of the ancient magistratures. During the earthquake of 1997 the sixteenth-century crowning of the ancient medieval tower, also called "torrino" was seriously damaged.
Palazzo Onofri has a cellar in the basement which can be accessed through a staircase that descends from the inner courtyard. From this room you then descend inside the breccioso bank in a tunnel that penetrates into the depth of the ground, is extremely impressive and is one of the best evidence of "conserves" the noble palaces of Foligno, with terracotta stairs, and a series of side arches that contain niches directly carved into the rock. At the end of the path there is a dodecagonal room with a spherical vault with a low sixth. Continuing westward, the building preserves all the original rooms that were used as an archive of documents of the municipality.
The architectural restoration project of Palazzo Onofri and Torrino was born from the need to adapt the building to the anti-seismic regulations following the earthquake events of 1997 and following. The main activities concern: the restoration of the tower and the belfry, including the rooms below the civic tower, for which the intervention of conservative restoration of the rooms and an access staircase from the fourth level; the redevelopment of the rooms of the Onofri palace in order to restore architectural dignity to the building; the restoration of the mayor’s offices and the Tarchi route; the removal of architectural barriers at all levels with the construction of elevators and ramps; the restoration of access to the town hall from via Colomba Antonietti; the restoration of the original internal distribution of the building at various levels to make the sequence of spaces comprehensible. Finally, the consolidation of the structures of the cellar and the icehouse in the basement. The project ends with the restoration of the facades through "stitching" of the improper holes on Via Colomba Antonietti and Via Pertichetti.
