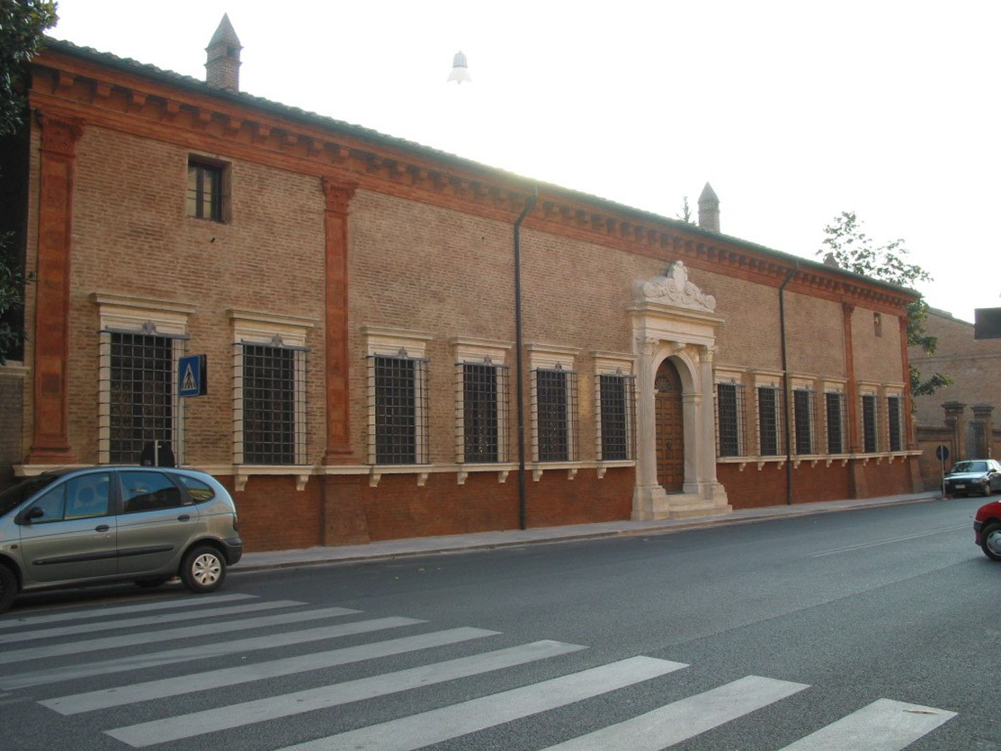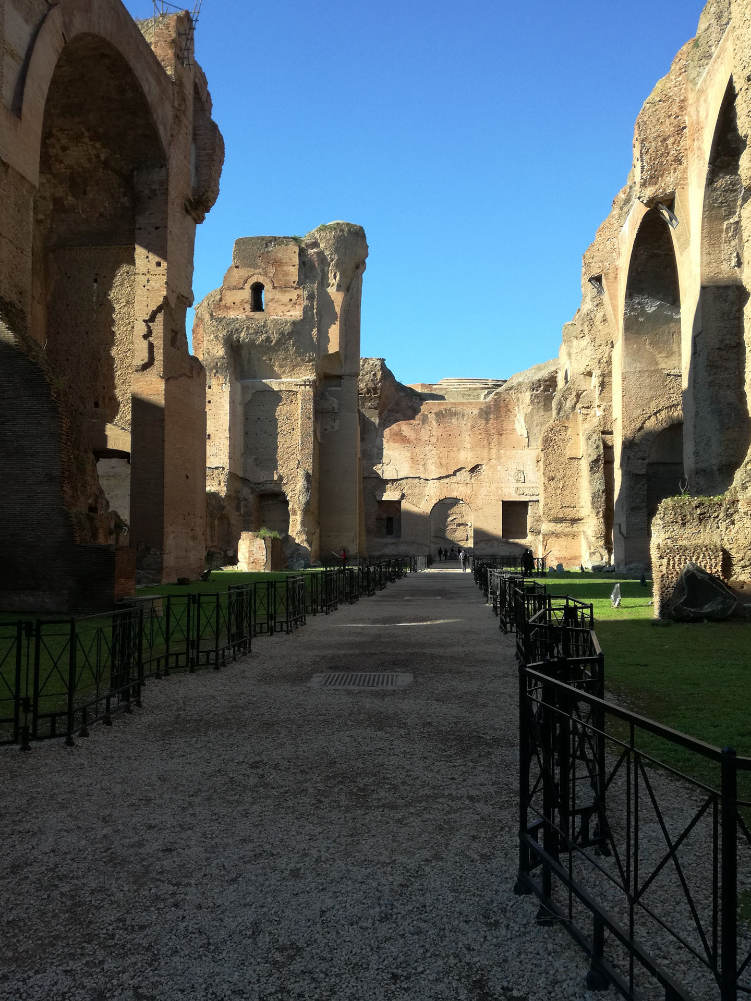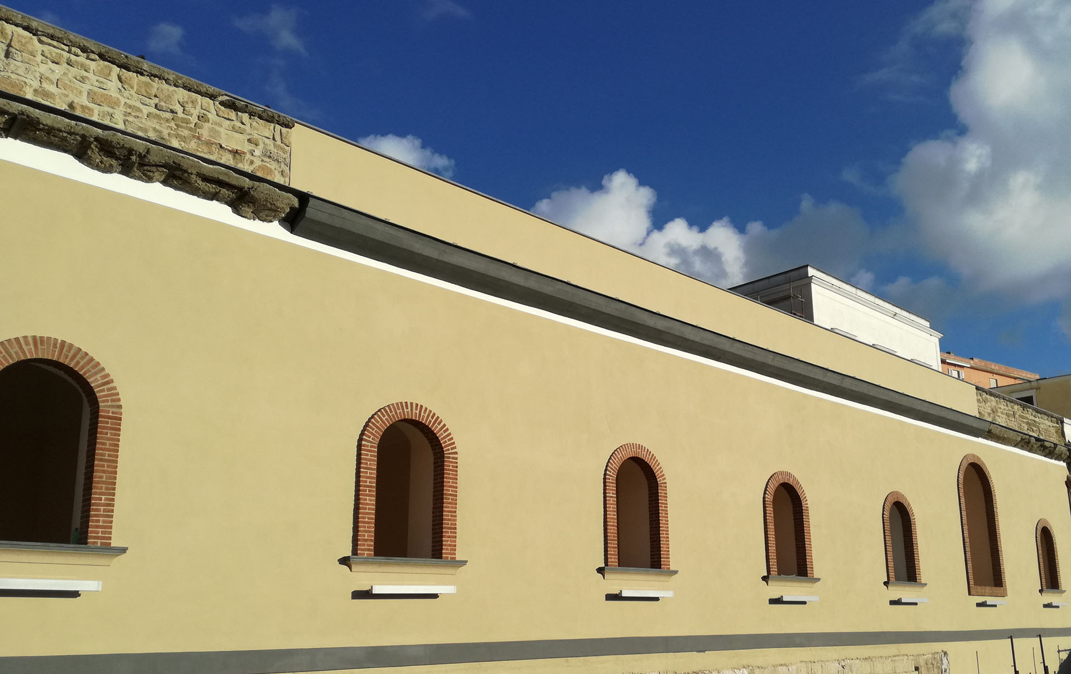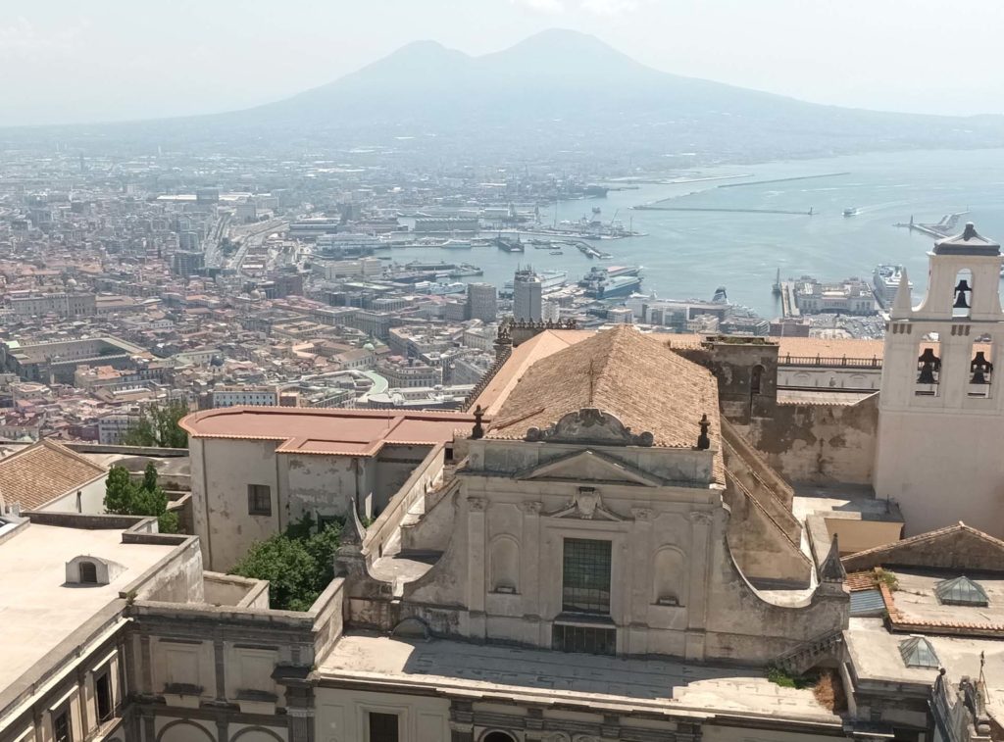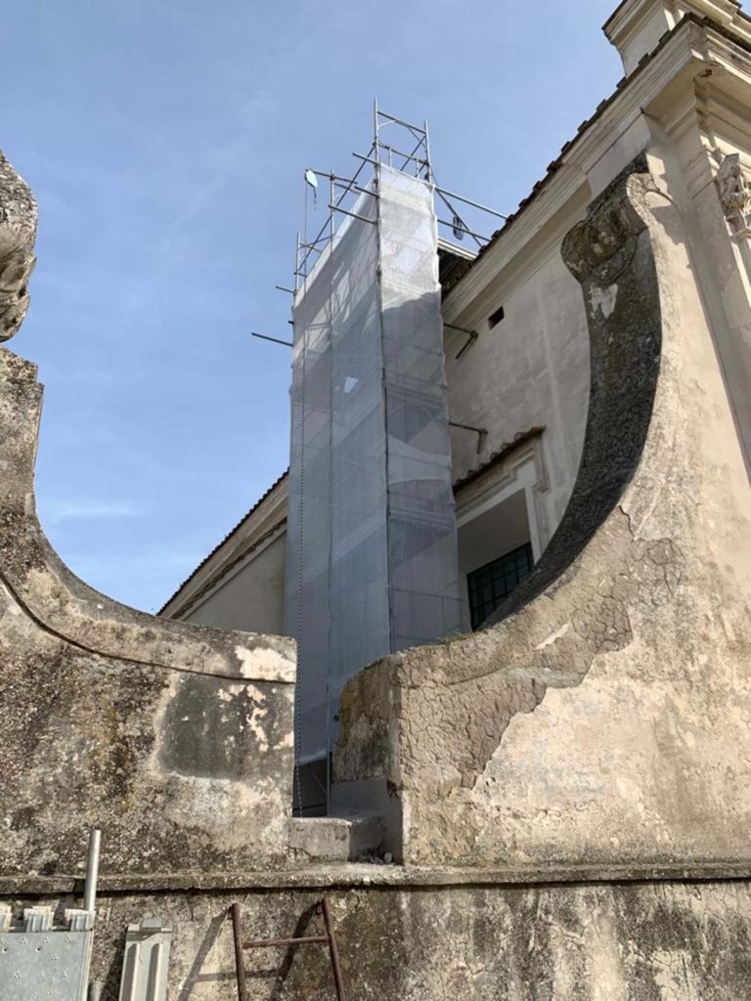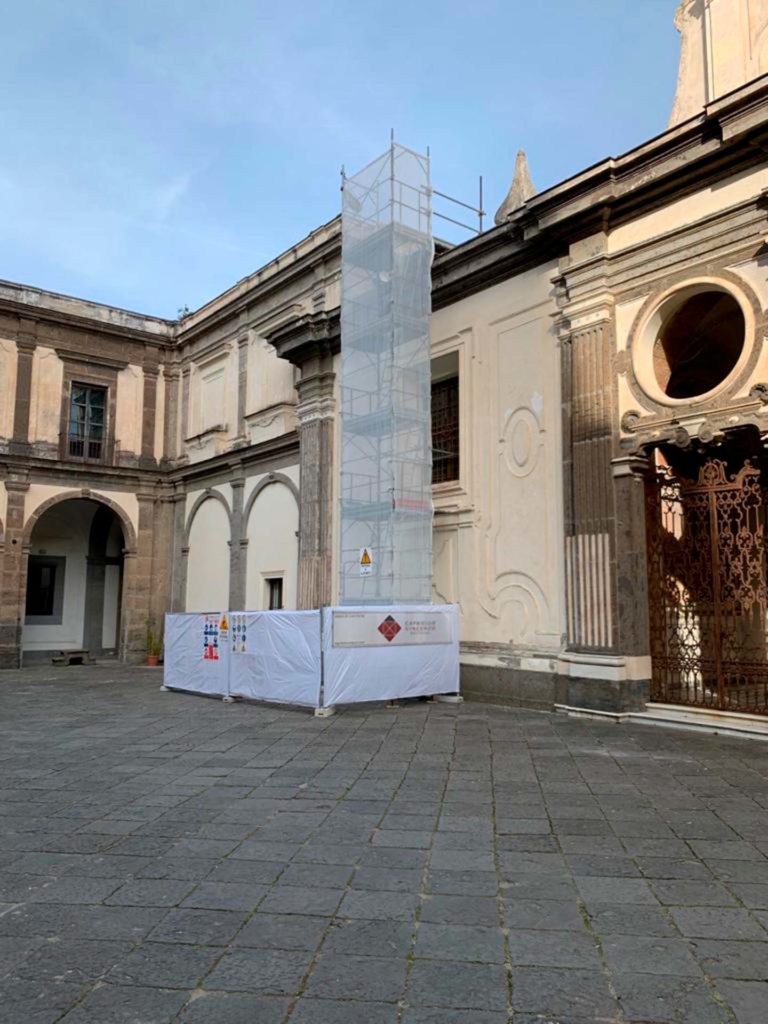Museum and Charterhouse of St. Martin - Naples
The Certosa di San Martino was founded in 1325 by the Sienese architect and sculptor Tino di Camaino. Over the course of five centuries, the Certosa underwent constant renovations: in 1581, a grandiose extension project was started, entrusted to the architect Giovanni Antonio Dosio, destined to transform its severe Gothic appearance into the current precious and refined Baroque style; In fact, of the original Gothic layout, only the grandiose underground remains. The growing number of monks imposed a radical renovation of the Great Cloister: new cells were built and the entire water system was revised. The works started under the direction of Dosio, are continued by Giovan Giacomo di Conforto, who will realize the monumental cistern of the cloister, and then by Cosimo Fanzago. The work of Fanzago is characterized by an extraordinary decorative activity, transforms the traditional geometric decorations into apparatuses composed of foliage, fruits, stylized volutes, whose chromatic and volumetric effects, confer a character of exceptional realism and sensuality.
Around 1723, the royal engineer and architect of the Certosa Andrea Canale was succeeded by his son Nicola Tagliacozzi Canale, better known as engraver and creator of stage equipment. He participates in that dense and fervent artistic expression that goes under the name of Rococo and that manifests itself with a perfect synthesis between painting, sculpture and architecture. The complex, during the revolution of 1799, suffered damage and is even occupied by the French. After the abolition, the monks returned to San Martino in 1804, but when they left the Certosa, the complex was used by the military as a House of the Invalids of War, until 1831, when it was abandoned again. In 1836 a small group of monks returned to settle in San Martino to succeed then permanently.
After the suppression of the Religious Orders and having become property of the State, in 1866 the Charterhouse was made a museum by Giuseppe Fiorelli, annexed to the National Museum as a detached section and opened to the public in 1867. The urgent work involved securing a portion of the roof between two trusses, collapsed on the underfoot of the attic due to corrosion of the core of the joists. The works provide, first of all, a removal of the rubble resulting from the collapse and a provisional circle of the tear on the cover. The intervention ends with the creation of a panelling, in order to allow the outflow, without infiltration, of rainwater.
