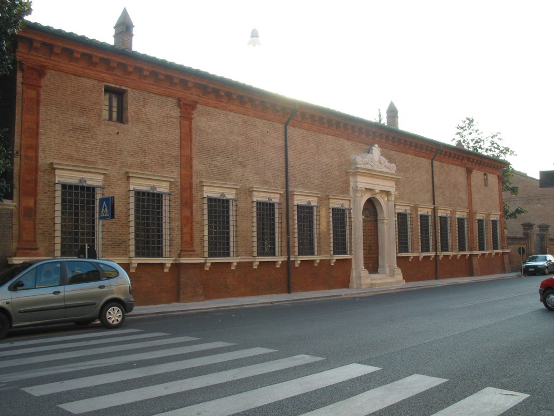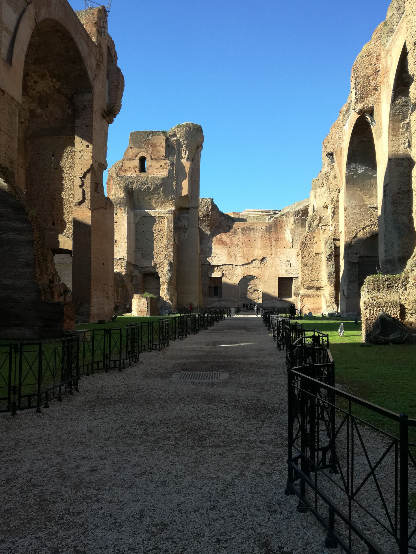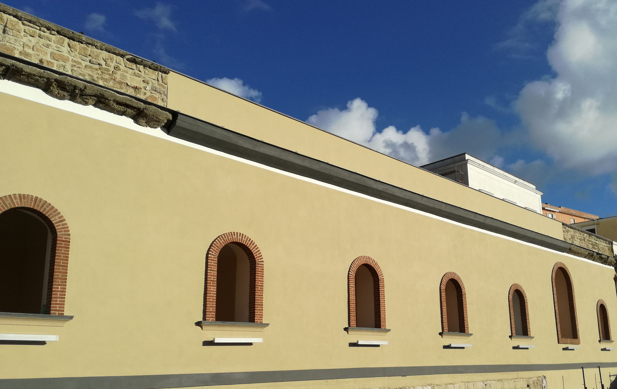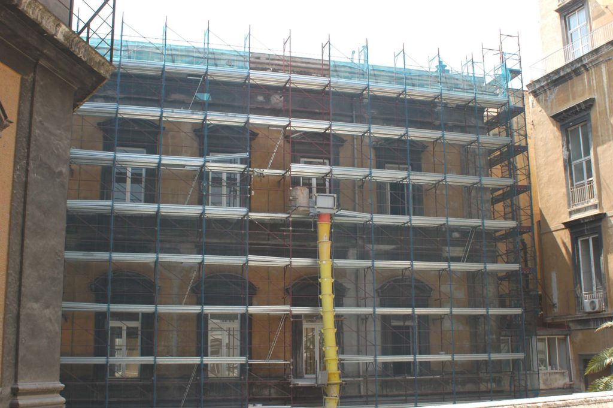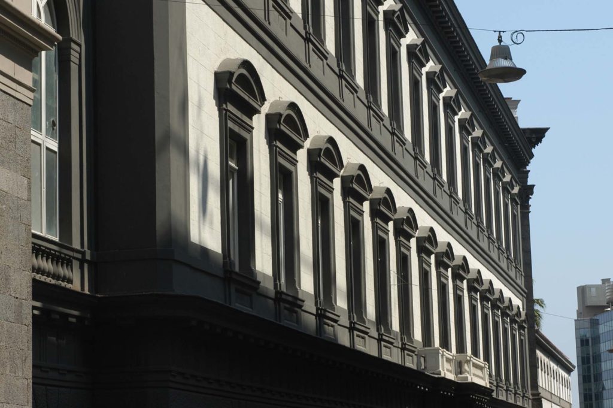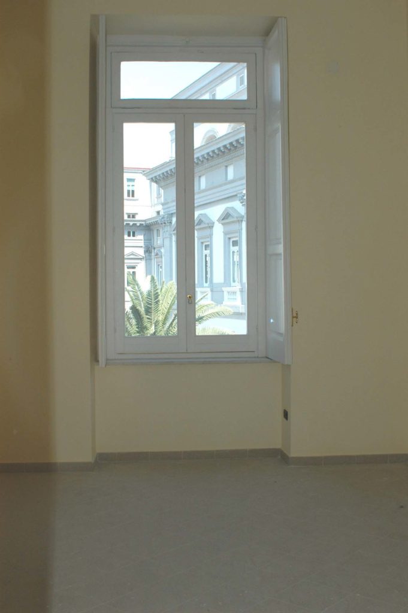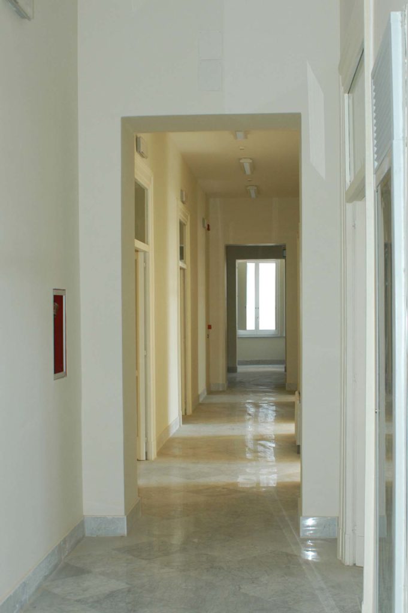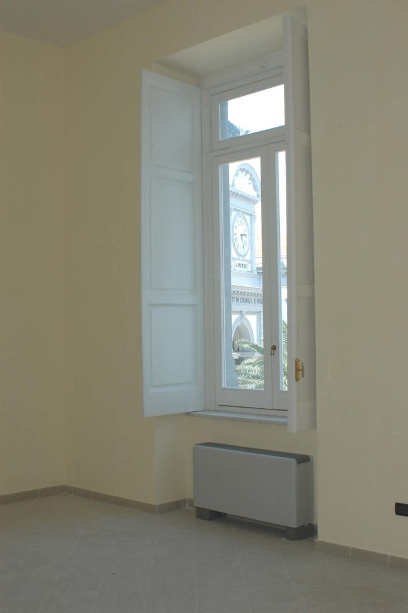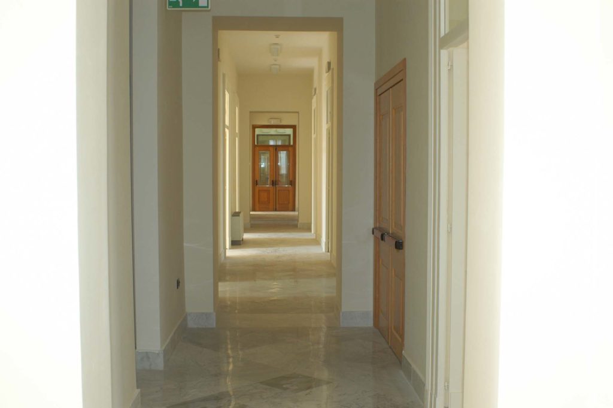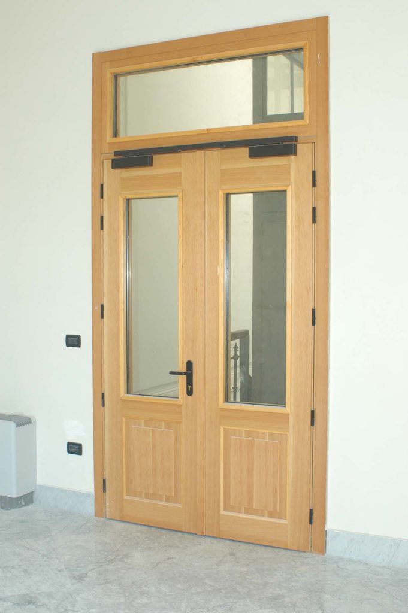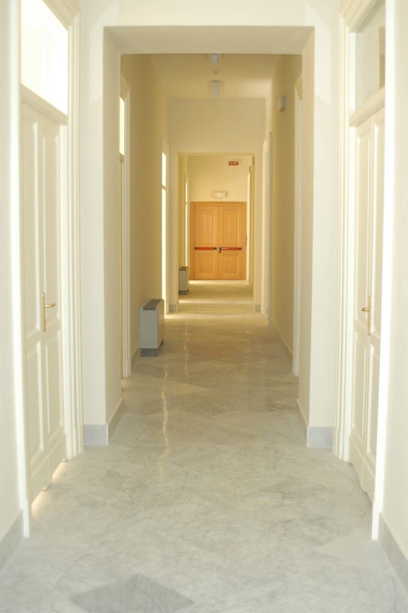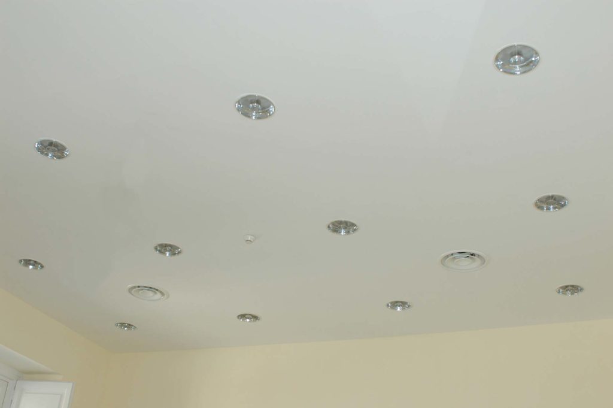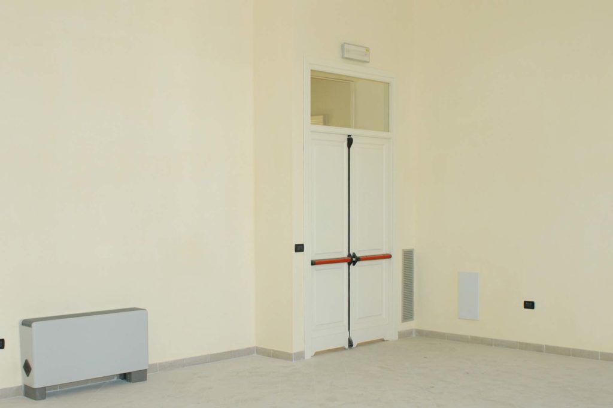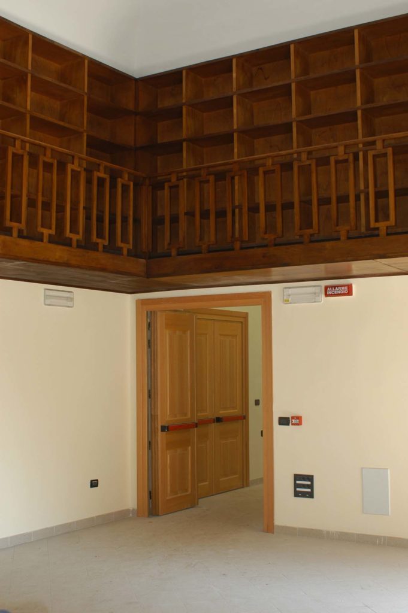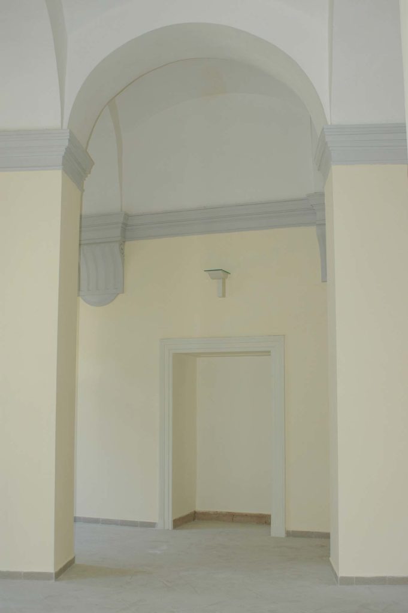Mezzocannone n.4 - Naples
The entire complex dates back to the 16th century, while the façade, which would appear to be the oldest part, even to the late 19th century. The structure began as the headquarters of the Jesuits who arrived in Naples in the late 1500s. The work of the friars to expand the entire complex went on through the centuries as they needed space. This is an order that has always made culture and teaching a strong social base; therefore, even at the time the various spaces consisted of classrooms and multiple institutes run by the friars. In 1767, Ferdinand IV of Bourbon expelled the Jesuits from Naples, and the structure became the home of the Federico II University. Today, the Jesuit complex is still used by the university and is accessible both from Via Mezzocannone and from the inner courtyard of the central building by walking up a tall, majestic flight of steps: it houses offices, departments, libraries and other services for students, researchers and professors of the Neapolitan university.
The birth of the central building, as we know it today, dates back to the beginning of the last century. Between 1875 and 1886, in fact, enrollment at the university doubled. Thus, an expansion of the former structure was urgently needed to make it capable of accommodating these new students and to be architecturally in step with the times.
A plan was created to construct, downstream from the university complex, three buildings that would form a single body, in which the Rector's Office, the Faculties of Humanities and Law, and the Institutes of Chemistry and Physics would be housed.
The work involved the execution of the restoration work and implementation of the electrical, water and heating system.
