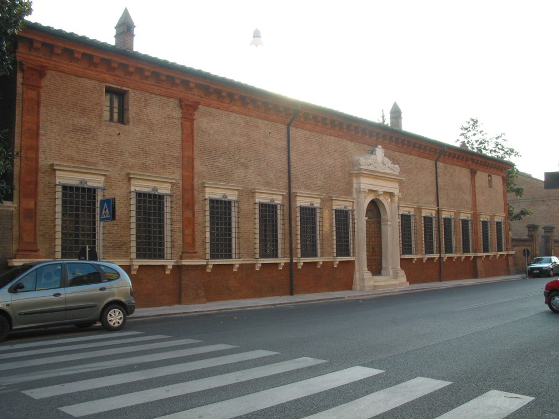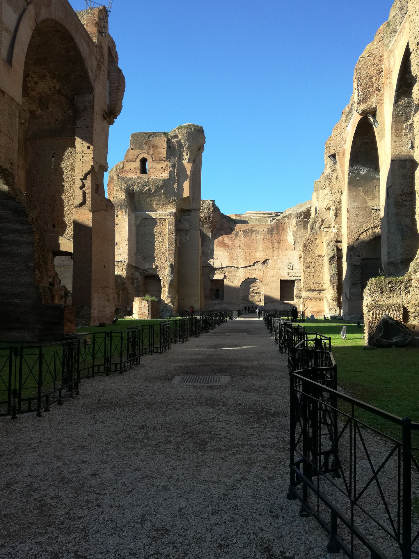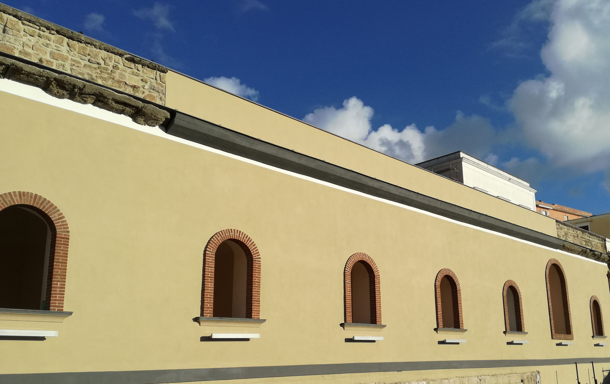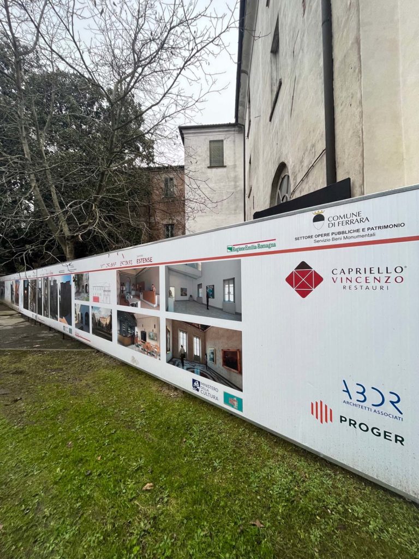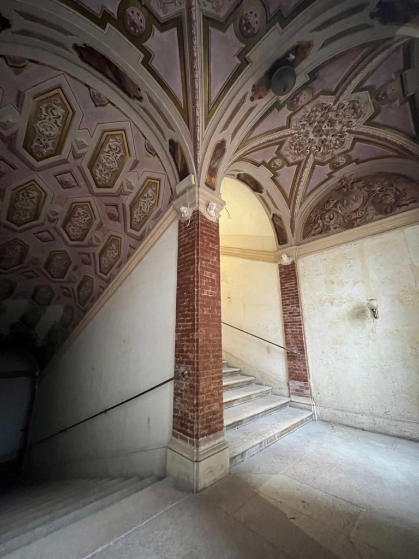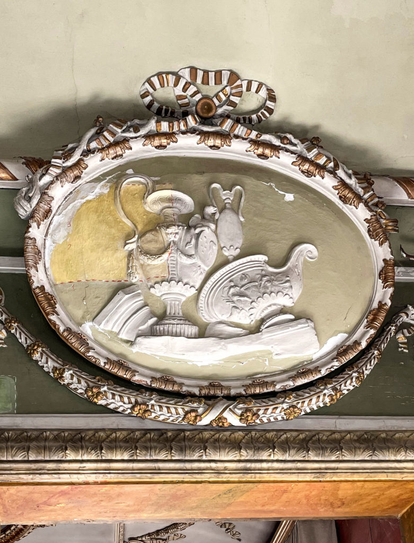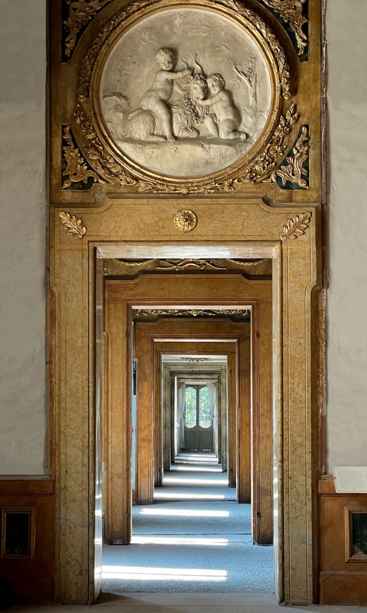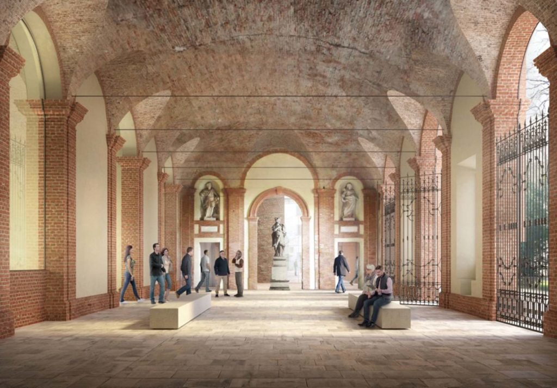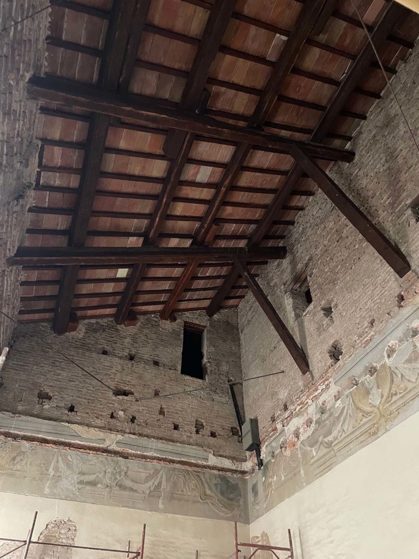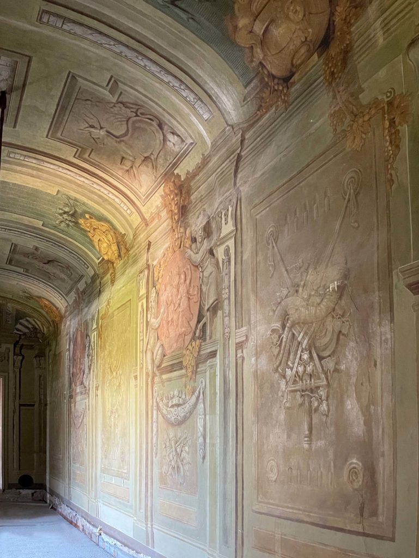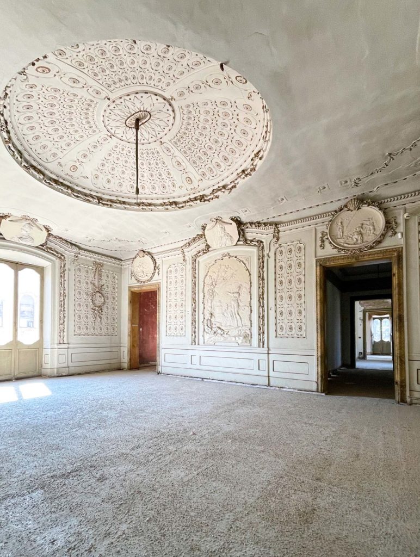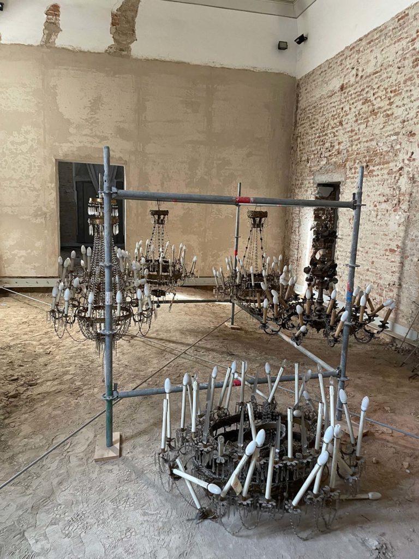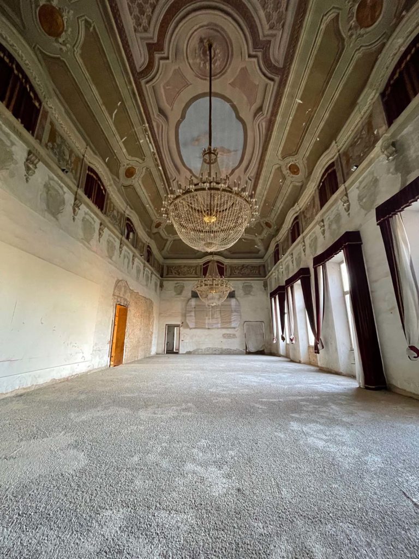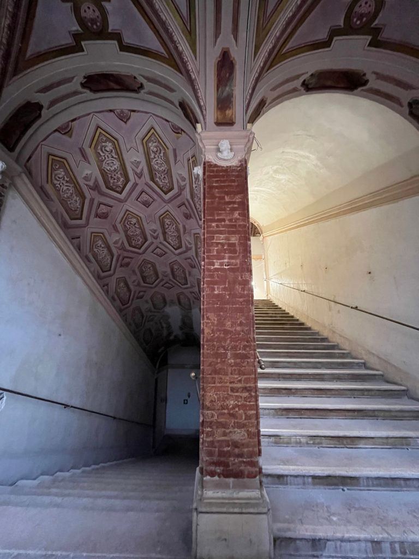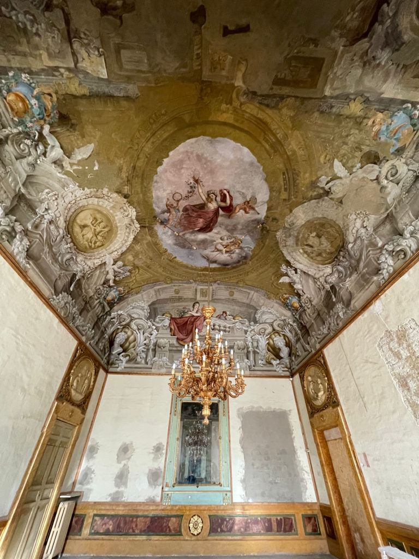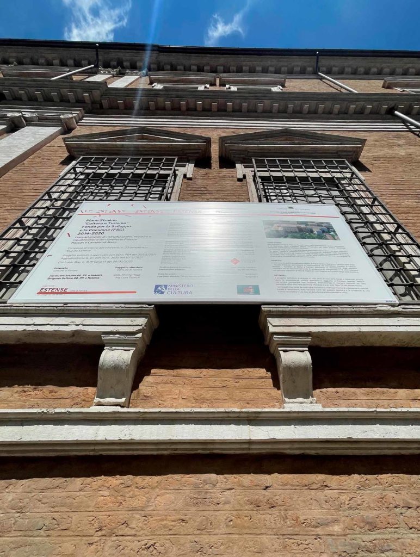Massari Palace Complex and Cavalieri of Malta - Ferrara
The complex consists of the Palazzo Bevilacqua-Massari and the adjacent Palazzina Cavalieri di Malta, which since 1975 houses the museum triad formed by the Museum of Modern and Contemporary Art "Filippo de Pisis", the Museum "Giovanni Boldini" and the Museum of the nineteenth century, and in new location the Michelangelo Antonioni Museum. At urban level the building is the scenic fifth of the intersection between Corso Porta Mare and Via Borso, located in a hinged position between Piazza Ariostea and Massari Park.
The two buildings differ in age of foundation and construction technology. The oldest, the Massari, was built at the end of 1500 with vaulted walls; the plan of the building is typical of the building in line: the internal articulation is developed along the only line of the road front, where the entrance hall is barycentric and also allows access to the garden behind.
The façade, divided into two orders, is punctuated by regular intervals of windows paired with pallets and concluded by triangular tympanums on the mezzanine floor and lunettes on the main floor, pairs of pilasters placed on pedestals frame the portal. Towards the courtyard and the park is the loggia corresponding to the road access, which the project enhances as a "monumental atrium" where the different functional parts of the museum complex converge. The other palace, the Knights of Malta, is the result of a rationalization and integration of supporting buildings of the nobility, and was built in the second half of the eighteenth century.
The project is divided into a series of targeted interventions and localized in certain areas, just where the historical pre-existence allowed different additions and functions, always compatible with the whole. To improve the operation of the museum, the following interventions were planned: insertion of a group of stairs and lift in compliance with fire regulations, in correspondence with the planimetric recess of the west wing of Palazzo Massari; transformation of the former kiosk into a welcoming/ticketing environment made possible through a glazed roof; a new walkway that connects the rooms of the mezzanine floor of the eighteenth-century building with the remaining museum, creating a vital connection; reuse of the degraded environments of the former carpentry shop in the northern offshoot of the Knights of Malta building, for the construction of a café bar with generous views of the municipal park.
