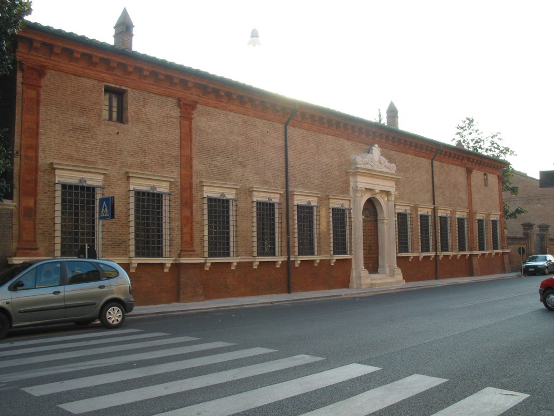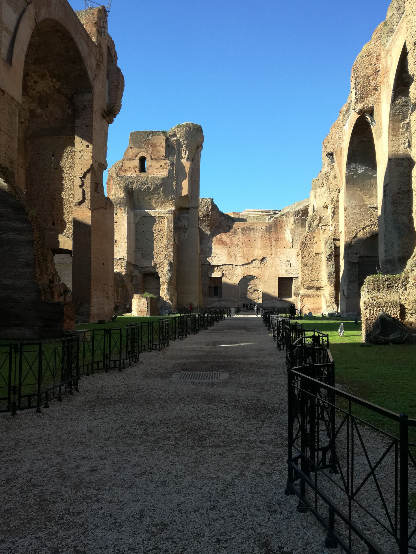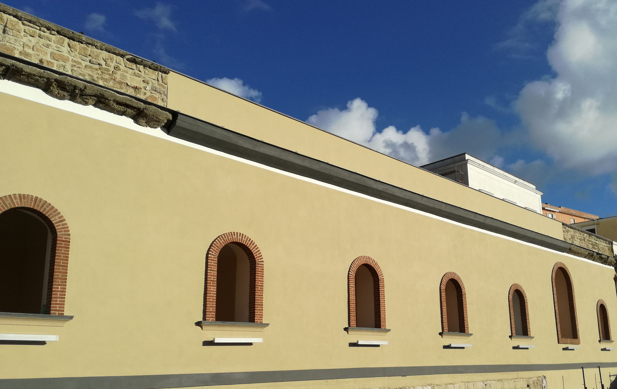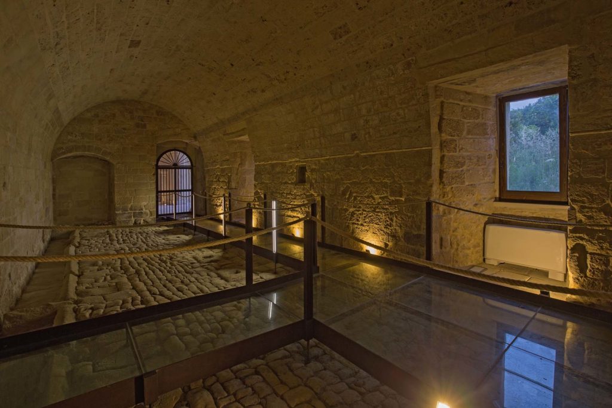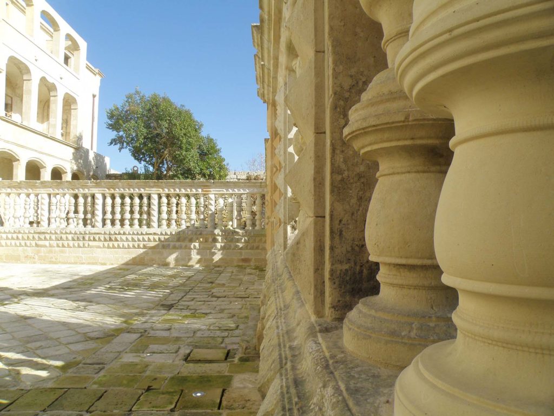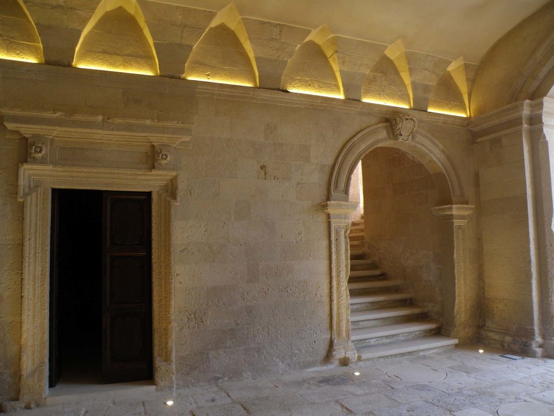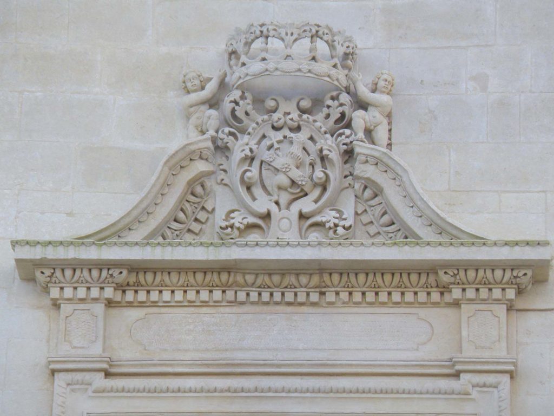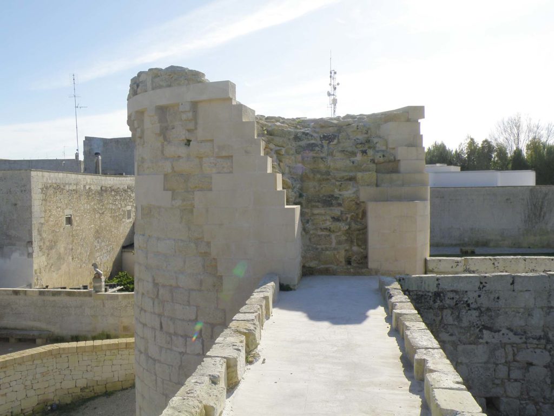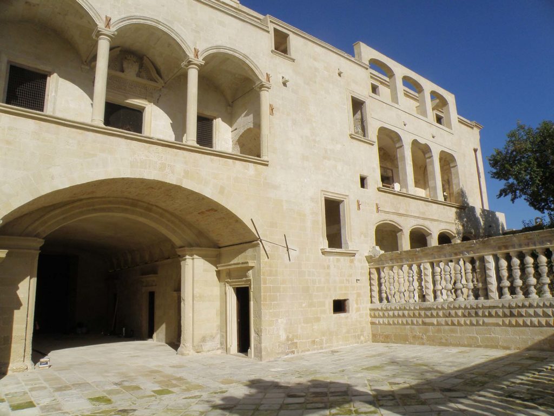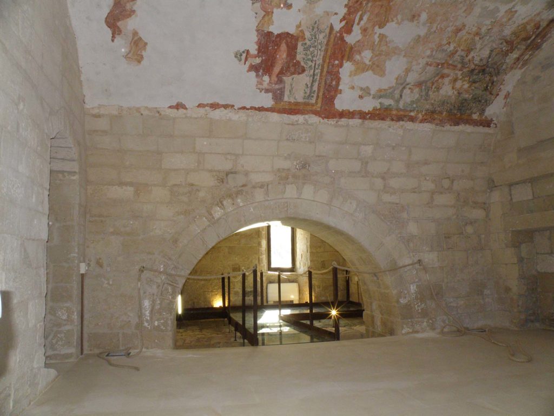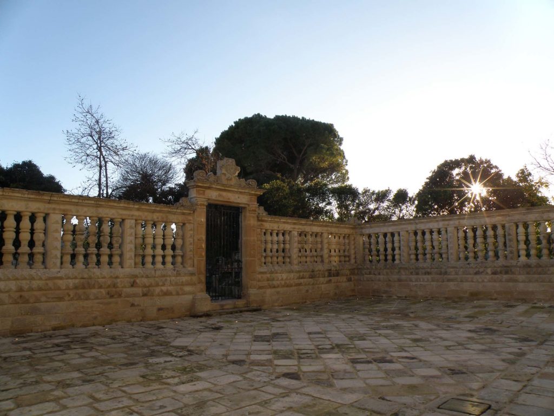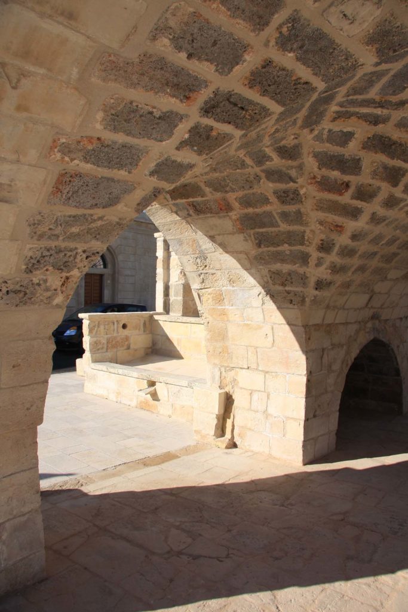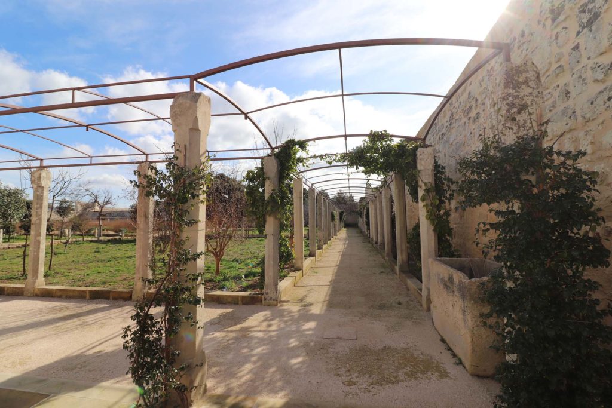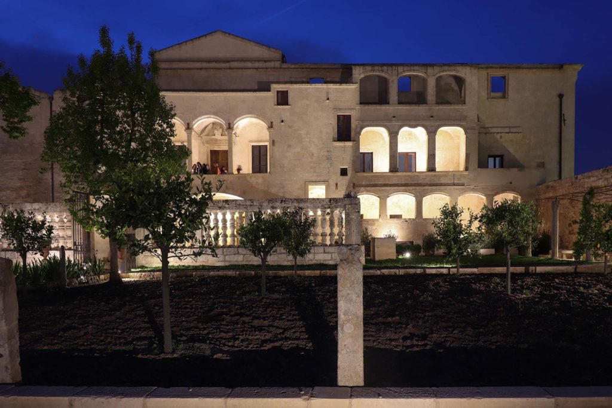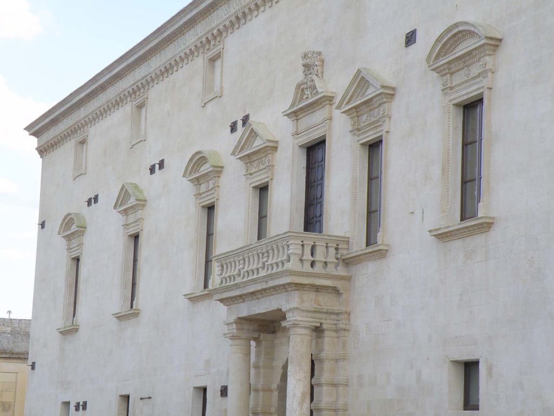Marchesale De Luca Palace - Melpignano (LE)
The Baronial Palace Castriota, now known as Palazzo Marchesale De Luca, from the name of the last noble house that took possession in the second half of the eighteenth century, insists on the site of a previous castle. The construction of the new palace follows the stylistic canons of the splendid residences that the nobility of the Kingdom of Naples had built in the Neapolitan capital.
The central façade, defined by a high cornice from which stands the gable of the pitched roof of the central hall, is spread over three floors and is divided exactly in two by the vertical axis formed by the entrance portal. On the balcony overlooking the balustrade the central room of the piano nobile and stands out the coat of arms of the marquises "De Luca".
Inside, the rooms are characterized by a conventional succession of rooms vaulted or with flat cover in wooden and incannucciated structure. The garden already attested in the previous century becomes a pleasant place of deep mysticism. The entire complex has been declared of "particularly important interest" and subject to protection. The works consisted in the complete recovery of the ground floor through the renovation of the floors in Lecce stone, the restoration of the internal walls and the roofing vaults, the installation of new windows and the restoration of the original doors both on the ground floor and on the façade towards Via Roma of the first floor, in addition to the construction of toilets and technological systems.
In addition, all the facades of the Palace have been restored and the consolidation and restoration of the towers and of the remaining sections of walls still in ruins have been completed. Particular attention should be paid to the environment once used as a stable, where the original paving was kept unchanged and was built a catwalk in corten and crystal, and the compartment of the "prisons"in which the graffiti made on the walls by the inmates were restored. On the east wing was rebuilt, with current language, the existing volume, in which were allocated the toilets and the elevator compartment, as well as the safety staircase, necessary to respond to fire prevention measures.
Noteworthy element is the discovery in two rooms of the ground floor, under the layer of lime painting that covered the barrel vaults, of frescoes of historical-mythological subject, which have been completely brought to light and restored. Finally, large restoration works have been carried out for the historic garden that have led to the recovery and re-functionalization of the complex of the Palazzo Marchesale, thus allowing its reintegration in the circuit of tourist and cultural use of the territory.
