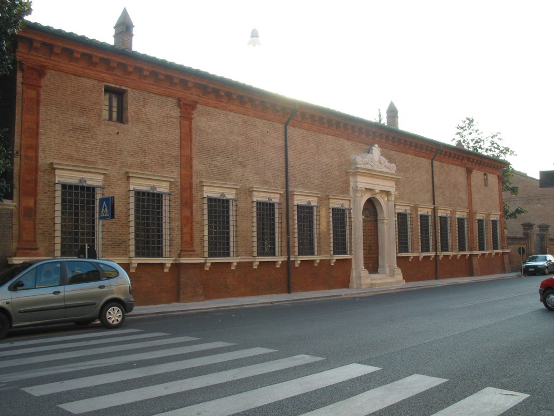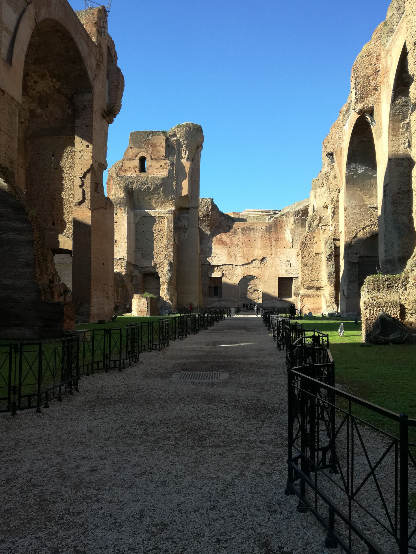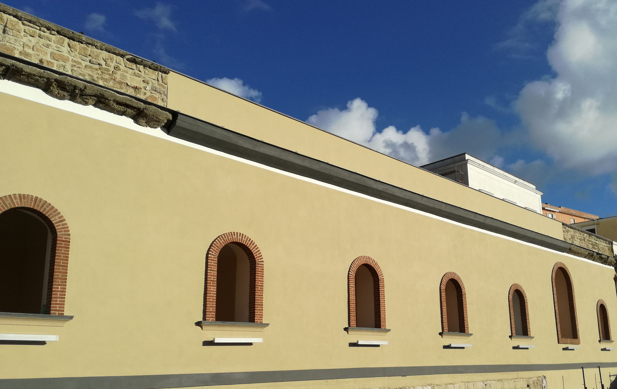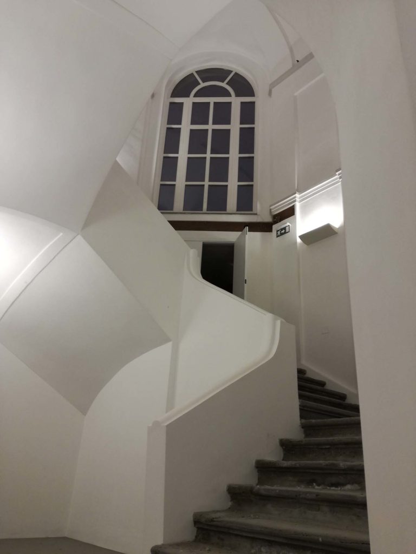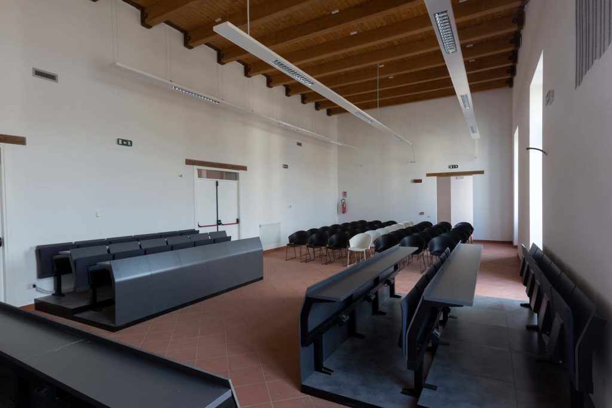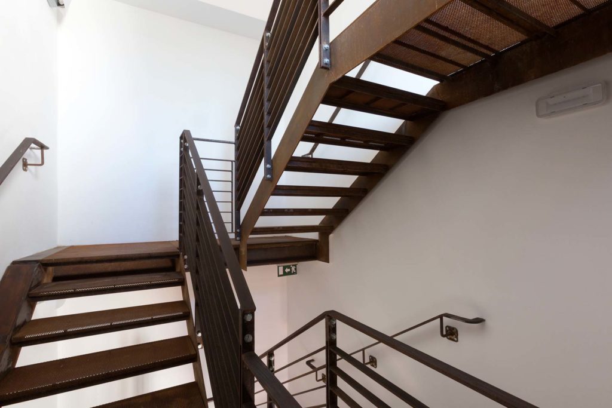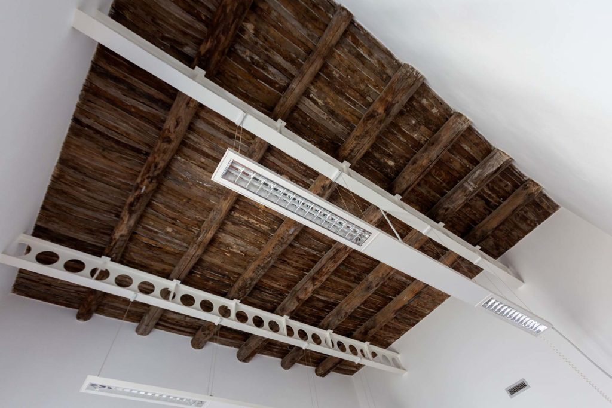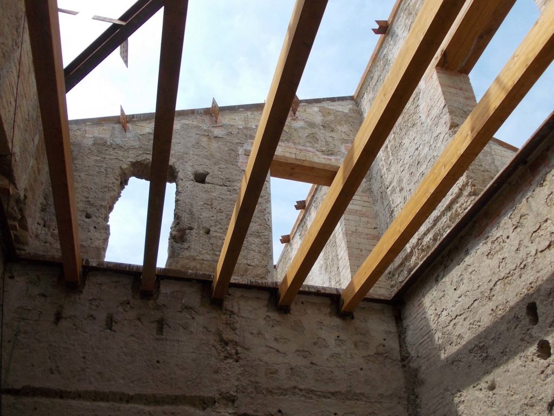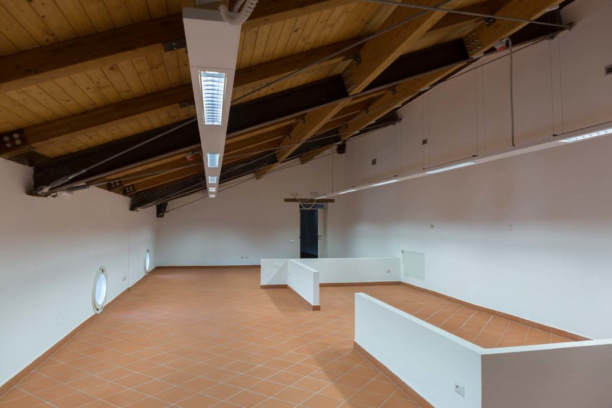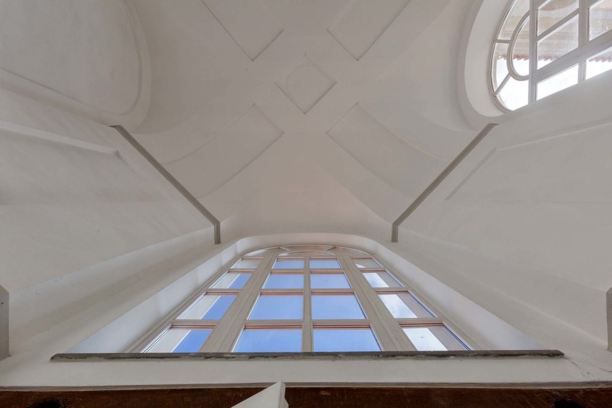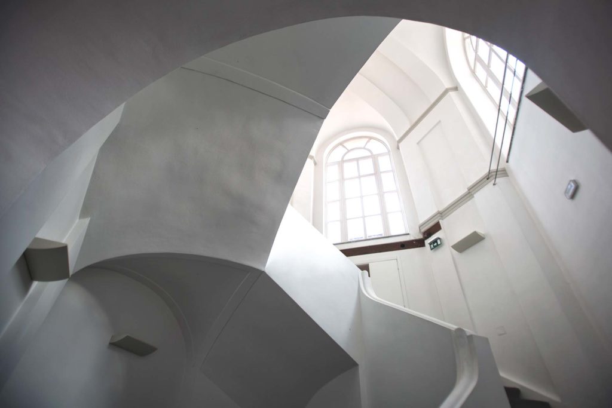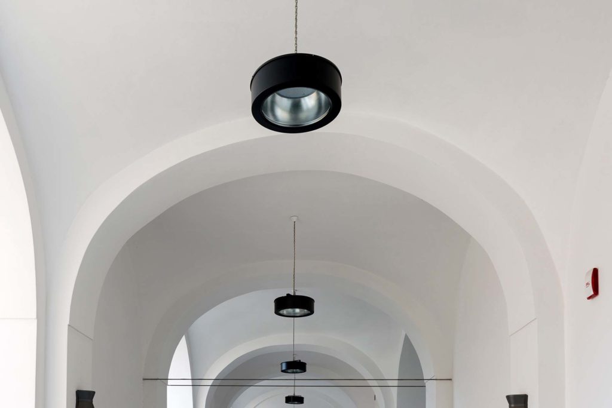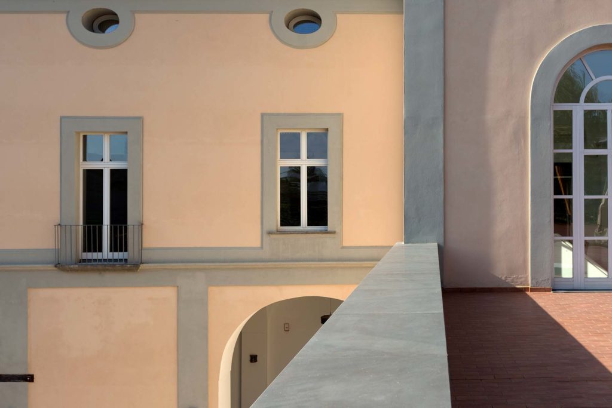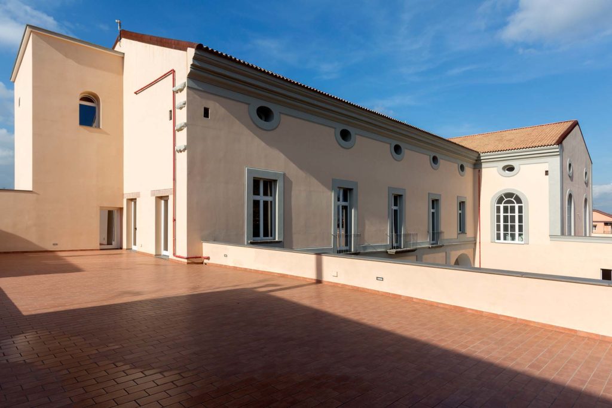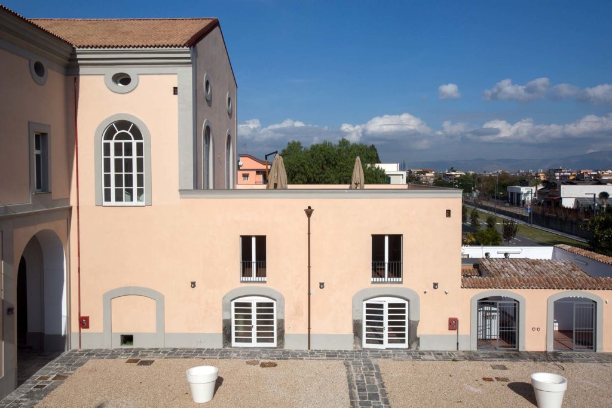Lancellotti of Durazzo Palace - Casalnuovo of Naples (NA)
The Palazzo Lancellotti of Durres, with adjoining courtyard, garden, accessories and outbuildings, has undergone significant changes and transformations over time compared to the original layout, especially as a result of changes in ownership. It is characterized by an open courtyard, with a front forecourt and a walled rear garden with a belvedere. On the large front square, there is the main facade of the building, of very simple baroque taste that develops for a length of about 40 m. The main exterior facade is much altered compared to the interior because of the transformations in the house of the two places on the ground floor, while still maintaining a balanced scan. The rhythmic succession of holes, which on the first floor alternately become windows and balconies, is broken by the imposing entrance portal in piperno.
When Bartolo Rendina bought the fief of Licignano in 1534, it was only a small peasant village. The noble family administered the house from 1534 to 1666 and it was probably during the end of 1500 that the construction of the manor house was started, which would become the baronial palace. Originally the building was a fortified farm where the processing and preservation of agricultural products cultivated by local laborers took place and remained so until the passage of the feud of Licignano to the noble Salerno family. It was, in fact, in 1780, by the Duke Gennaro Maria Salerno, that gave new splendor to the complex. The works were entrusted in 1774 to the architect Salvatore Lanzetta who transformed the farm into a real palace.
In the 1800s the entire farmhouse, together with the residence, passed first to the Balzo di Presenzano family, then to the Anfora and finally to the Lancellotti Durazzo, who were witnesses of the last years of the building’s splendour. From that moment the palace became the "Prince’s Palace".
Following the Unification of Italy, the decline of the national nobility led the Lancellotti to gradually sell the properties and divide the palace. From that moment began process of decay and abandonment of the building.
The restoration involved the restoration and redevelopment of the entire building and the internal courtyard through static consolidation; the restoration of the covers; the creation of new structural elements, internal and external finishes; finally, new installations were installed. The goal was to create a "POLE OF EXCELLENCE" in the field of culture, art, crafts, with the location of the "Foundation Lancellotti".
