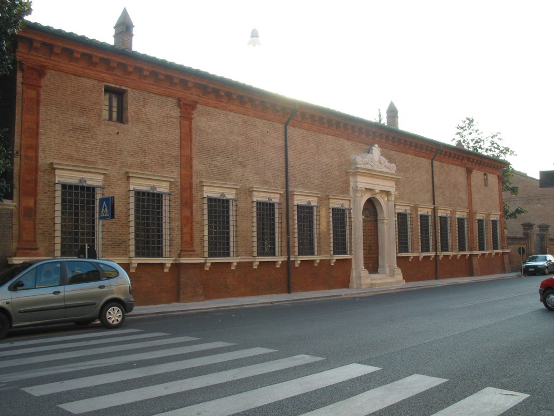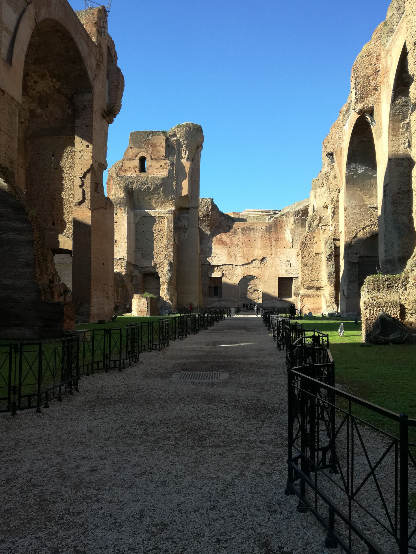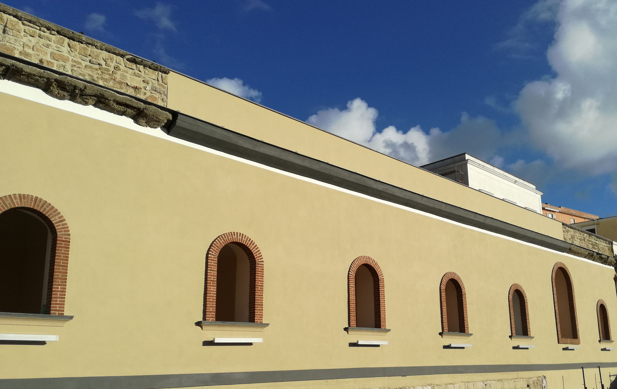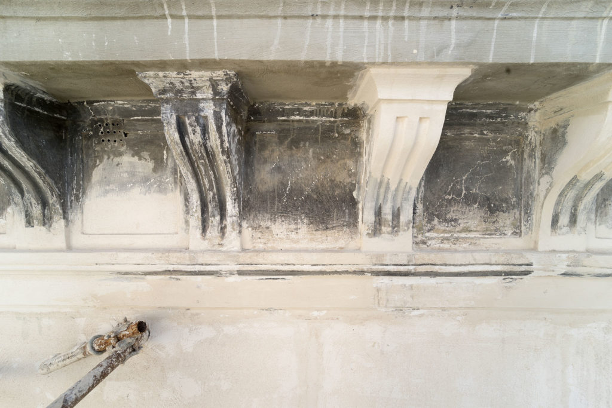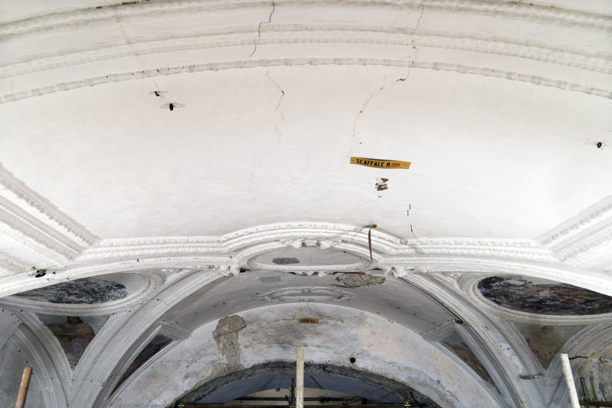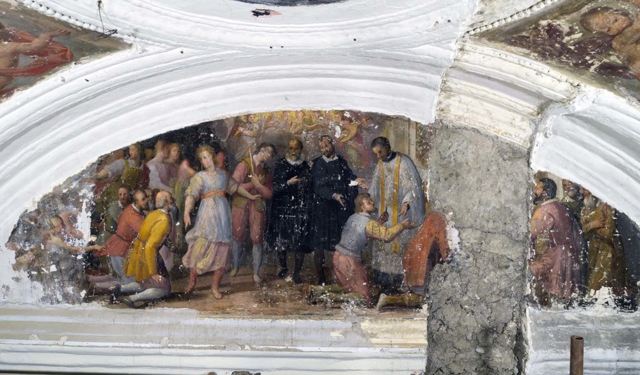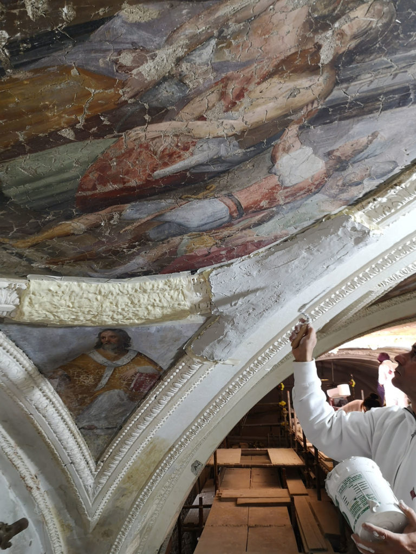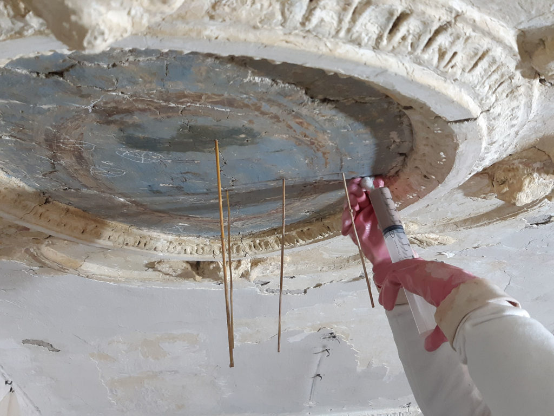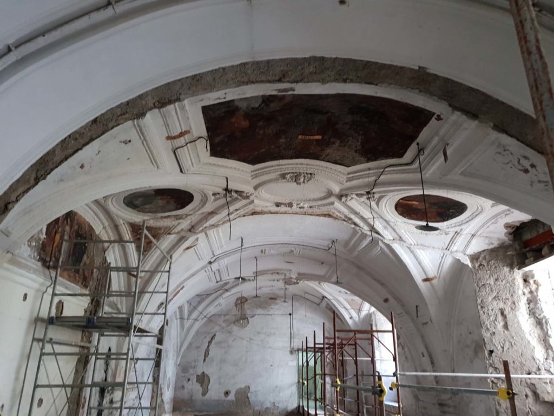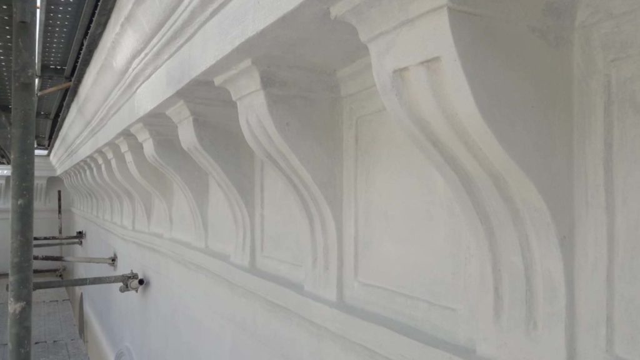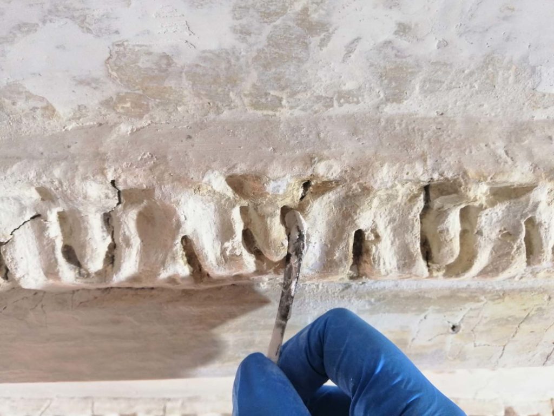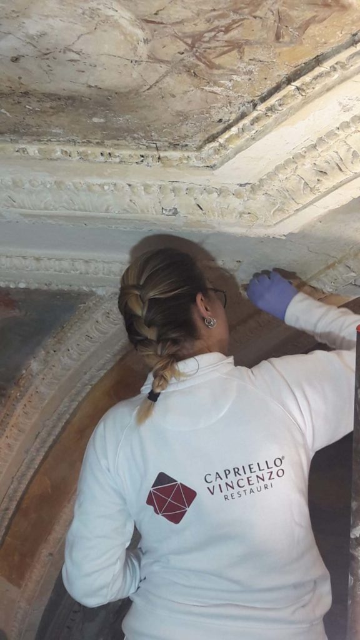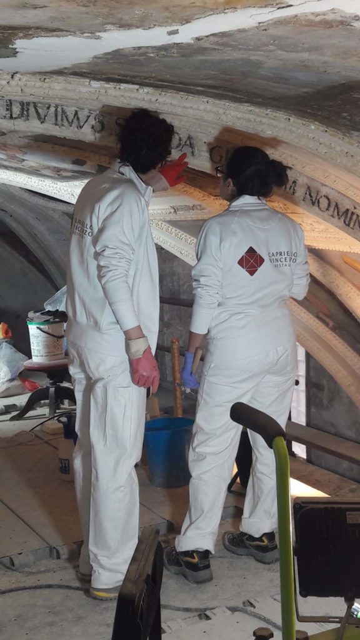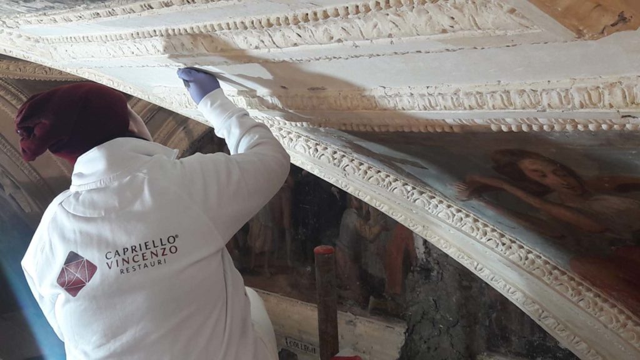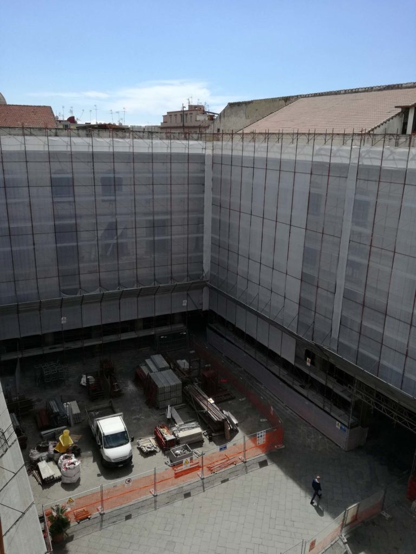Castel Capuano - Naples
Castel Capuano is one of the most ancient castles of Napoli. Of Norman origin, it is located just right the outlet of Via dei Tribunali and it was the headquarter of the court of Napoli. Its name derives (comes) from the position near Porta Capuana, which opens to the road that led to ancient Capua. Its construction began in 1160 for will of Sicily king Guglielmo I on a pre-existing fort of byzantine age. It was build as fort and then restored by Federico II of Svevia in 1240 and adapted as royal residence for hosting the king during its periods in Napoli.
Because of the Angevin dynasty, Napoli became capital of the reign and Carlo I started the construction of Castel Nuovo, which became the royal residence instead of Castel Capuano. During its long history, Castel Capuano underwent several transformation and restoration interventions that changed deeply (or drastically) its “physiognomy”: Fedrico II, for example, ordered to do rebuild the external walls with fake-windows opening similar to the ones of the main facade. The large makeover commissioned by Don Pedro de Toledo deprived it of the garden and of all decorative embellishments made by the Aragonese. During the three years 1856-1858 period 1856-1858 the deepest modification to the castle was made: under architect Riegler guide, the main façade was restored and balconies were transformed again in windows, the ground floor arcades disappeared, a three side long sidewalk was built and the Salone dei Busti, which lost their frescoes because of water infiltration, was redecorated.
The intervention consists in re-qualification and valorization of some significant areas of Castel Capuano, to be opened for public use, identified along an unrealised and innovative path for the building. These areas need reopening actions, by demolition of closing masonry tompagni, verification, cleaning and emptying of materials accumulated during time and plant works to make them usable and visitable. The arrangement of a dedicated refreshment area is expected in the rooms looking directly on the courtyards Vaglio and Vaglio Nuovo. Furthermore, a restoration of the link between courtyards also through the Angevin tower is expected, which was the original entrance of the castle from the eastern side represented in several hystorical views and fully incorporated in the added masonry structures.
The last step of the intervention is the restoration of the Vaglio nuovo courtyard facades and the reopening of some wall regions that interrupt the continuity with the most significative environment, the one of Cappella grande delle Carceri, whose restoration will allow to understand the iconographic and artistic secrets hidden below the heavy lime whitewashing that covers the vaults.
