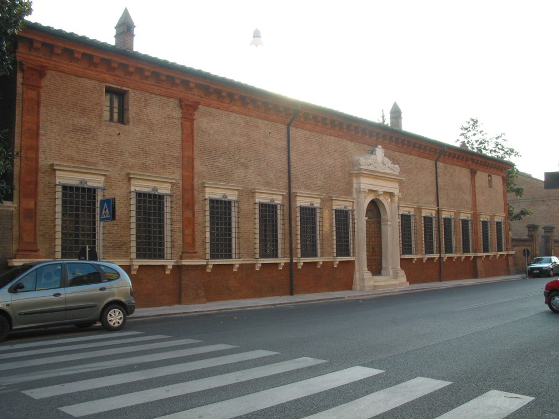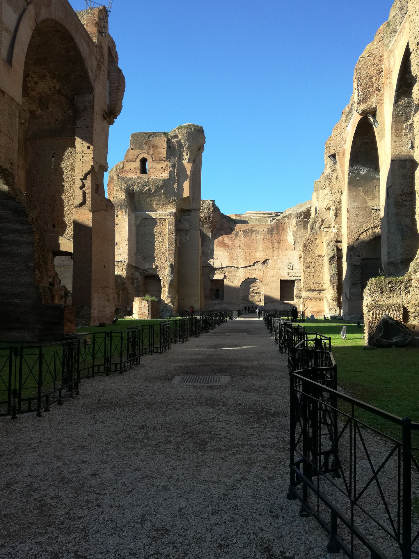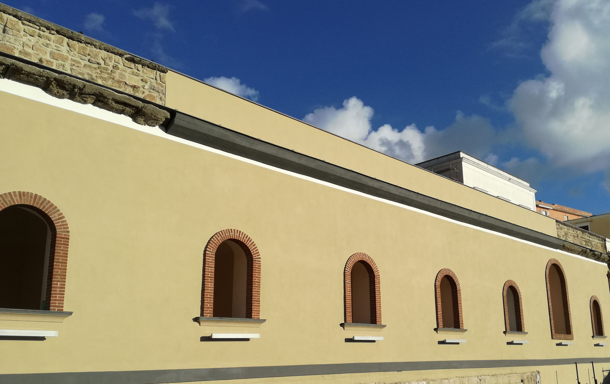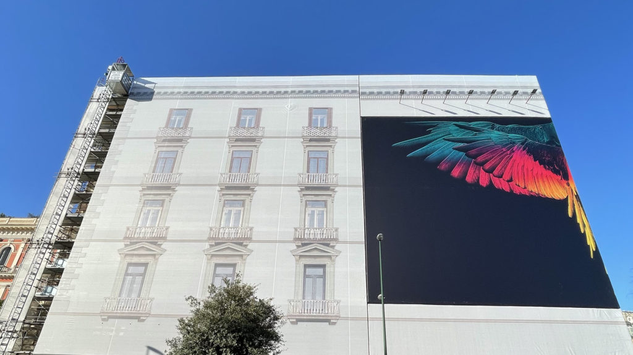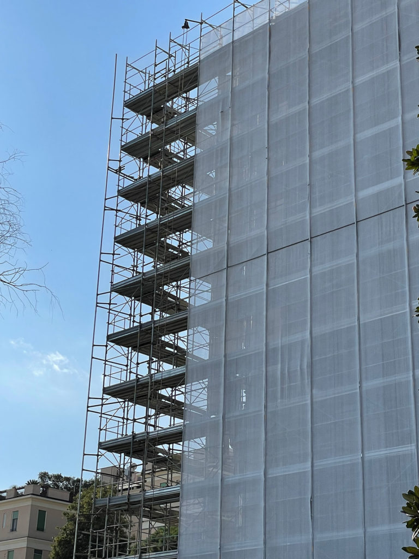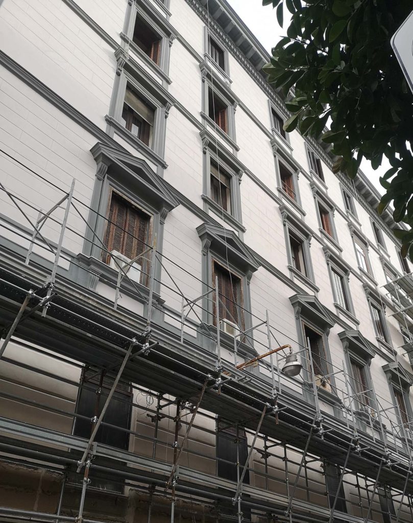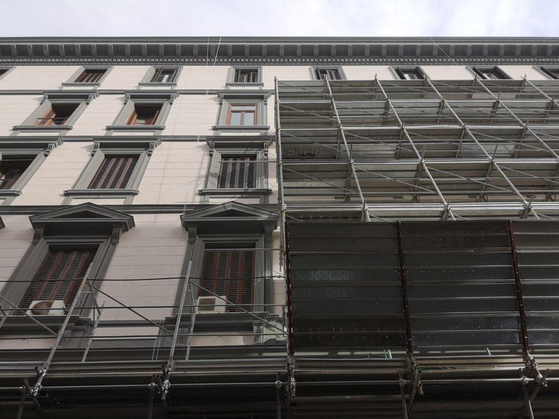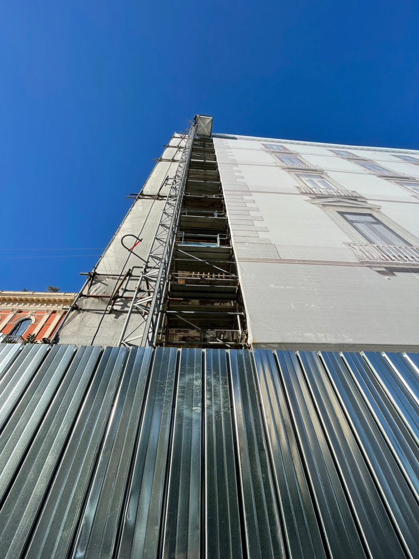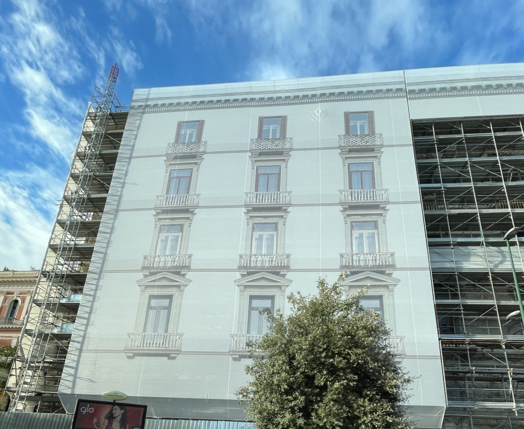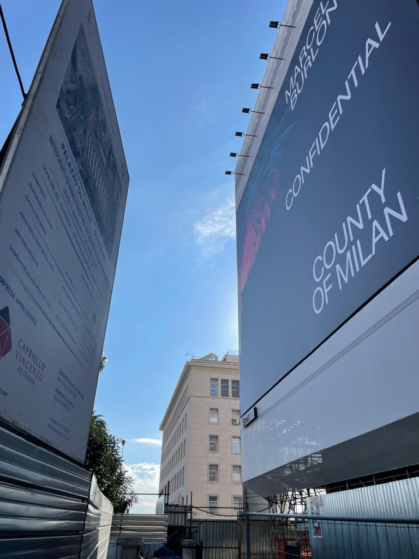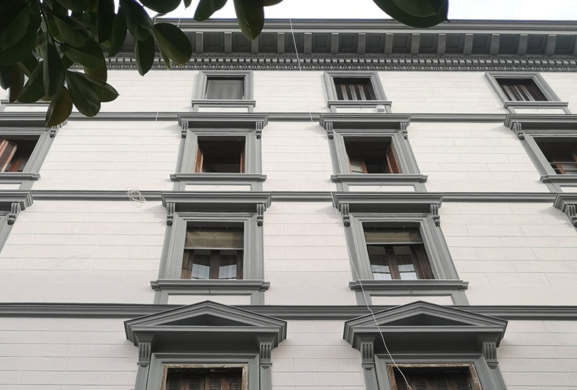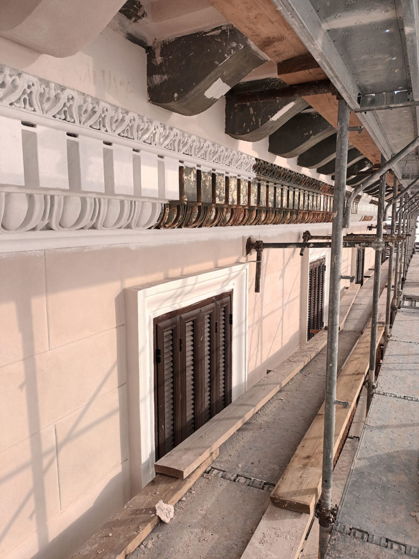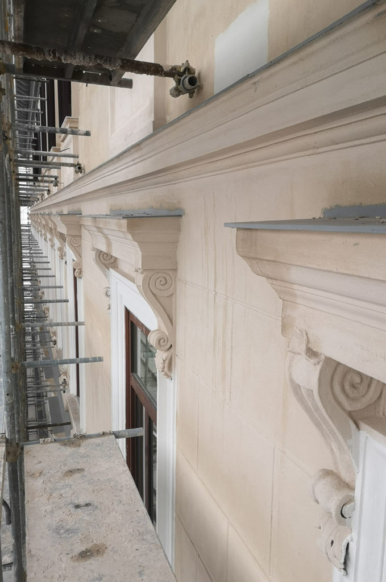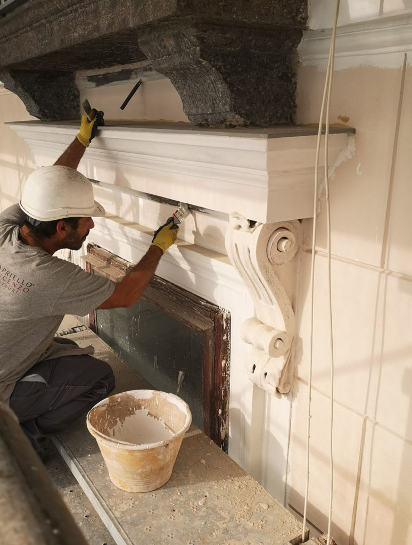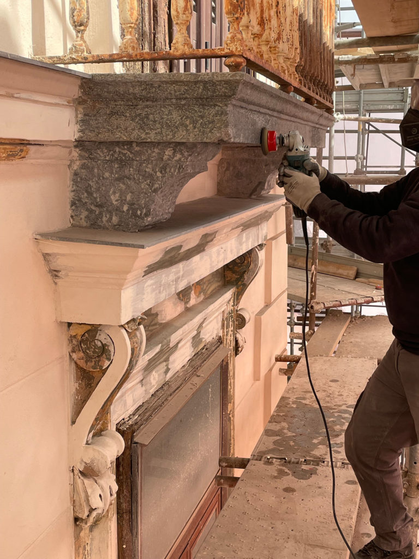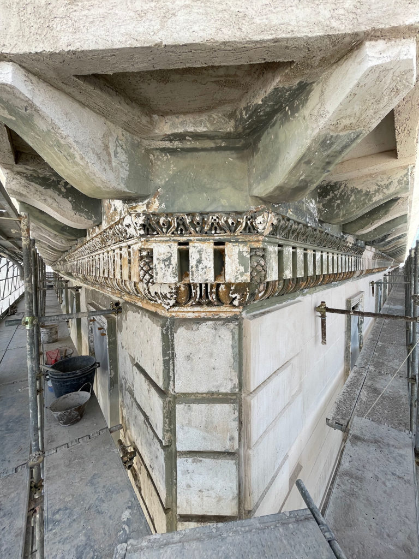Building Palazzo Du Mesnil - Gunzburg in Piazza della Repubblica - Naples
The building called Palazzo Du Mesnil-Gunzburg, located in Piazza della Repubblica n.2 is like an “insula” and is bordered by via Riviera di Chiaia, via G. Pergolesi, viale A. Gramsci and Piazza della Repubblica onto which the 'main entrance. The Palace, built according to a precise neo-Renaissance style, has an internal courtyard, preceded by a vestibule which can be accessed from the entrance facing the privately owned avenue.
The planned works don’t change the use of the property, which will remain residential.
From a monumental point of view, the building is subject to a specific constraint which decrees its particular artistic-historical interest. The building works to be carried out for the recovery of the facades of the Du Mesnil-Gunzburg building fall within those classifiable as ordinary maintenance works, and are aimed at restoring his original external morphology. The analysis of the various degradation phenomena found allows to identify a single common cause linked to the persistent action of meteorological-environmental agents, in addition to the lack of constant maintenance. The objective of the intervention consists in restoring the original morphology of the building elements constituting the facades, adequate protection of the same and an overall chromatic reconfiguration of the elevations. In particular, after the removal of all surface debris and the relative cleaning, by brushing the dust, and the removal of the labile and incoherent parts and elements, the plaster will be applied, made up of common lime mortar, and the realization final shaving, as preparation for painting, as well as the reconstruction and restoration of the architectural elements of the facade.
The last processing phase relating to the vertical opaque parts consists of eco-biocompatible painting with breathable lime-based paint. It’s also envisaged the creation of a waterproofing, after appropriate removal of the current layers of materials, of the part of the top cornice, in addition to the laying of new slate abachins
