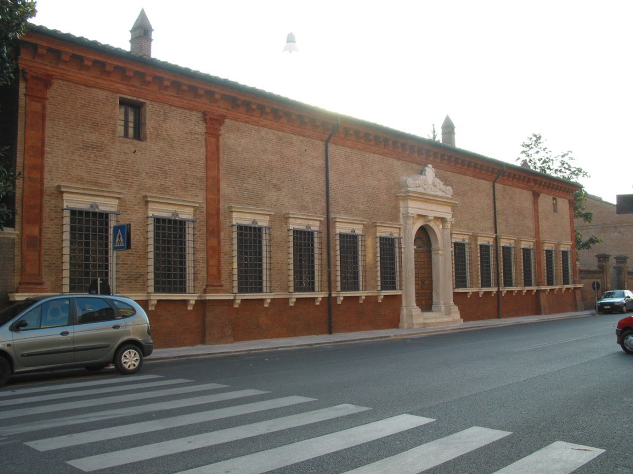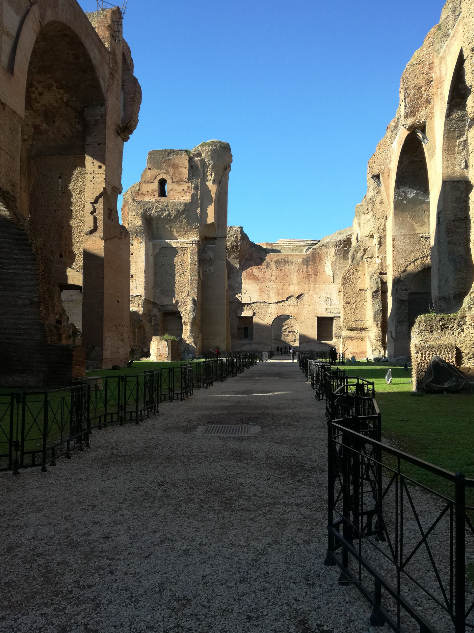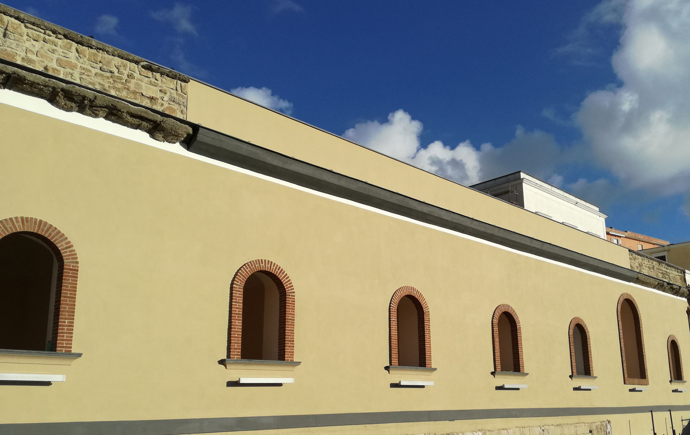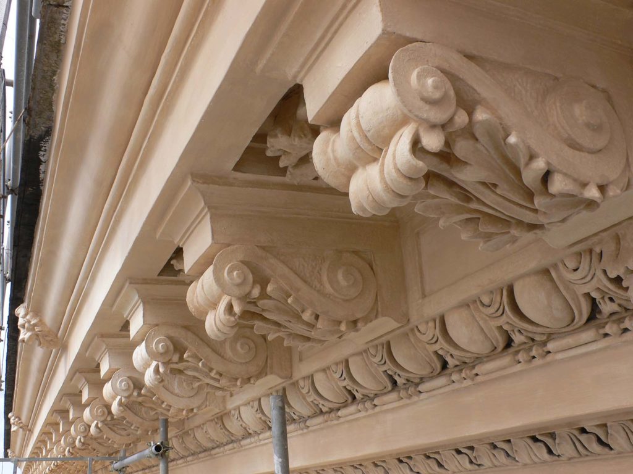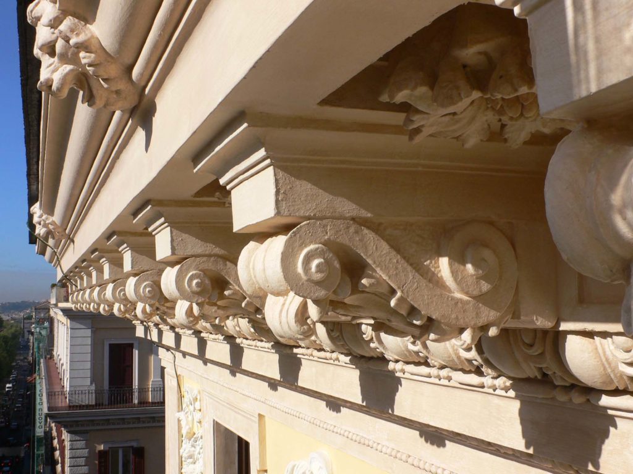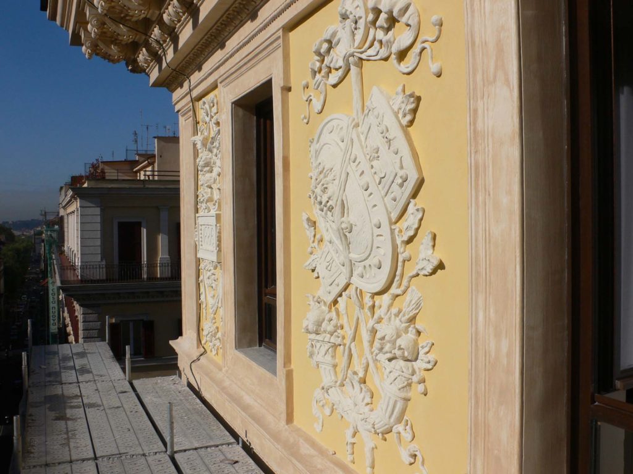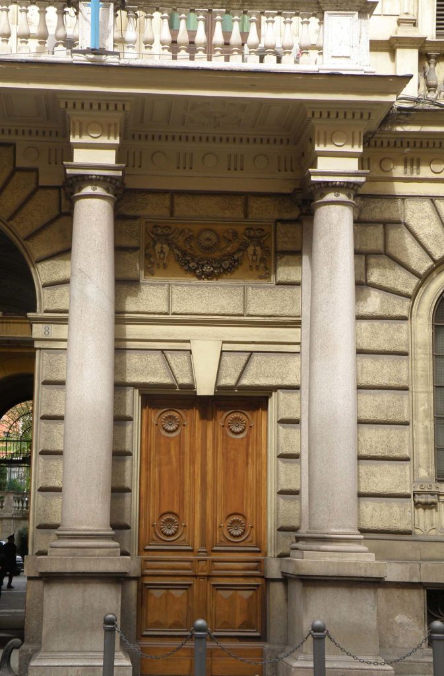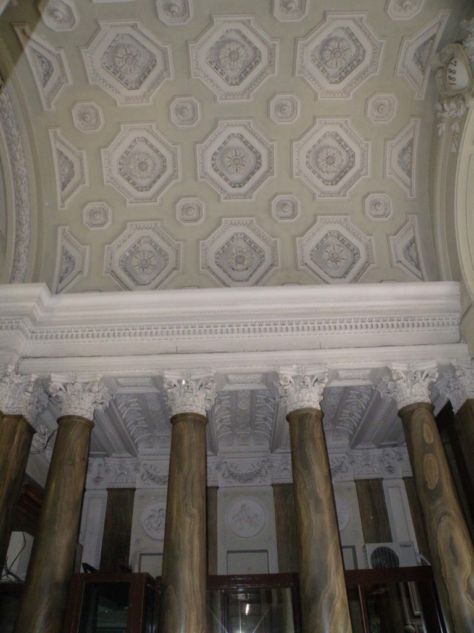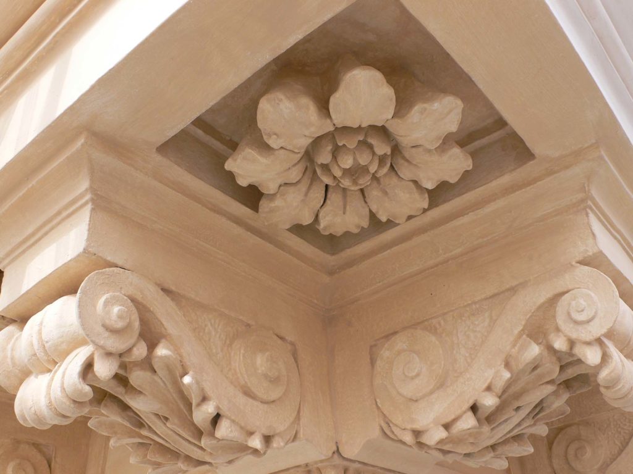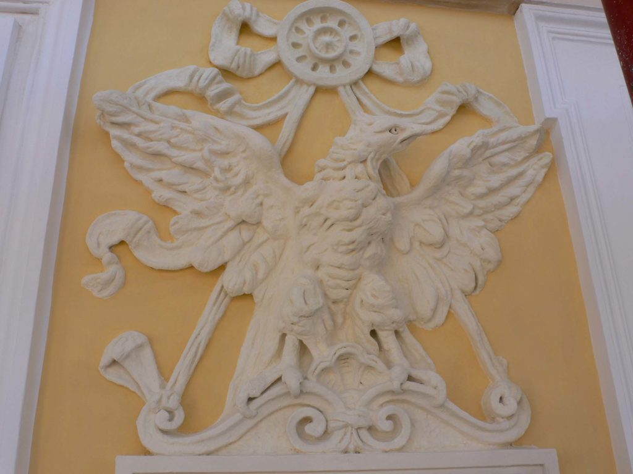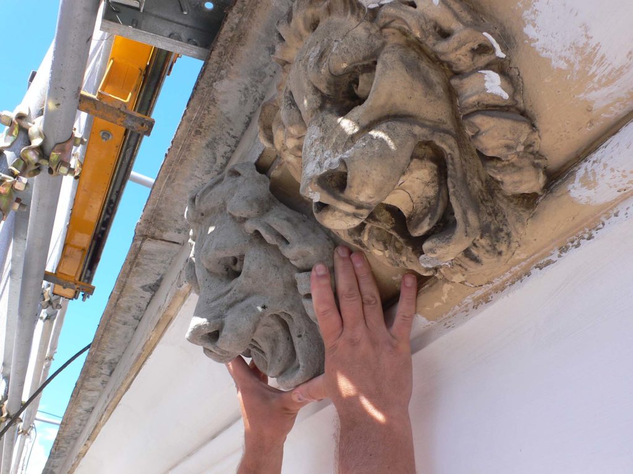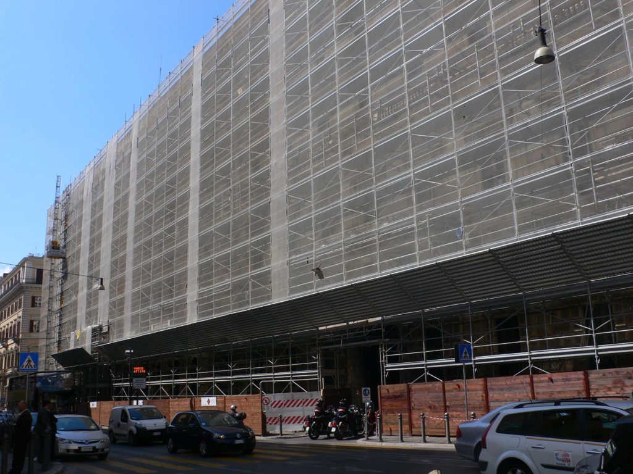- Ministry of Defence
- General Directorate of State Property Works III Department
Baracchini and Caprara Palace - Rome
The two buildings exhibit stylistic unity having been designed by the same architect and built at the same time. The two buildings exhibit stylistic unity having been designed by the same architect and built at the same time. Palazzo Caprara and Palazzo Baracchini stand on what was the most picturesque part of the Barberini gardens. The construction of the palaces could be carried out only after the demolition implemented in 1880 of the Sferisterio intended for the ball game.
The design of the two palaces was entrusted to architect Giulio Podesti, who conceived the two buildings according to the canons of the extroverted neo-sixteenth-century eclecticism that chose its formal models within Roman Mannerism from the mid-sixteenth century. Palazzo Caprara was built around 1884; it has a quadrangular plan and a main front of about 38 meters with a depth of about 32 meters. In addition, the palace has two cores of stairs, one of which is an honor staircase of particular elegance, rich in splendid stucco decorations. The facade features ashlar cladding on the ground floor and three monumental balconies on the main floor supported by double scroll brackets with a lion-shaped front.
All windows are framed by pilasters decorated according to a hierarchically ordered formal composition. Palazzo Baracchini, on the other hand, was built around 1886, stylistically homogeneous with the adjacent palace, although geometrically simplified, it presents on the front thirteen axes of openings (five more than Palazzo Caprara) distributed on five floors, with the monumental entrance in the center articulated in three openings. The dimensions in plan are: 48 meters in front and 32 meters in depth. The richness of the finishes of the architectural elements, frescoes, stucco, and balustrades make these buildings irreplaceable historical-architectural testimonies.
The Work performed involved cleaning and restoration of both the interior and exterior facades. Consolidation and restoration of the crowning cornices of the buildings and the balconies on the facades was carried out, in addition to the restoration of the capitals' stuccoes.
