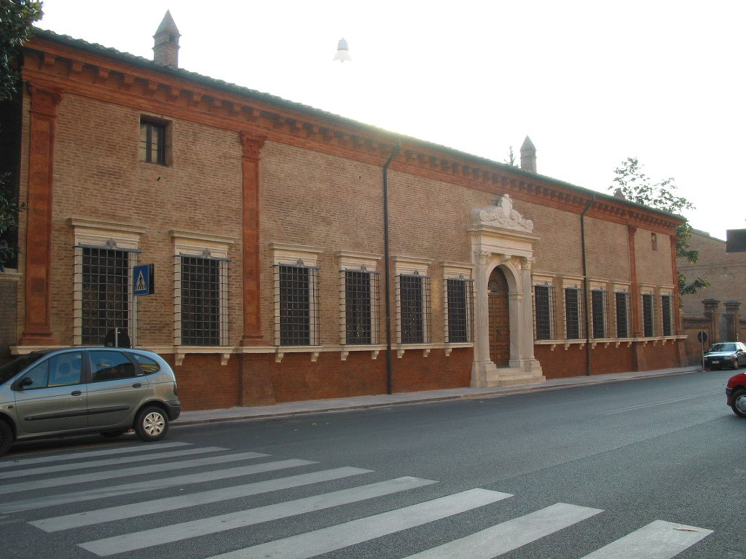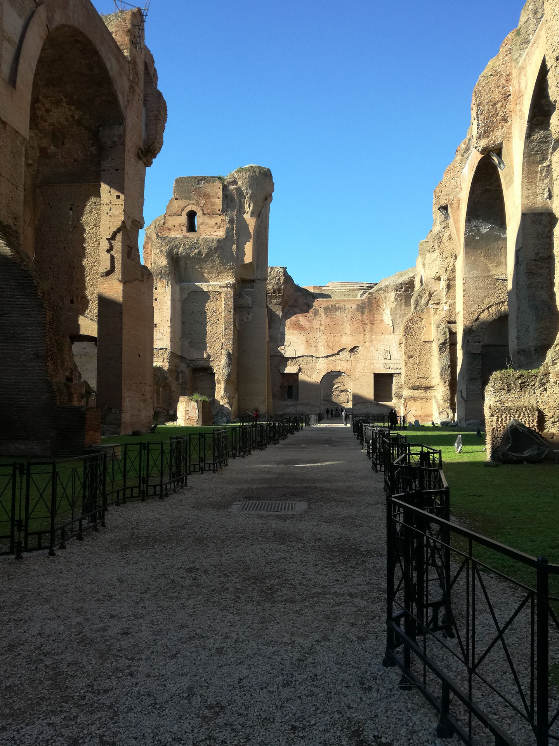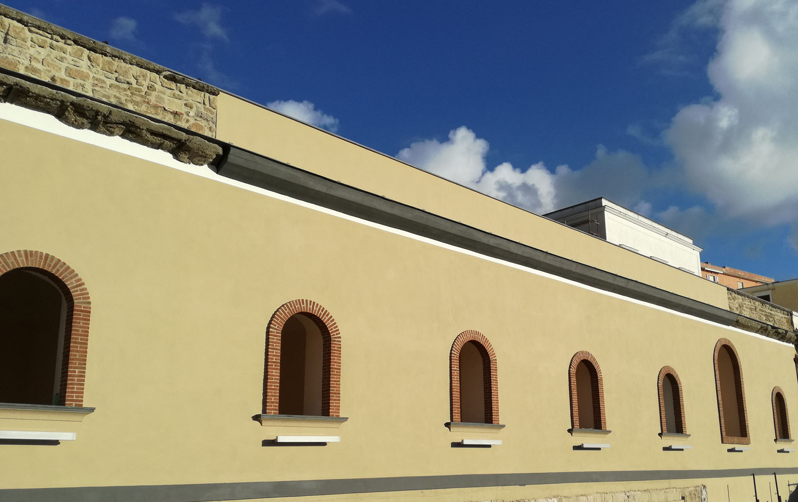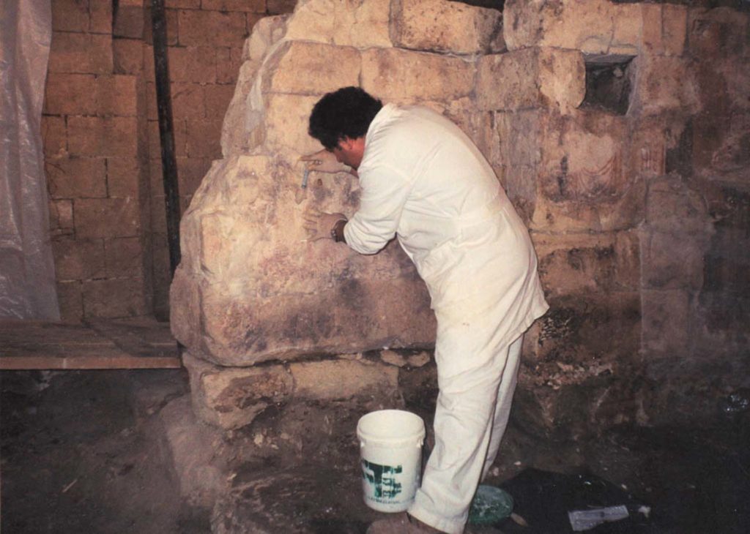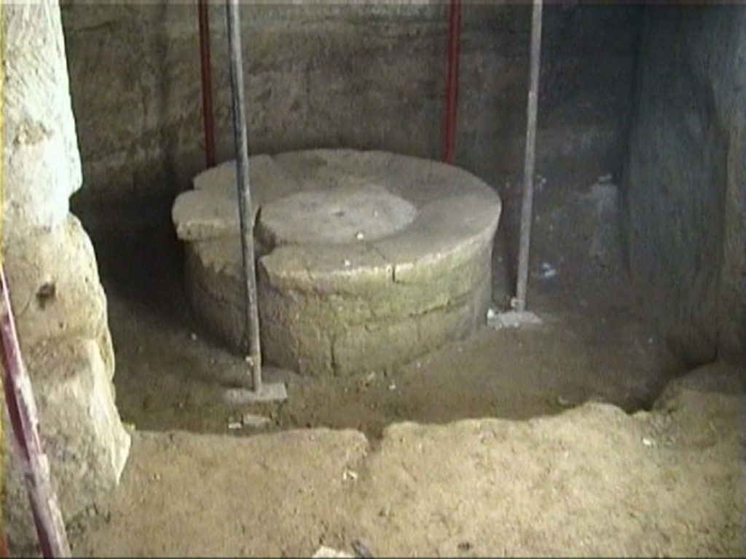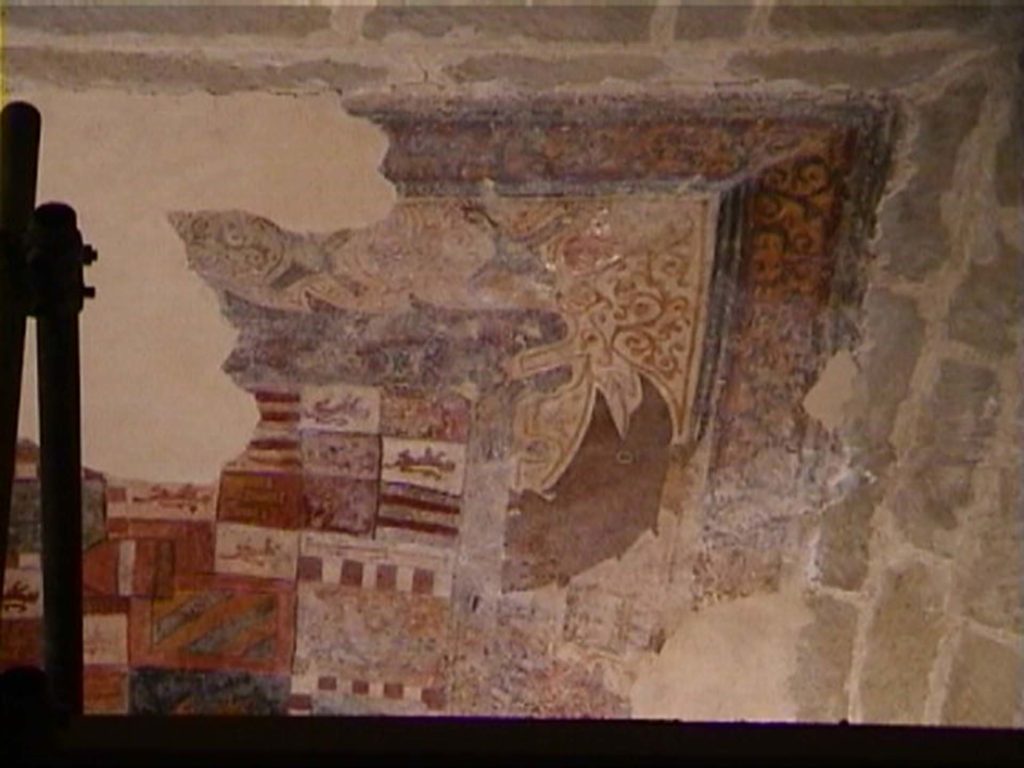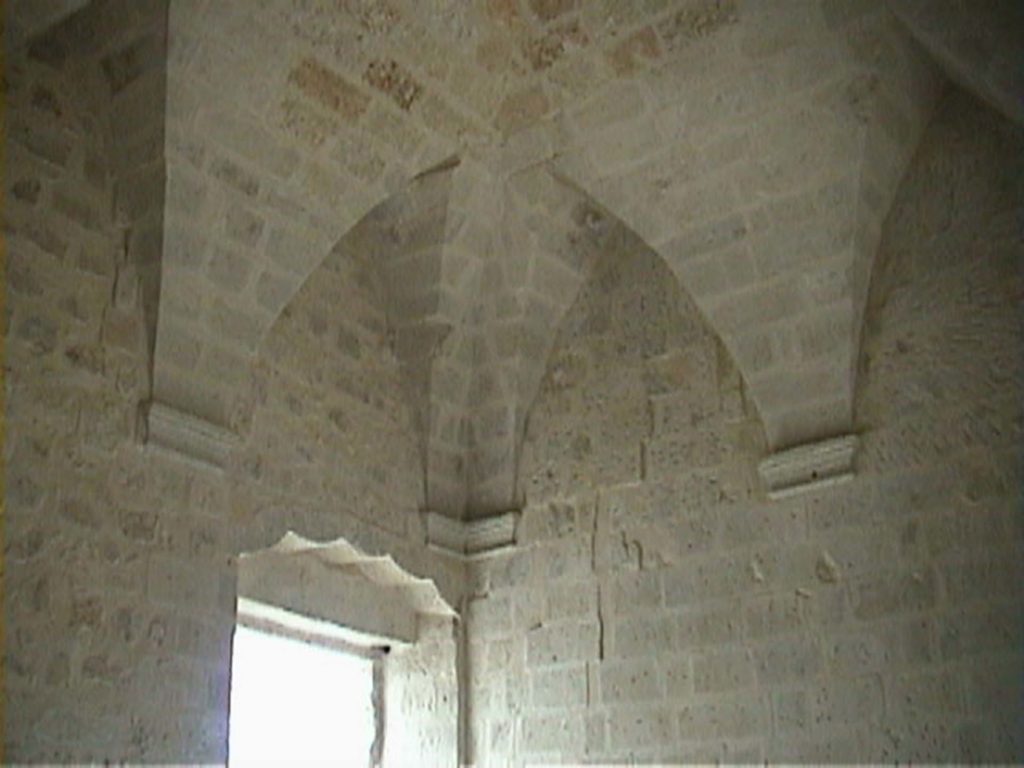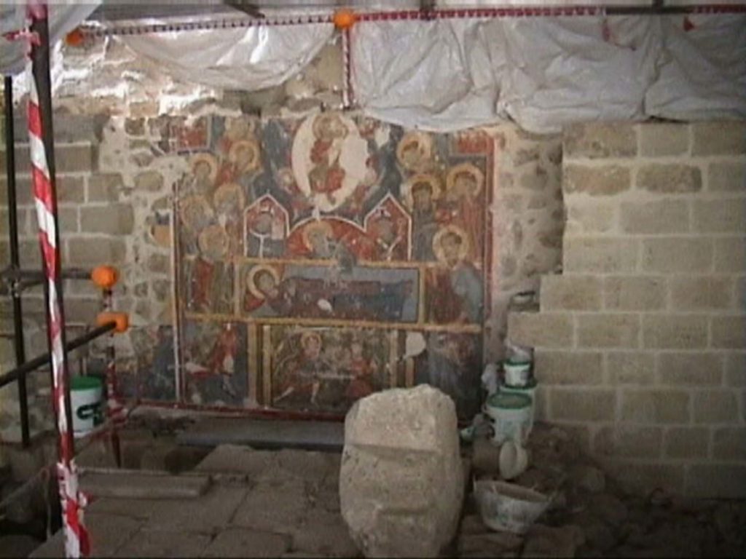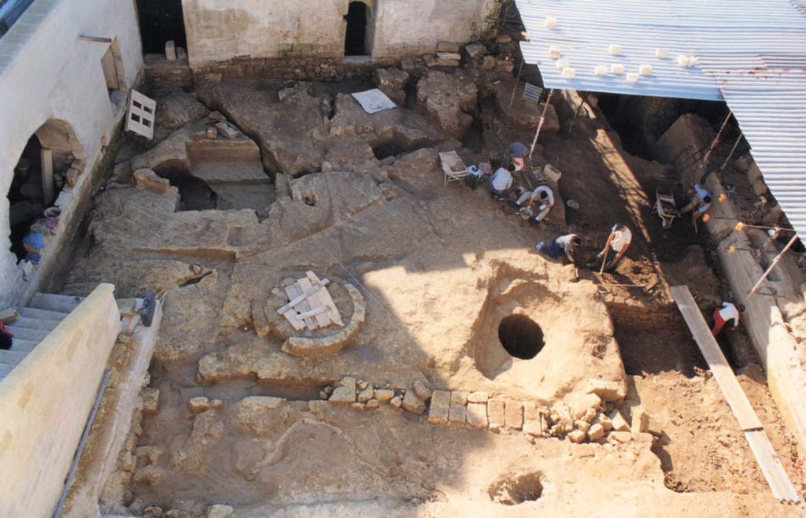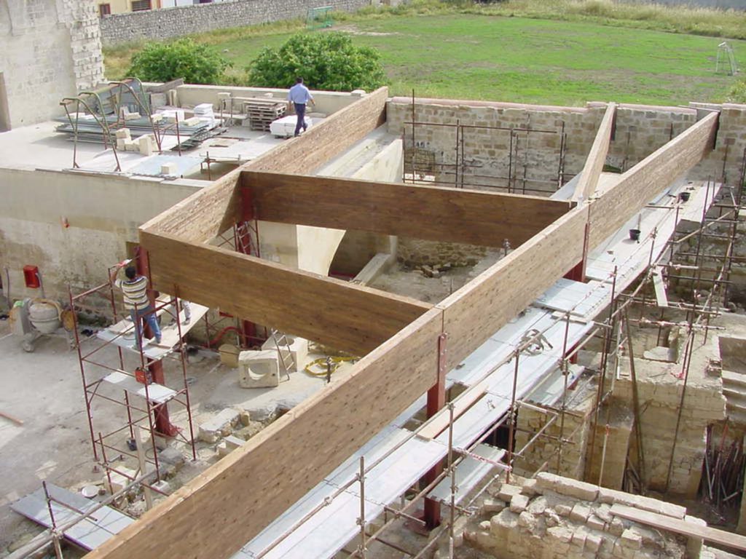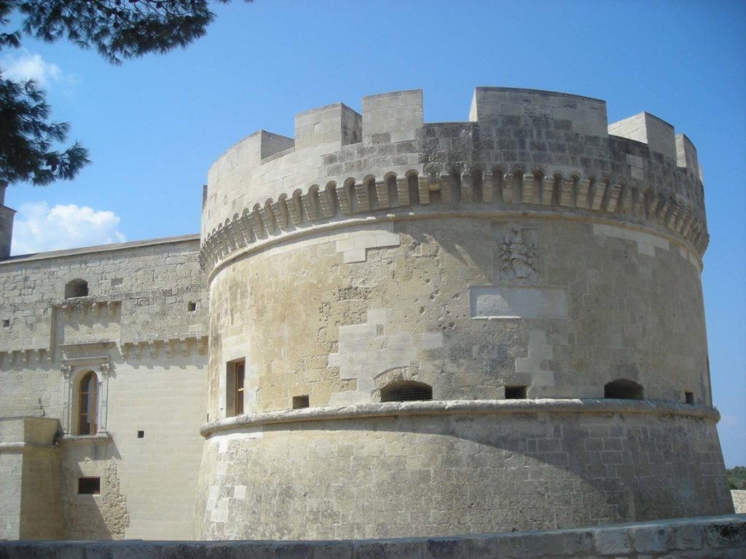Acaya Castle - Vernole (LE)
The castle was built at the behest of the knight Alfonso d'Acaya around 1506. In the following years his son Gian Giacomo dell'Acaya, a famous architect, rebuilt the entire complex, giving it the appearance of a fortified village by placing it at the head of his estates and renaming it Acaya.
With his death in 1570 and the sale of the fief, the village of Acaya began a slow period of decline only to be reborn in the 20th century. The castle possesses a trapezoidal structure surrounded by walls with a rectangular outline and a moat. It occupies one corner of the city walls while at the other three corners are the ramparts. The interior of the castle is entered through a Renaissance gate located next to the northeast tower. The inner courtyard follows the exterior pattern and from here one has access to the covered rooms with barrel or cross vaults, the prisons and the large stables located on the west side.
A staircase located in the courtyard leads to the upper floor reserved as a noble residence. Noteworthy is the elegant ennagonal hall, used for residential purposes, in which the presence of a figured frieze covering the entire perimeter of the room, also containing the effigies of Alfonso and Maria dell'Acaya, stands out. In the course of the renovation of the castle, traces of a medieval-era building later revealed to be a small Byzantine church surfaced from the north side of the ancient manor, and under it some burials.
During restoration work, a fresco was also found inside a cavity: it is a Dormitio Virginis datable to the second half of the 14th century, extending about four meters by three. The depiction, perfectly preserved, represents the Apostles witnessing the death of the Virgin and Jesus gathering her soul to present it to the Father, according to the iconographic tradition that refers to the apocryphal Gospels.
During subsequent excavations, a series of tombs, mass graves and burrows were unearthed near the stables. In addition, an exhibition of contemporary architecture by Portuguese architect Álvaro Siza has been housed in the castle since 2008. It is home to a permanent exhibition on the archaeological excavations of Roca Vecchia and other important events.
The work carried out for the castle involved not only archaeological excavation operations but also restoration work on masonry and frescoes; a laminated wood structure was also built to cover the environments that were excavated and intended for public use.
