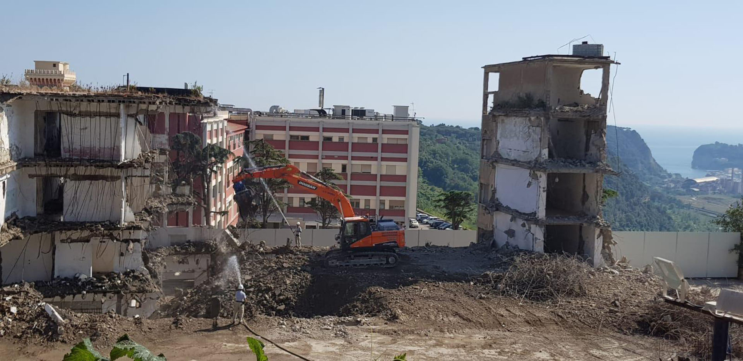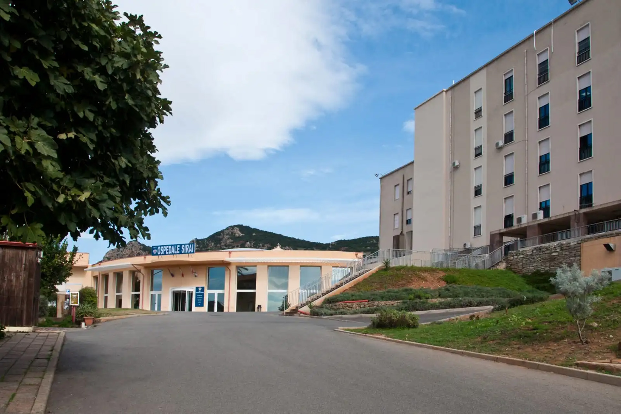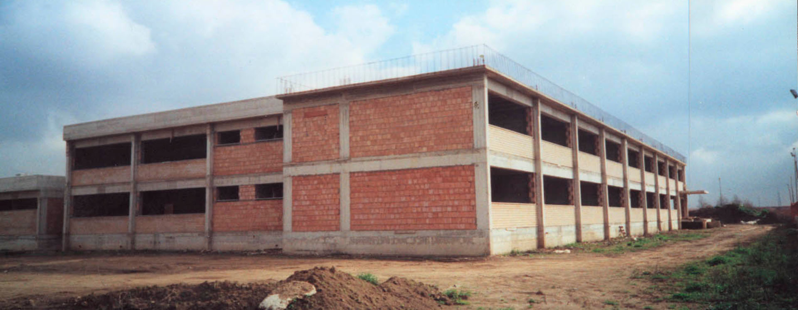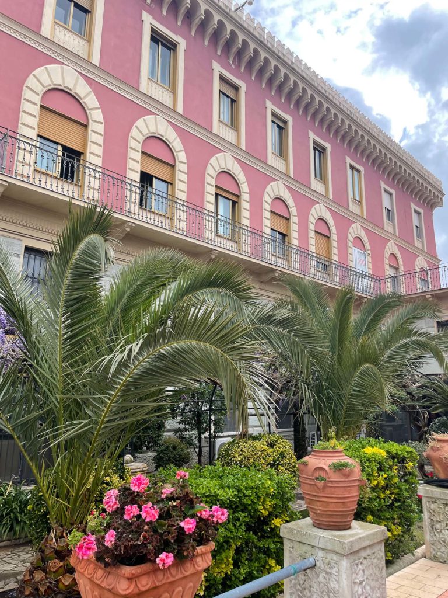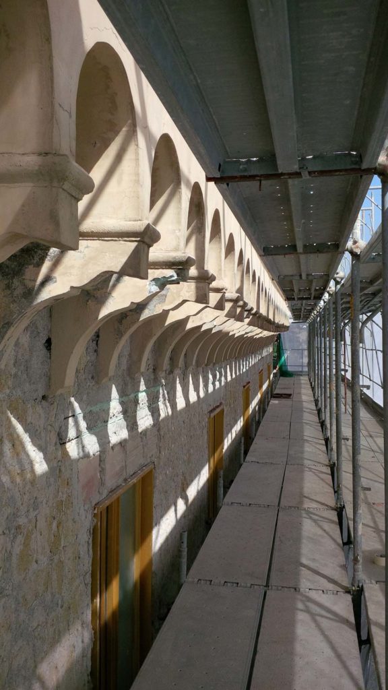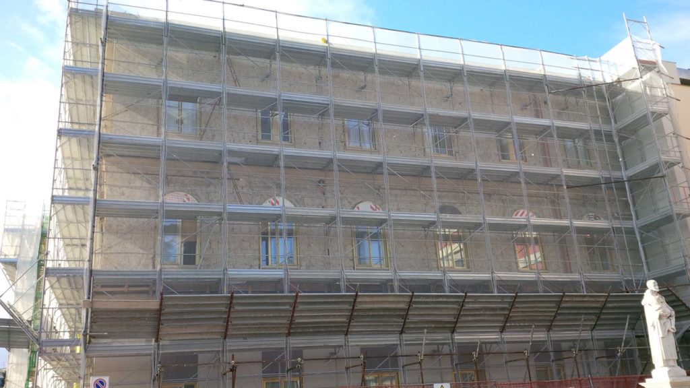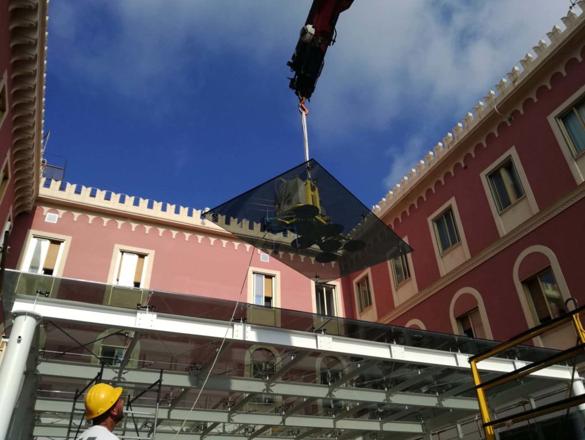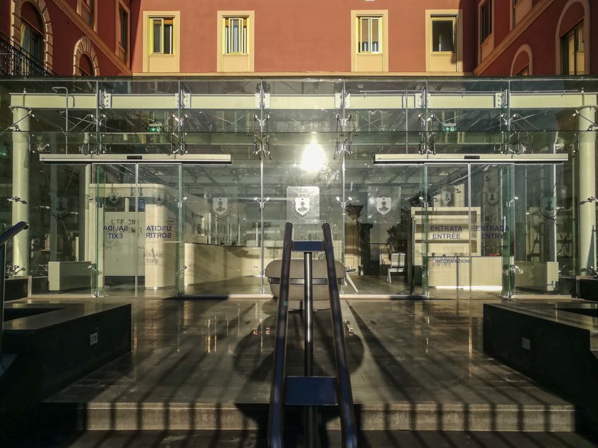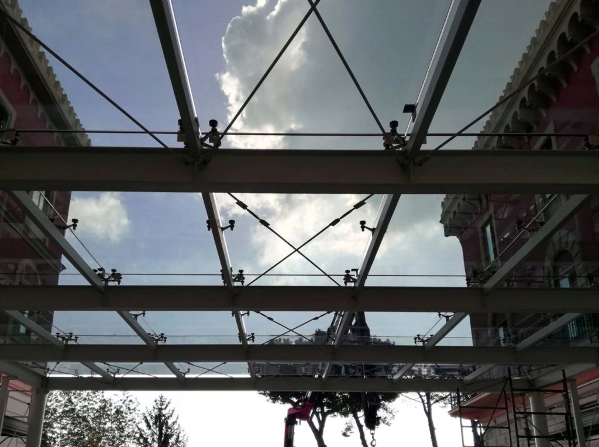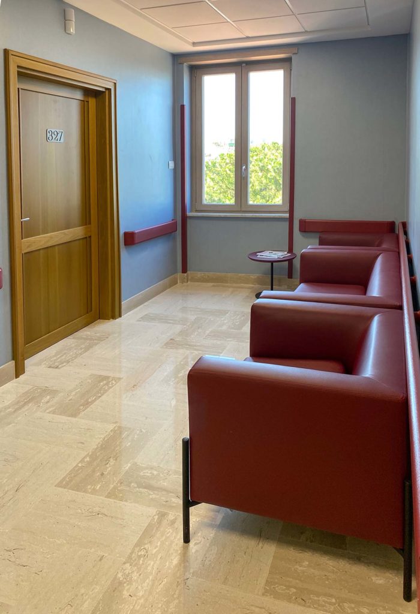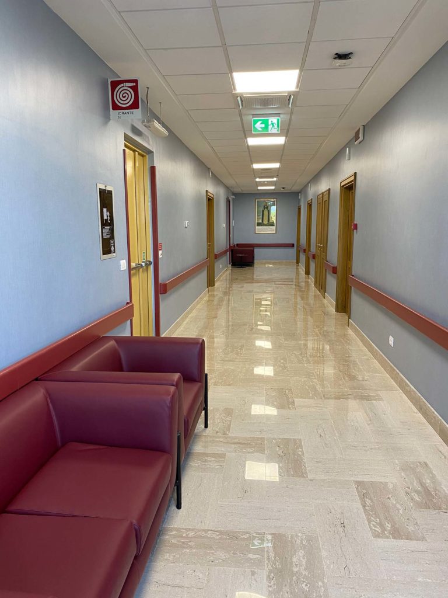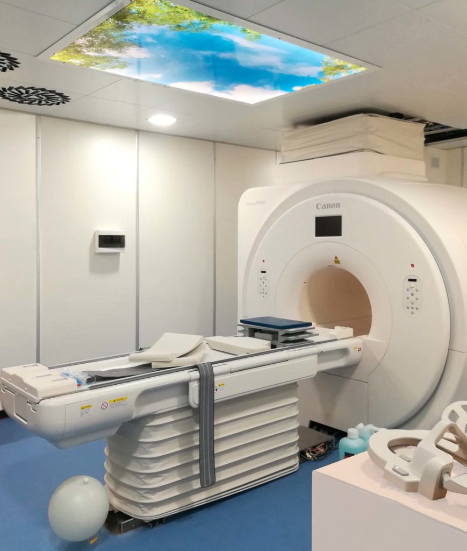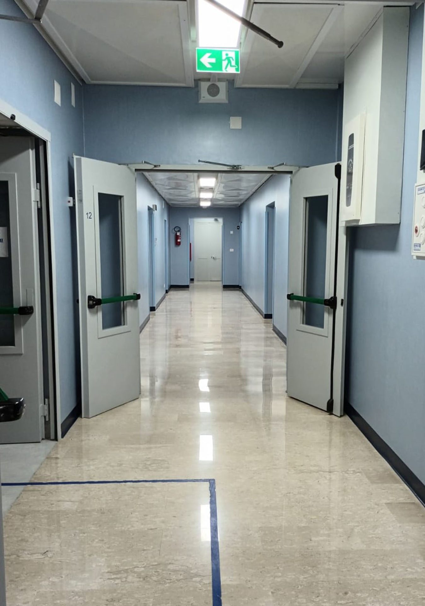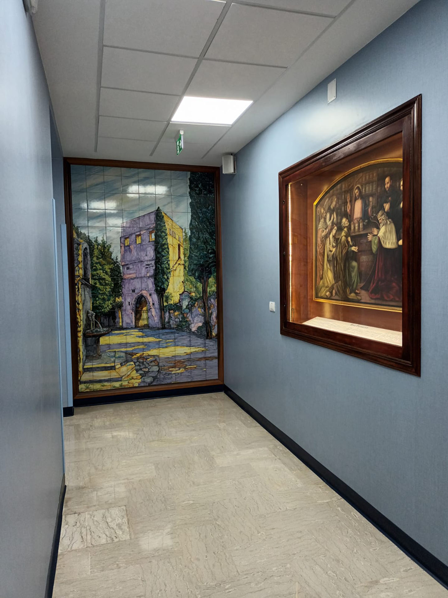Buon Consiglio Hospital, Fatebenefrattelli - Naples
The Buon Consiglio Hospital in Naples, located at Via Manzoni No. 220, is owned by the Religious Province of St. Peter, Hospitaller Order of St. John of God, Fatebenefratelli, located at Via Cassia - 600, Rome. It is an architectural factory dating from the late nineteenth and early twentieth centuries, while the decorative apparatus has a revivals taste typical of the period, that is, the re-proposition of architectural styles of the past revisited in an eclectic form. The main building overlooking Via Manzoni was most likely to be designed to house a hotel, but in some iconographic research a destination for "College A. Manzoni" founded in 1895 is noted. The building consists of a load-bearing structure of tufa masonry with iron and concrete floors and has five levels, each intended for different departments and offices, while the roof slab is intended to house UTA machines for air treatment to serve the hospital.
The Company has possessed, for about forty years, a solid relationship with the Religious Entity, constantly taking care of the routine maintenance of the entire Hospital Complex.
In addition to routine maintenance, the Firm carries out considerable extraordinary maintenance works, among which the following are prevalent: the restoration of facades, the construction of the New CUP, the renovation of "private inpatient rooms" and the construction of the department dedicated to Magnetic Resonance Imaging.
The façade restoration work was carried out by removing the existing klinker cladding and then restoring the deteriorated concrete, followed by plastering and painting both the concrete part and the monumental body. The work includes the fabrication of new fiberglass battlements and concludes with the installation of the electrostatic bird-clearing system.
Work on the New CUP was carried out in the St. John of God courtyard of the Hospital, and involved the construction of an iron and glass structure consisting of four portals in round pillars connected to each other with tubular bars and bolted to an existing galvanized and prepainted fire-rated beam. Next was the installation of laminated glass, connected to the iron structure with special stainless steel spiders. In addition, the removal of the existing lava stone flooring was planned and the installation of new stone flooring. The work was concluded with the implementation of plant, electrical and mechanical works.
The renovation of the "private inpatient rooms" located on the first and second floors of the Hospital was carried out through a regulatory adaptation of the pathways and escape routes, demolition of existing floors and wall coverings, redoing the plumbing systems in the bathrooms, PVC wall coverings and false ceilings. In addition, the supply and installation of new exterior and interior wood fixtures was planned, respecting designs and geometries of the pre-existing ones, with the addition of REI doors for compartmentalization of the filter zones. The work continues with the painting of the areas, followed by polishing and honing the marble floors in the corridors, and concludes with the placement of the interior furniture. The goal of the intervention is to create pleasant and comfortable spaces suitable for a more serene and comfortable stay at the hospital facility.
Finally, the works involved the construction of a new MRI department located in the basement of the Hospital, by means of renovations to the water system in the bathrooms, construction of false ceilings and new plaster. These works made it possible to set up the area that houses the functional rooms for the construction of the Faraday cage and magnetostatic shields necessary to allow the proper and safe operation of a 1.5 Tesla CANON MRI tomograph and, at the same time, confine the magnetostatic field, in accordance with the requirements of current regulations. Special care has been provided for details and finishes, making the environment more relaxing for the user, thanks in part to the installation of a backlit panoramic photo window on the ceiling, having the purpose of relaxing the patient, in a supine position, during the conduct of the examination.
