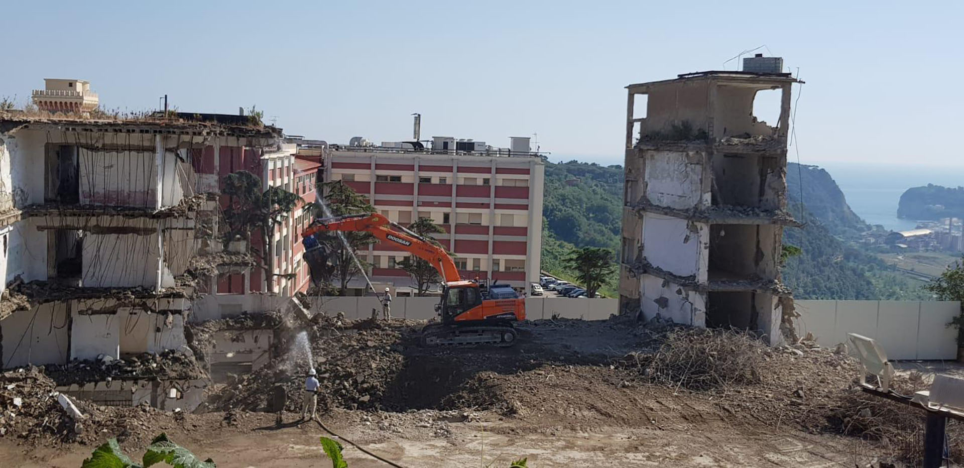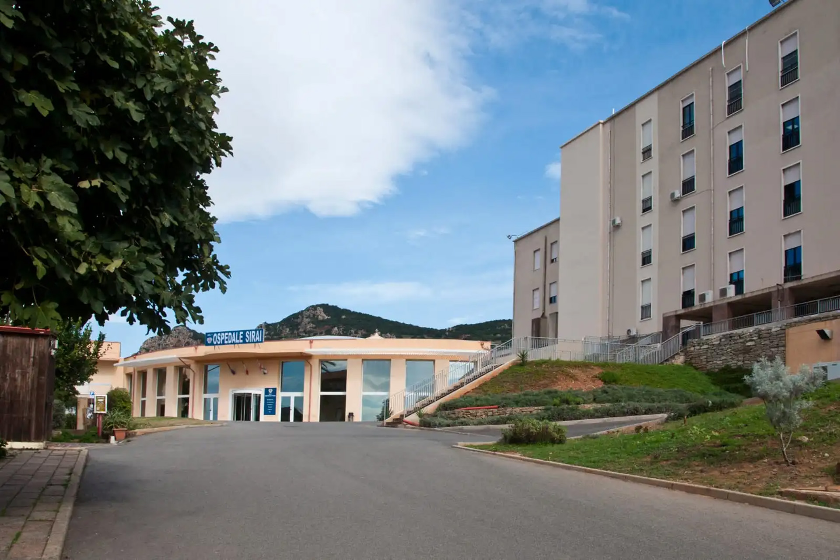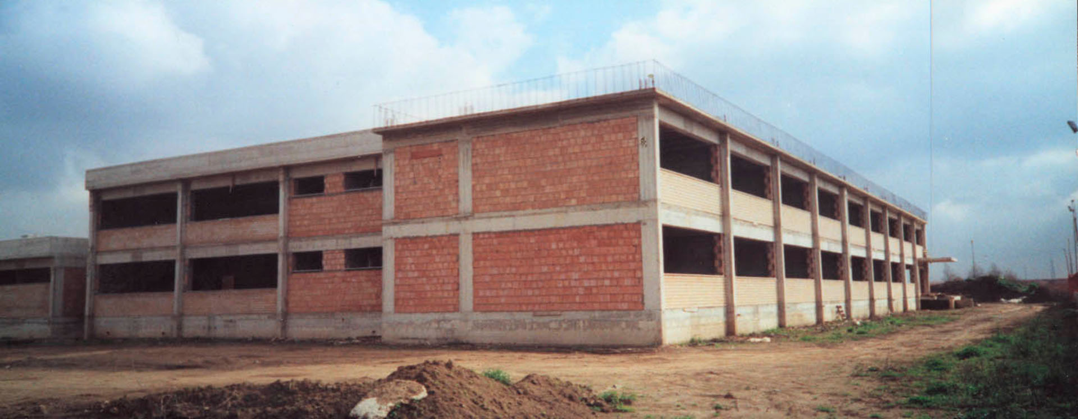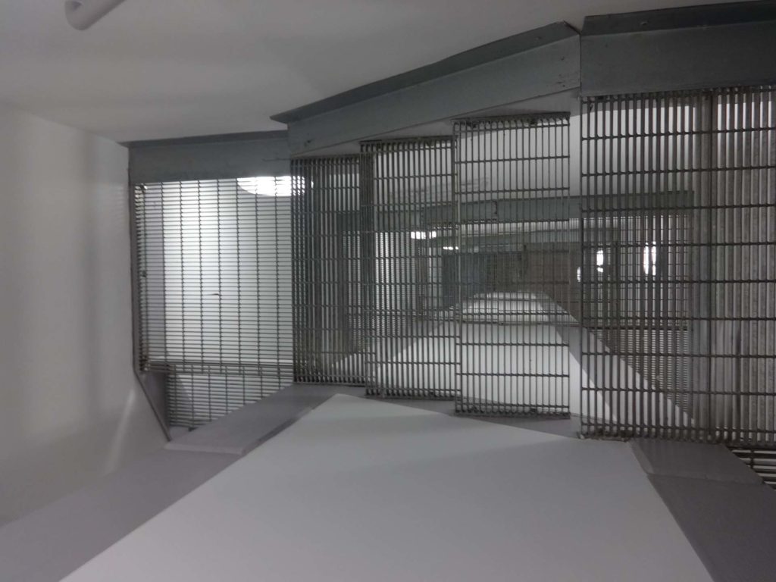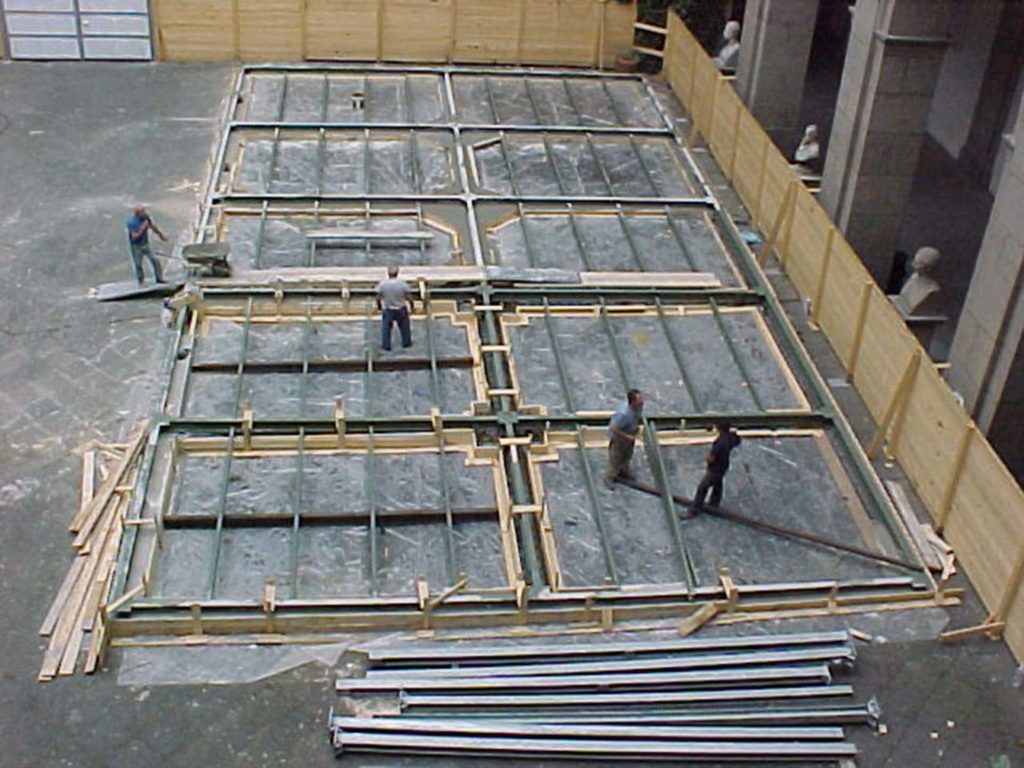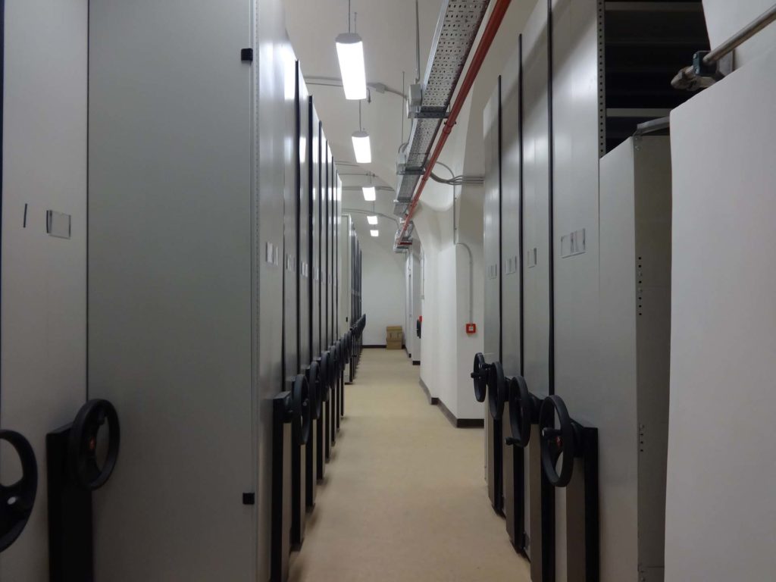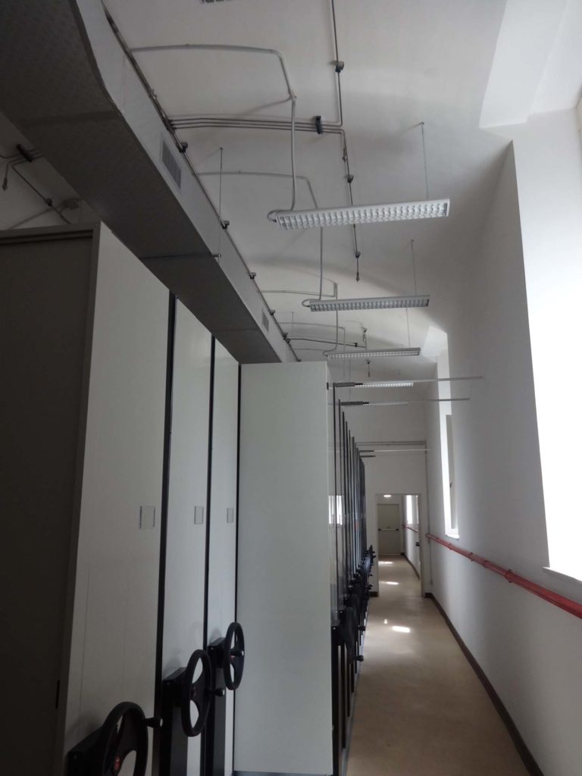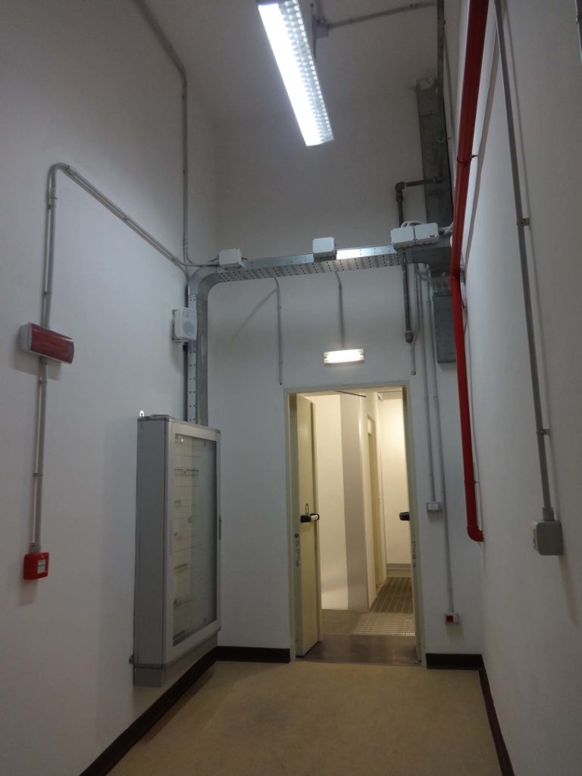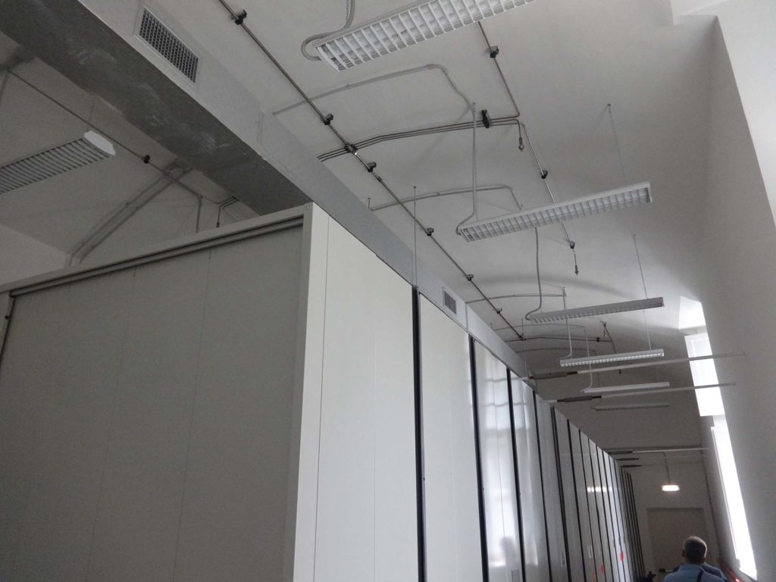- Ministry of Cultural Heritage and Activities
- Directorate General for Library Assets and Cultural Institutes.
University Library of Naples
The University Library of Naples (BUN) is a state public library dependent on the Ministry of Culture; is located in Via Giovanni Paladino n.39 and is located in the former Collegio Massimo that was renamed Casa del Salvatore when Ferdinand IV expelled the Jesuits from the Kingdom of Naples. The complex, founded by the Jesuits consists of two buildings articulated around two courtyards: the seventeenth-century Monumental Courtyard (called Courtyard of the Statues) and the eighteenth-century Courtyard of the Saviour. Both the church and the courtyard were demolished and incorporated into the subsequent structures built in the seventeenth century. In the eighteenth century, on the body of the factory at the entrance and on the opposite, were added two floors of rooms leaving the other two sides uncovered: these two terraces were then covered and transformed into classrooms during the thirties of the twentieth century. In 1768 the College was renamed Casa Adel Salvatore and the Boarding School was established there.
In 1777 it was decided that the University, housed until then in the current National Archaeological Museum, moved to the headquarters of the Real Casa del Salvatore, which has since become the historic seat of the University of Naples. Because of the events related to the Neapolitan Revolution of 1799, the College of the Savior interrupted its activity and was in part intended as a hospital for Russian troops. In 1805 the College reopened and in 1812 was elevated to the rank of Lyceum but ended its activity in 1860.
The interventions focus on two fundamental themes: the architectural lighting of the courtyard of the statues, on Via Paladino and Vico Orilia and the adaptation of the reading room. For each of the two interventions a LIGHTING CONCEPT has been defined that characterizes the design of the light and the arrangement of the lighting fixtures. It allows to illuminate in a diversified way the narrow vertical areas between the arches and monuments in the center of the arch.
As a matter of fact, for the side areas, concentrated and cold light LED headlamps were used in order to create two vertical beams of light that slender the facade. For the statues placed in the center of the arch, a warm light diffuser beam projector was used. For the plant adaptation of the Salone lettura, the interventions concerned the construction of a new air conditioning system of the all-air type, the renovation of the lighting system and the power plant.
